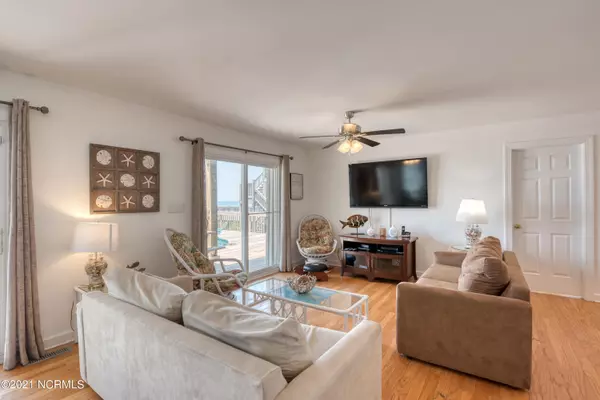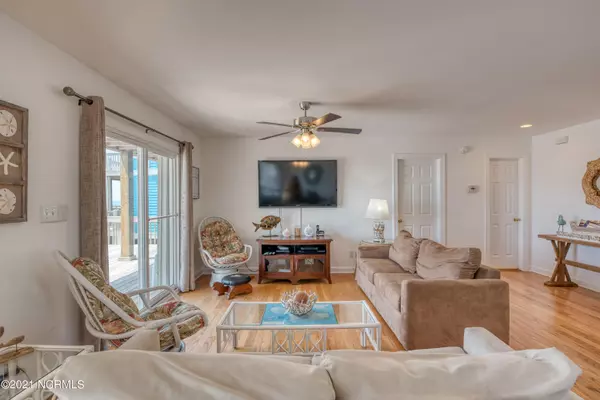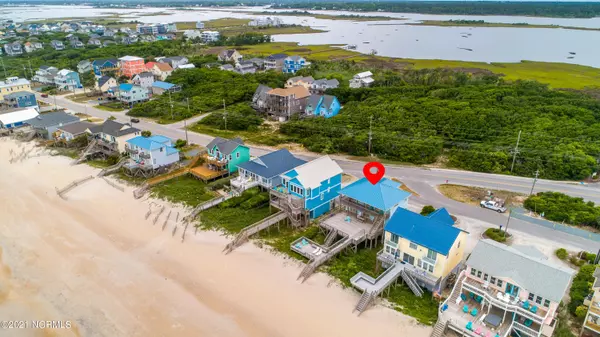$1,175,000
$1,260,000
6.7%For more information regarding the value of a property, please contact us for a free consultation.
4 Beds
4 Baths
2,144 SqFt
SOLD DATE : 12/16/2021
Key Details
Sold Price $1,175,000
Property Type Single Family Home
Sub Type Single Family Residence
Listing Status Sold
Purchase Type For Sale
Square Footage 2,144 sqft
Price per Sqft $548
Subdivision Not In Subdivision
MLS Listing ID 100275579
Sold Date 12/16/21
Style Wood Frame
Bedrooms 4
Full Baths 3
Half Baths 1
HOA Y/N No
Originating Board North Carolina Regional MLS
Year Built 1999
Lot Dimensions TBD
Property Description
Incredible oceanfront home....enjoy the VIEWS from one of the largest decks on Topsail Island offering plenty room for everyone to relax and have fun in the sun or enjoy the shade from a partially covered section of the deck.... Plus a 2nd sun deck for more enjoyment....beautifully Updated, Spacious home....open floor plan allows easy flow and enjoyment for everyone...the Elevator makes access a breeze..remodeled kitchen with quartz countertops....home sits on a Great Lot ...Deep Dunes on an Elevated lot...located within the S Curve, the most coveted area of Surf City....all 4 bedrooms face the ocean and open onto to a sun deck... imagine waking up to ocean views....Fantastic rental with $71,201 already booked for this year....completely furnished and ready for your enjoyment....this home has it all...New metal roof in 2019...HVAC 2018...interior painted 2020...new dishwasher 2021....come enjoy the pristine beaches of Topsail Island and watch the dolphins frolic in the surf...shown only on Saturdays between 10-3
Location
State NC
County Pender
Community Not In Subdivision
Zoning R5
Direction Cross Surf City Bridge and take the first exit off of the traffic circle towards Topsail Beach. Turn left onto QuarterHorse dr and right onto S Shore. 1226 S Shore will be on your left.
Location Details Island
Rooms
Primary Bedroom Level Primary Living Area
Interior
Interior Features Elevator, Ceiling Fan(s), Furnished
Heating Forced Air, Heat Pump
Cooling Central Air
Fireplaces Type None
Fireplace No
Appliance Washer, Stove/Oven - Electric, Refrigerator, Microwave - Built-In, Dryer, Dishwasher
Exterior
Exterior Feature Outdoor Shower
Garage Paved
Garage Spaces 2.0
Pool None
Waterfront Yes
Waterfront Description Deeded Water Access
View Water
Roof Type Metal
Porch Deck
Building
Story 2
Entry Level Two
Foundation Other
Sewer Municipal Sewer
Water Municipal Water
Structure Type Outdoor Shower
New Construction No
Others
Tax ID 4234-35-6054-0000
Acceptable Financing Cash, Conventional, VA Loan
Listing Terms Cash, Conventional, VA Loan
Special Listing Condition None
Read Less Info
Want to know what your home might be worth? Contact us for a FREE valuation!

Our team is ready to help you sell your home for the highest possible price ASAP


"My job is to find and attract mastery-based agents to the office, protect the culture, and make sure everyone is happy! "






