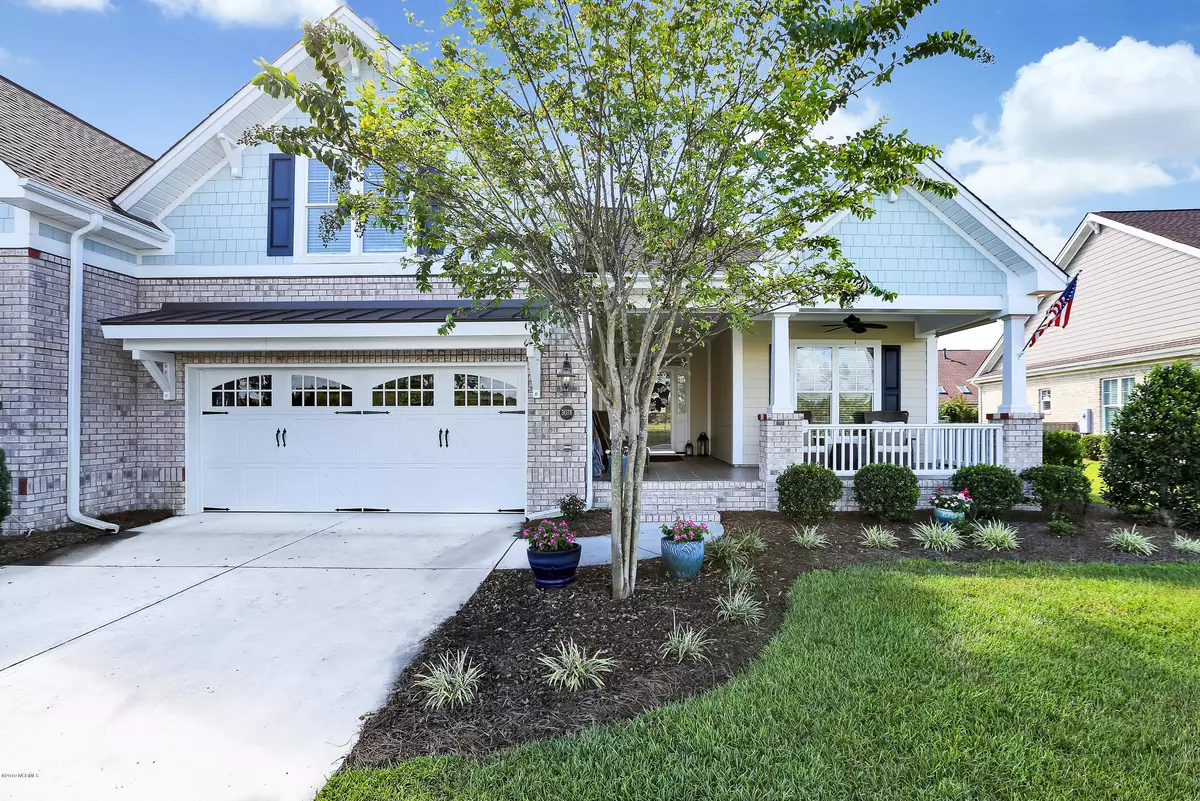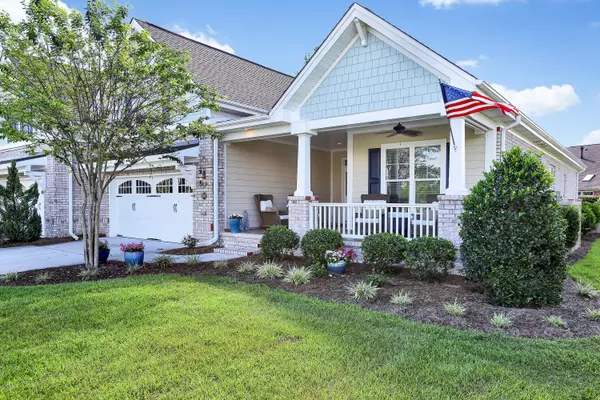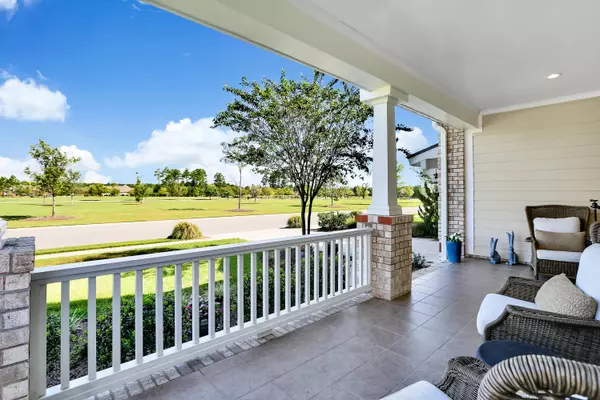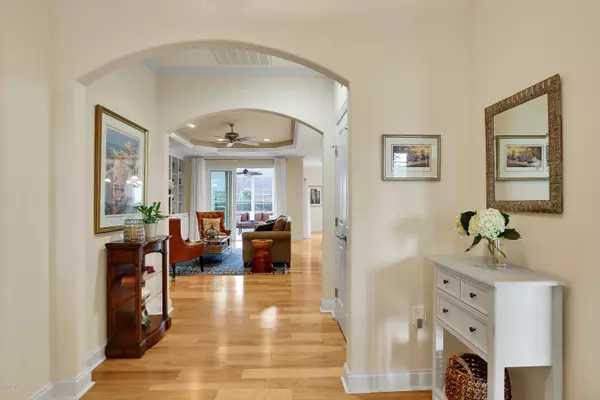$359,500
$369,900
2.8%For more information regarding the value of a property, please contact us for a free consultation.
3 Beds
3 Baths
2,379 SqFt
SOLD DATE : 12/11/2019
Key Details
Sold Price $359,500
Property Type Townhouse
Sub Type Townhouse
Listing Status Sold
Purchase Type For Sale
Square Footage 2,379 sqft
Price per Sqft $151
Subdivision Brunswick Forest
MLS Listing ID 100182835
Sold Date 12/11/19
Style Wood Frame
Bedrooms 3
Full Baths 3
HOA Fees $4,566
HOA Y/N Yes
Originating Board North Carolina Regional MLS
Year Built 2014
Lot Size 8,712 Sqft
Acres 0.2
Lot Dimensions 62 x 127 x 75 x 128
Property Description
Beautiful open floor plan home is set on picturesque Annsdale Park in Brunswick Forest offering LUXURY living! This low maintenance, Plum Island II floor plan has 3BR/3BA plus a bonus room, an oversized covered front porch & an extended three season sunroom with EZE Breeze windows! Hardwood floors grace all living areas on the first level & tile in the laundry and baths. Elegant foyer leads to the spacious great room, complete with a floor to ceiling stacked stone natural gas fireplace & a telescopic sliding glass doors that lead to the sunroom. The sunroom can be accessed by the living room, dining room or master! The nice size fenced back yard has an oversized patio & a natural gas line ready for your grill. Amazing kitchen includes: granite counters, raised bar, tile backsplash, soft close drawers plus upgraded KitchenAid stainless appliances. Fabulous master suite features two walk-in closets, sitting area & the lavish bath has a double sink vanity, whirlpool tub and large tiled shower. Completing the downstairs is a formal dining room, 2 more spacious bedrooms, guest bath, laundry room and a 2 car garage. Upstairs is a spacious bonus room with full bath, a walk-in closet and attic storage. Other features: blinds, sound system speakers, illuminated trey ceilings, wood closet systems, whole house surge protection and natural gas for fireplace, range, grill & hot water heater! Homeowner dues include master insurance policy, lawn maintenance, exterior building maintenance, termite bond & Brunswick Forest Amenities. Features of Brunswick Forest: Fitness & Wellness Center, secondary workout center, two outdoor pools, one indoor pool, tennis courts, pickleball courts, basketball courts, parks (including a dog park), trails, kayak/boat launch, playground, meeting rooms & more. Cape Fear National Golf Course is located within Brunswick Forest. The Villages of Brunswick Forest offers shopping, dining and medical. Close to Wilmington & area beaches! Fabulous master suite features two walk-in closets, sitting area & the lavish bath has a double sink vanity, whirlpool tub and large tiled shower. Completing the downstairs is a formal dining room, 2 more spacious bedrooms, guest bath, laundry room and a 2 car garage. Upstairs is a spacious bonus room with full bath, a walk-in closet and attic storage. Other features: blinds, sound system speakers, illuminated trey ceilings, wood closet systems, whole house surge protection and natural gas for fireplace, range, grill & hot water heater! Homeowner dues include master insurance policy, lawn maintenance, exterior building maintenance, termite bond & Brunswick Forest Amenities. Features of Brunswick Forest: Fitness & Wellness Center, secondary workout center, two outdoor pools, one indoor pool, tennis courts, pickleball courts, basketball courts, parks (including a dog park), trails, kayak/boat launch, playground, meeting rooms & more. Cape Fear National Golf Course is located within Brunswick Forest. The Villages of Brunswick Forest offers shopping, dining and medical. Close to Wilmington & area beaches!
Location
State NC
County Brunswick
Community Brunswick Forest
Zoning LE-PD
Direction Hwy 17S into Brunswick Forest. Left on Low Country. Right on Annsdale S. Home is on left.
Location Details Mainland
Rooms
Primary Bedroom Level Primary Living Area
Interior
Interior Features Foyer, Whirlpool, Master Downstairs, 9Ft+ Ceilings, Tray Ceiling(s), Ceiling Fan(s), Walk-in Shower, Walk-In Closet(s)
Heating Electric, Forced Air, Heat Pump
Cooling Central Air
Flooring Carpet, Tile, Wood
Fireplaces Type Gas Log
Fireplace Yes
Window Features Thermal Windows,Blinds
Appliance Stove/Oven - Gas, Refrigerator, Microwave - Built-In, Disposal, Dishwasher, Convection Oven
Laundry Inside
Exterior
Exterior Feature Irrigation System
Garage Off Street, Paved
Garage Spaces 2.0
Pool See Remarks
Utilities Available Natural Gas Connected
Waterfront No
Roof Type Shingle
Porch Covered, Patio, Porch, See Remarks
Building
Story 1
Entry Level One
Foundation Raised, Slab
Sewer Municipal Sewer
Water Municipal Water
Structure Type Irrigation System
New Construction No
Others
Tax ID 058kb003
Acceptable Financing Cash, Conventional, FHA, VA Loan
Listing Terms Cash, Conventional, FHA, VA Loan
Special Listing Condition None
Read Less Info
Want to know what your home might be worth? Contact us for a FREE valuation!

Our team is ready to help you sell your home for the highest possible price ASAP


"My job is to find and attract mastery-based agents to the office, protect the culture, and make sure everyone is happy! "






