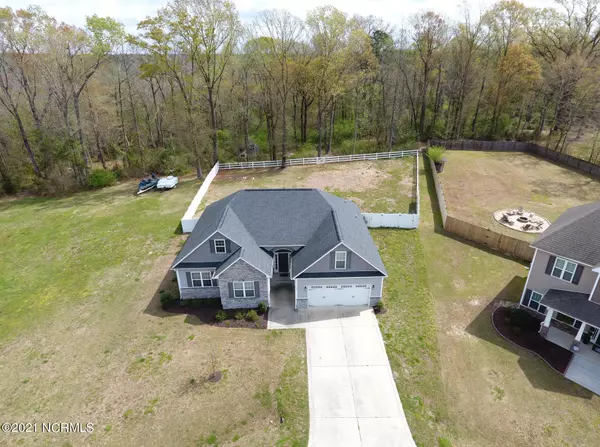$230,000
$224,900
2.3%For more information regarding the value of a property, please contact us for a free consultation.
3 Beds
2 Baths
2,038 SqFt
SOLD DATE : 05/06/2021
Key Details
Sold Price $230,000
Property Type Single Family Home
Sub Type Single Family Residence
Listing Status Sold
Purchase Type For Sale
Square Footage 2,038 sqft
Price per Sqft $112
Subdivision Canons Edge
MLS Listing ID 100264237
Sold Date 05/06/21
Style Wood Frame
Bedrooms 3
Full Baths 2
HOA Fees $106
HOA Y/N Yes
Originating Board North Carolina Regional MLS
Year Built 2013
Annual Tax Amount $1,295
Lot Size 1.380 Acres
Acres 1.38
Lot Dimensions Irregular
Property Description
Need Space? Well you've found it here in this home with over 2000 SF, 3 bedrooms + bonus and 1.38 acres on a cul de sac lot. Walk into the living room with vaulted ceilings and cozy up to the fireplace. Check out the wood look ceramic tile flooring throughout the living room, breakfast nook and kitchen. In the kitchen you'll find a spacious pantry, stainless steel appliances and a great peninsula perfect for bar height stools. The split floor plan offers 2 generously sized bedrooms and full bath on one end of the house while the master bedroom is located on the other end for privacy. Inside the master bedroom check out the tray ceilings, large walk in closet and an en suite bathroom with dual sinks, soaker tub and separate shower perfect for relaxing after a long day. Don't miss the bonus room upstairs, complete with a closet perfect if you need an extra bedroom, office, game room, you name it!! Take a walk out back and enjoy the patio ready for the BBQ grill, then roast marshmallows around the fire pit. Need more space? The area behind the rear fence has just that, the possibilities are endless for whatever your needs are. This house is ready now for you to call it your own. Call today for your appointment to come view this gem!
Location
State NC
County Onslow
Community Canons Edge
Zoning RA
Direction Gum Branch Rd. to Cow Horn Rd. then right into Canon's Edge. Opus Ct. is the 2nd street on the right. House is on the left.
Location Details Mainland
Rooms
Primary Bedroom Level Primary Living Area
Interior
Interior Features Tray Ceiling(s), Vaulted Ceiling(s), Pantry, Walk-In Closet(s)
Heating Heat Pump
Cooling Central Air
Flooring Carpet, Tile
Appliance Refrigerator, Dishwasher, Cooktop - Electric
Laundry Inside
Exterior
Exterior Feature None
Garage On Site
Garage Spaces 2.0
Waterfront No
Roof Type Shingle
Porch Patio
Building
Lot Description Cul-de-Sac Lot
Story 1
Entry Level One
Foundation Slab
Sewer Septic On Site
Water Municipal Water
Structure Type None
New Construction No
Others
Tax ID 157268
Acceptable Financing Cash, Conventional, FHA, USDA Loan, VA Loan
Listing Terms Cash, Conventional, FHA, USDA Loan, VA Loan
Special Listing Condition None
Read Less Info
Want to know what your home might be worth? Contact us for a FREE valuation!

Our team is ready to help you sell your home for the highest possible price ASAP


"My job is to find and attract mastery-based agents to the office, protect the culture, and make sure everyone is happy! "






