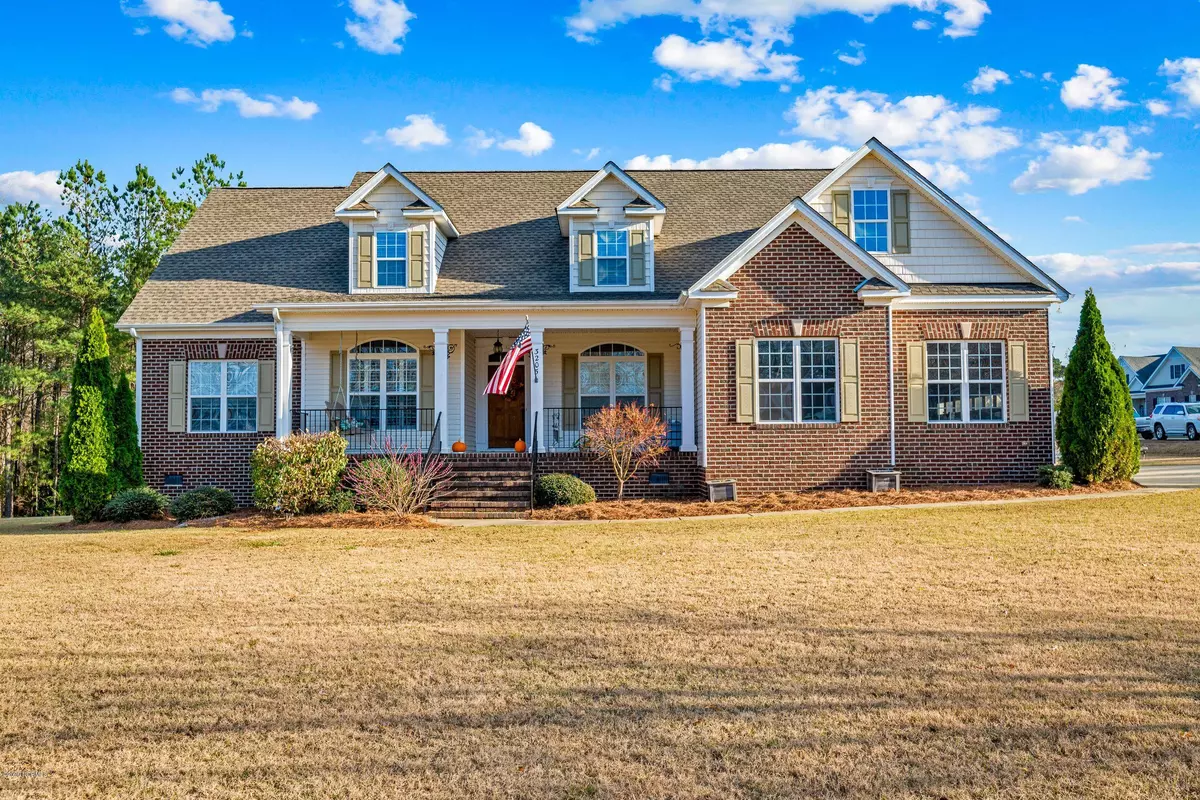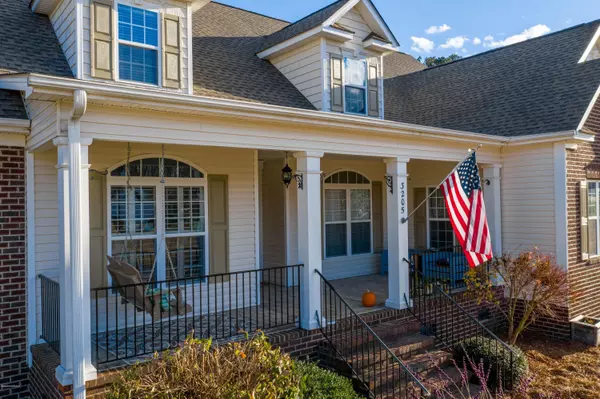$357,500
$350,000
2.1%For more information regarding the value of a property, please contact us for a free consultation.
5 Beds
4 Baths
3,552 SqFt
SOLD DATE : 01/19/2021
Key Details
Sold Price $357,500
Property Type Single Family Home
Sub Type Single Family Residence
Listing Status Sold
Purchase Type For Sale
Square Footage 3,552 sqft
Price per Sqft $100
Subdivision Tharrington Way
MLS Listing ID 100247859
Sold Date 01/19/21
Bedrooms 5
Full Baths 3
Half Baths 1
HOA Y/N No
Originating Board North Carolina Regional MLS
Year Built 2008
Annual Tax Amount $2,442
Lot Size 0.910 Acres
Acres 0.91
Lot Dimensions 118x170x238x34x92x305
Property Description
Nestled just minutes from Northern Nash High, This beautiful 5 bed, 3.5 bath home sits on a beautiful 0.91 acre corner lot. Yard space is abundant and plenty of outdoor seating both on the front covered porch or the screened in back one. The massive two car garage and outdoor shop will be sure to hold your tools and toys. Space isn't just outside as this home boast in size with 10ft ceilings throughout and over 3500 sq.ft of space.. The master is nestled on the main floor with a shower/tub combo and walk in closet. Formal dining room, office/classroom, and two more bedrooms with jack and jill bath accompany it on the main floor. Upstairs holds two more bedrooms and several more storage rooms/offices with enough space in the main area for a gym/pool room. The possibilities are endless in this one of a kind home.
Location
State NC
County Nash
Community Tharrington Way
Zoning R30
Direction I-95 N At exit 141, take ramp right for NC-43 toward Red Oak Turn left onto NC-43 / Dortches Blvd Turn left onto Tharrington Rd Bear left onto Coley Rd
Location Details Mainland
Rooms
Other Rooms Workshop
Basement Crawl Space, None
Primary Bedroom Level Primary Living Area
Interior
Interior Features Master Downstairs, Pantry, Walk-In Closet(s)
Heating Heat Pump
Cooling Central Air
Flooring See Remarks
Appliance Washer, Stove/Oven - Electric, Microwave - Built-In, Dishwasher
Laundry In Kitchen
Exterior
Exterior Feature None
Garage Paved
Garage Spaces 2.0
Utilities Available Water Connected
Waterfront No
Waterfront Description None
Roof Type Shingle
Accessibility None
Porch Patio, Porch, Screened
Building
Lot Description Corner Lot
Story 2
Entry Level Two
Sewer Private Sewer
Structure Type None
New Construction No
Others
Tax ID 3832-09-25-4227
Acceptable Financing Cash, Conventional, FHA, USDA Loan, VA Loan
Listing Terms Cash, Conventional, FHA, USDA Loan, VA Loan
Special Listing Condition None
Read Less Info
Want to know what your home might be worth? Contact us for a FREE valuation!

Our team is ready to help you sell your home for the highest possible price ASAP


"My job is to find and attract mastery-based agents to the office, protect the culture, and make sure everyone is happy! "






