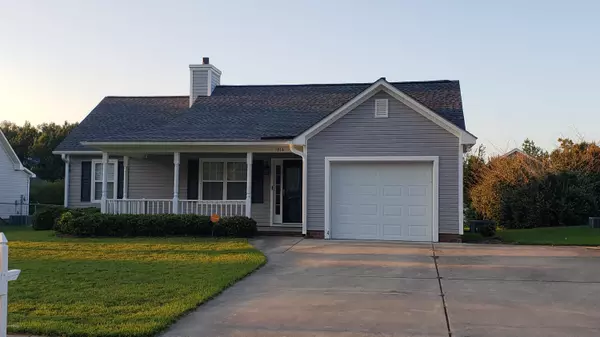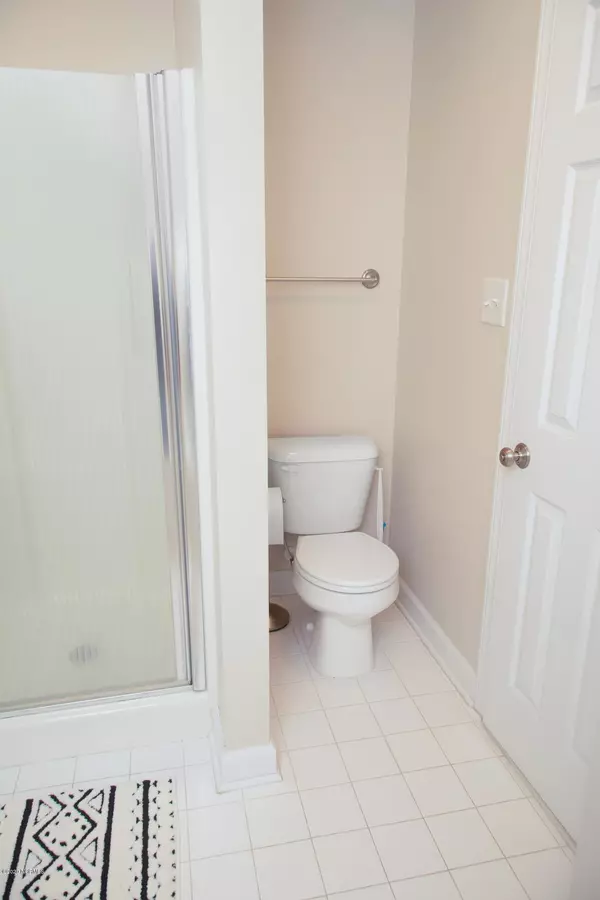$180,900
$178,900
1.1%For more information regarding the value of a property, please contact us for a free consultation.
3 Beds
2 Baths
1,504 SqFt
SOLD DATE : 10/29/2020
Key Details
Sold Price $180,900
Property Type Single Family Home
Sub Type Single Family Residence
Listing Status Sold
Purchase Type For Sale
Square Footage 1,504 sqft
Price per Sqft $120
Subdivision Willow Creek
MLS Listing ID 100234162
Sold Date 10/29/20
Style Wood Frame
Bedrooms 3
Full Baths 2
HOA Fees $65
HOA Y/N Yes
Originating Board North Carolina Regional MLS
Year Built 2006
Annual Tax Amount $889
Lot Size 8,398 Sqft
Acres 0.19
Lot Dimensions 70 x 120
Property Description
Check out the 3D tour!
Welcome to this well maintained one owner home. What makes this home stand out?
How about walk in closets in all the bedrooms featuring 2 in the master bedroom, tile floors in the kitchen, bathrooms and entry way, faux wood blinds throughout, a covered front porch, a screened in back porch PLUS patio and the refrigerator stays!
This home also has an attached garage AND extra wide driveway for four cars! There's an additional attached storage in the back.
The location gives you the convenience to get anywhere in Rocky Mount & Nashville pretty quickly with it's close access to Hwy 64.
The low annual HOA fee of $65 ensures the entry into the subdivision remains beautiful and safely lit at night.
Location
State NC
County Nash
Community Willow Creek
Zoning R6CU
Direction Turn onto Bridgewood Road from Benvenue Rd (Hwy 43). Home will be on the right. GPS direction are accurate.
Location Details Mainland
Rooms
Basement None
Primary Bedroom Level Primary Living Area
Interior
Interior Features Vaulted Ceiling(s), Ceiling Fan(s), Walk-in Shower, Walk-In Closet(s)
Heating Natural Gas
Cooling Central Air
Flooring Carpet, Tile, Vinyl
Fireplaces Type Gas Log
Fireplace Yes
Window Features Blinds
Appliance Vent Hood, Stove/Oven - Electric, Refrigerator, Microwave - Built-In, Ice Maker, Disposal, Dishwasher
Laundry In Hall
Exterior
Garage Lighted, Off Street, Paved
Garage Spaces 1.0
Pool None
Waterfront No
Waterfront Description None
Roof Type Architectural Shingle
Accessibility None
Porch Covered, Patio, Porch, Screened
Building
Story 1
Entry Level One
Foundation Slab
Sewer Municipal Sewer
Water Municipal Water
New Construction No
Others
Tax ID 3841-12-85-4989
Acceptable Financing Cash, Conventional, FHA, VA Loan
Listing Terms Cash, Conventional, FHA, VA Loan
Special Listing Condition None
Read Less Info
Want to know what your home might be worth? Contact us for a FREE valuation!

Our team is ready to help you sell your home for the highest possible price ASAP


"My job is to find and attract mastery-based agents to the office, protect the culture, and make sure everyone is happy! "






