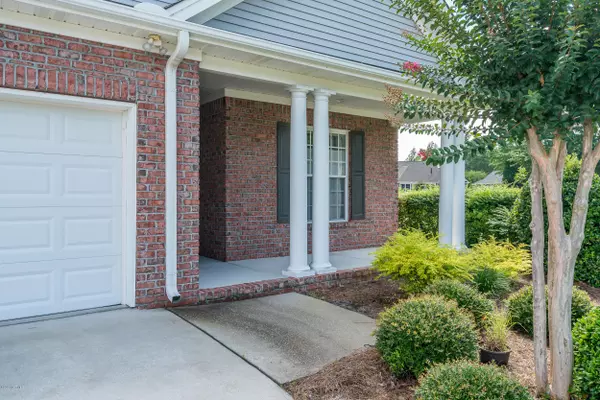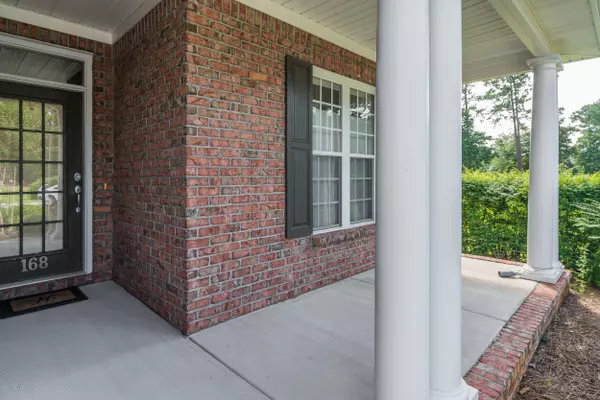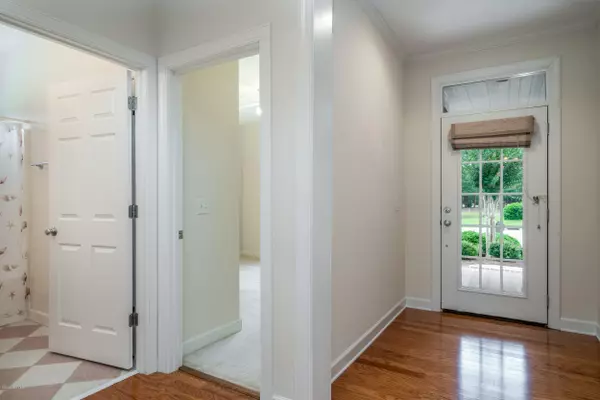$265,000
$279,000
5.0%For more information regarding the value of a property, please contact us for a free consultation.
3 Beds
2 Baths
1,556 SqFt
SOLD DATE : 08/18/2020
Key Details
Sold Price $265,000
Property Type Townhouse
Sub Type Townhouse
Listing Status Sold
Purchase Type For Sale
Square Footage 1,556 sqft
Price per Sqft $170
Subdivision Magnolia Greens
MLS Listing ID 100223974
Sold Date 08/18/20
Style Wood Frame
Bedrooms 3
Full Baths 2
HOA Fees $3,134
HOA Y/N Yes
Originating Board North Carolina Regional MLS
Year Built 2005
Lot Size 2,919 Sqft
Acres 0.07
Lot Dimensions 40 x 73
Property Description
15th Tee End Unit! Get ready to fall in love with this beautifully well-maintained
and handicap accessible 3 bed/2 bath end unit on the 15th tee! An elegant foyer
entrance will welcome you, followed by a spacious open floor plan that is flooded
with natural light and an expansive golf course view. Inside you will find many
desirable upgrades including granite countertops, hardwood cabinets with custom
pull-out drawer organizers, automatic (hands-free) kitchen faucet, custom HunterDouglas automatic window shades throughout, built in cabinets in the laundry area, and even a gas log fireplace. The living area is prewired for surround sound and
features a chic vaulted ceiling. Hardwood flooring can be found throughout the
main living area and master bedroom. The large master ensuite includes 2 closets
with custom closet systems, a master bath with a jetted soaker tub, and a walk-in
shower. Outside you'll be pleased to find a double attached garage, and a screened
porch with a ceiling fan. Just steps away is the recently renovated recreation center
with a fitness center, game room, an outside pool and an indoor heated pool! The
Golf Pro shop, restaurant/bar, tennis courts, community clubhouse with another
outdoor pool are a short walk or drive. Move in ready. This amazing listing won't
last long, come see it today!
Location
State NC
County Brunswick
Community Magnolia Greens
Zoning PUD
Direction turn onto Grandiflora Drive at the Magnolia Greens entrance, turn right onto Pine Harvest Drive, turn left onto Bentgreen Drive, last townhome on the left at the end of the road
Location Details Mainland
Rooms
Basement None
Primary Bedroom Level Primary Living Area
Interior
Interior Features Mud Room, Solid Surface, Master Downstairs, 9Ft+ Ceilings, Vaulted Ceiling(s), Ceiling Fan(s), Pantry, Walk-in Shower, Walk-In Closet(s)
Heating Heat Pump
Cooling Central Air
Flooring Carpet, Tile, Wood
Fireplaces Type Gas Log
Fireplace Yes
Window Features Thermal Windows,Blinds
Appliance Washer, Stove/Oven - Electric, Refrigerator, Microwave - Built-In, Disposal, Dishwasher
Laundry Inside
Exterior
Garage Paved
Garage Spaces 2.0
Waterfront No
Roof Type Architectural Shingle
Accessibility Accessible Doors, Accessible Entrance, Accessible Hallway(s), Accessible Kitchen, Accessible Approach with Ramp, Accessible Full Bath
Porch Covered, Patio, Screened
Building
Lot Description On Golf Course, Cul-de-Sac Lot, Dead End
Story 1
Entry Level One
Foundation Slab
Sewer Municipal Sewer
Water Municipal Water
New Construction No
Others
Tax ID 037gi078
Acceptable Financing Cash, Conventional
Listing Terms Cash, Conventional
Special Listing Condition None
Read Less Info
Want to know what your home might be worth? Contact us for a FREE valuation!

Our team is ready to help you sell your home for the highest possible price ASAP


"My job is to find and attract mastery-based agents to the office, protect the culture, and make sure everyone is happy! "






