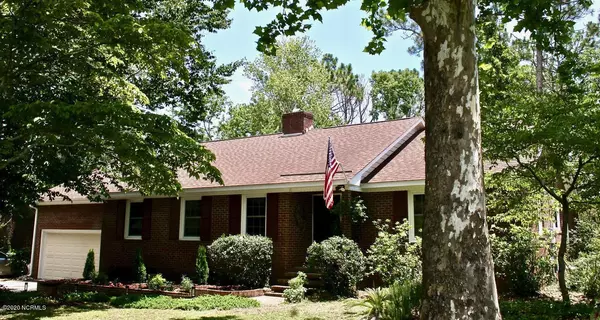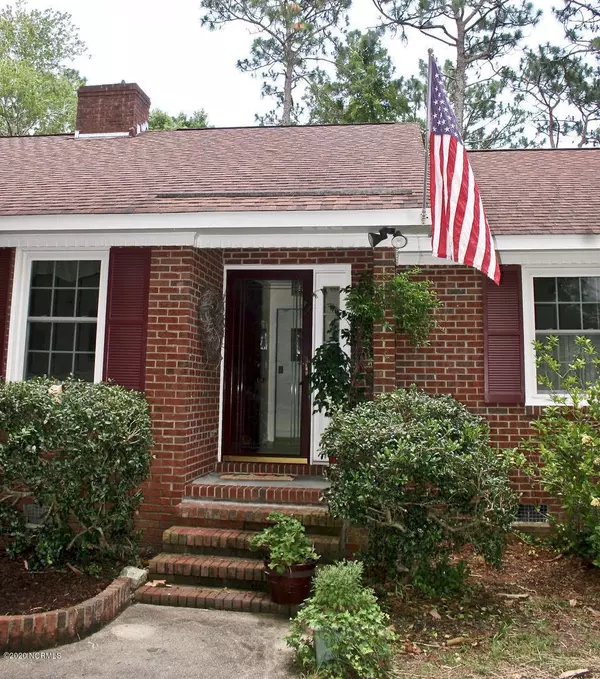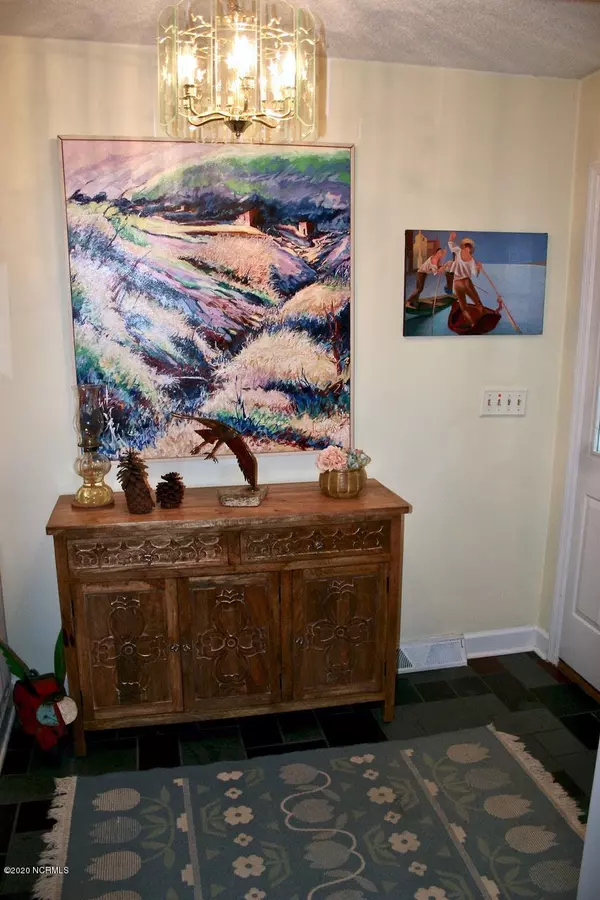$315,000
$319,000
1.3%For more information regarding the value of a property, please contact us for a free consultation.
3 Beds
3 Baths
2,290 SqFt
SOLD DATE : 07/21/2020
Key Details
Sold Price $315,000
Property Type Single Family Home
Sub Type Single Family Residence
Listing Status Sold
Purchase Type For Sale
Square Footage 2,290 sqft
Price per Sqft $137
Subdivision Pine Valley Estates
MLS Listing ID 100223124
Sold Date 07/21/20
Style Wood Frame
Bedrooms 3
Full Baths 2
Half Baths 1
HOA Y/N No
Originating Board North Carolina Regional MLS
Year Built 1980
Lot Size 0.450 Acres
Acres 0.45
Lot Dimensions Irregular
Property Description
Immaculate 3 Bedroom 2-1/2 bath located in Pine Valley. Enjoy easy living in a traditional floor plan with a common sense flow! This brick ranch has 2290 square feet with hardwood and ceramic tile floors in main living areas. Granite counters throughout the kitchen and all bathrooms. Ceiling fans, built in shelving in family room, large screen porch over looking mature trees, flowering shrubs and a landscaped rear yard, a bonus room over the 2 car garage with over 300 square feet and lots of storage space. The garage has additional workshop space, and an outdoor shed for storage. Located in the Pine Valley Elementary, Roland Grise Middle, and Hoggard High School district. A great midtown Wilmington location within easy walking distance to Halliburton Park featuring a 1.3 mile nature trail, close to shopping, medical needs, and a short drive to the area beaches. Call for your viewing appointment today!
Location
State NC
County New Hanover
Community Pine Valley Estates
Zoning R-15
Direction Market street north to Covil, south as Covl becomes Independence, left on Shipyard Blvd., right on Pine Valley Drive, right on Jeb Stuart, left on R L Honeycutt, right on George Anderson, Home is on the left
Location Details Mainland
Rooms
Other Rooms Storage
Basement Crawl Space, None
Primary Bedroom Level Primary Living Area
Interior
Interior Features Foyer, Mud Room, Master Downstairs, Ceiling Fan(s), Skylights, Walk-In Closet(s)
Heating Electric, Heat Pump
Cooling Central Air
Flooring Carpet, Parquet, Slate, Tile, Wood
Window Features Thermal Windows,Blinds
Appliance Refrigerator, Microwave - Built-In, Dishwasher, Cooktop - Electric
Laundry Hookup - Dryer, Washer Hookup, Inside
Exterior
Garage Off Street, Paved
Garage Spaces 2.0
Pool None
Waterfront No
Waterfront Description None
Roof Type Architectural Shingle
Accessibility None
Porch Enclosed, Porch, Screened
Building
Lot Description Wooded
Story 2
Entry Level Two
Sewer Municipal Sewer
Water Municipal Water
New Construction No
Others
Tax ID R06609-008-005-000
Acceptable Financing Cash, Conventional
Listing Terms Cash, Conventional
Special Listing Condition None
Read Less Info
Want to know what your home might be worth? Contact us for a FREE valuation!

Our team is ready to help you sell your home for the highest possible price ASAP


"My job is to find and attract mastery-based agents to the office, protect the culture, and make sure everyone is happy! "






