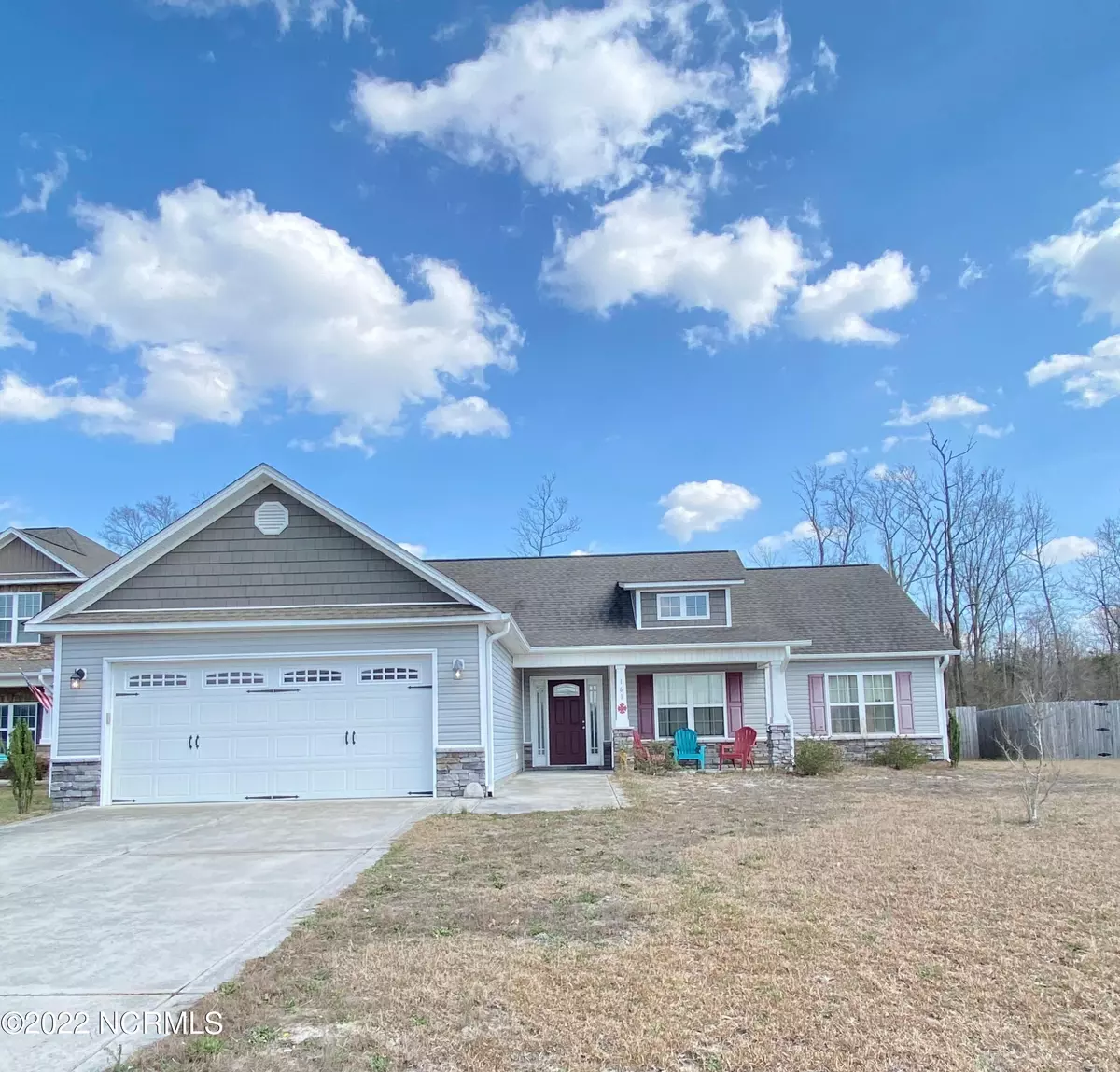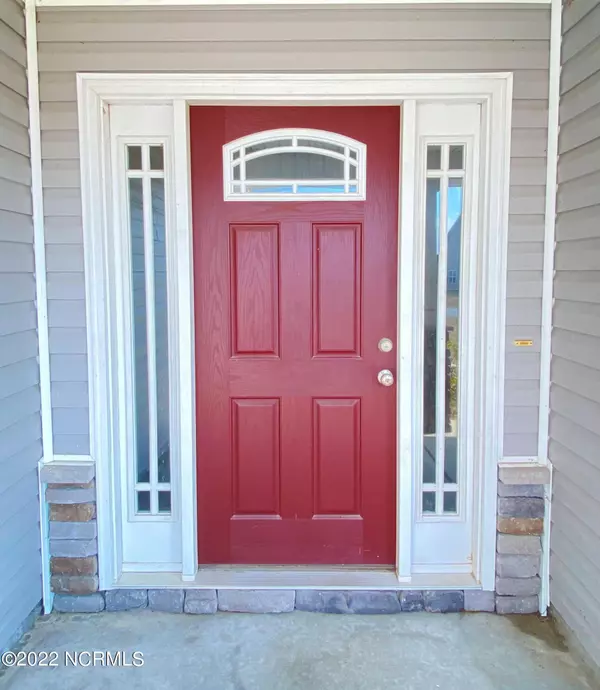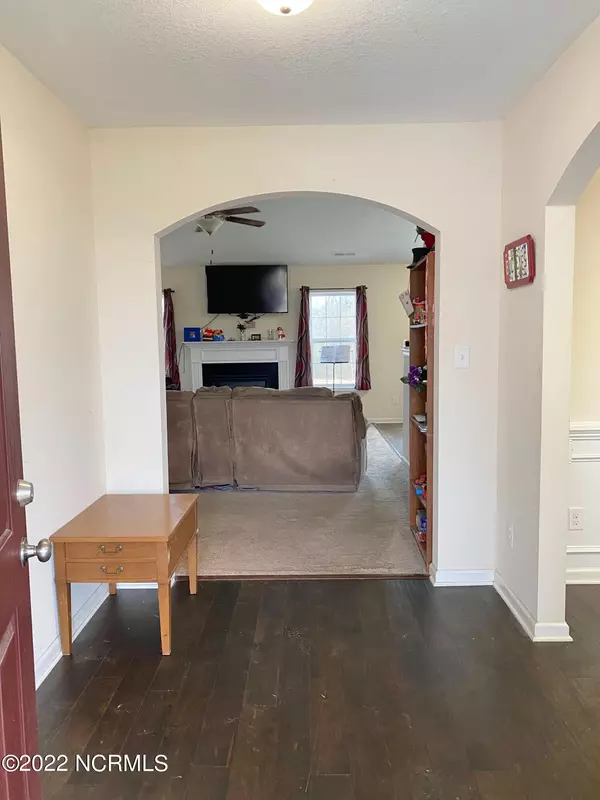$245,000
$245,000
For more information regarding the value of a property, please contact us for a free consultation.
3 Beds
2 Baths
1,616 SqFt
SOLD DATE : 05/20/2022
Key Details
Sold Price $245,000
Property Type Single Family Home
Sub Type Single Family Residence
Listing Status Sold
Purchase Type For Sale
Square Footage 1,616 sqft
Price per Sqft $151
Subdivision Canons Edge
MLS Listing ID 100314498
Sold Date 05/20/22
Style Wood Frame
Bedrooms 3
Full Baths 2
HOA Fees $106
HOA Y/N Yes
Originating Board North Carolina Regional MLS
Year Built 2015
Annual Tax Amount $1,190
Lot Size 1.390 Acres
Acres 1.39
Lot Dimensions 76x715x93x694
Property Description
This charming split bedroom floor plan has 3 bedrooms and 2 baths, ready for your personal touches to transform it into your dream home. Walking up you are greeted with a covered front porch perfect for your rocking chairs. The spacious foyer welcomes you in, opening to the formal dining room, accented by square beams on the ceiling and rounded archways throughout the home. Ample amounts of cabinet and counter space through the kitchen, featuring a bar area. Then opens to an informal dining area and large living room with vaulted ceilings, a ceiling fan and an electric fireplace. The master features tray ceilings and a ceiling fan. The master bath has a double vanity, separate shower and soaking tub and a large walk-in closet. Unwind after a long day on the open patio which has been visited by several deer due to the forest in the back of the property.
Location
State NC
County Onslow
Community Canons Edge
Zoning RA
Direction Gumbranch towards Richlands to right on Cowhorn, right on Cannons Edge.
Rooms
Primary Bedroom Level Primary Living Area
Interior
Interior Features Foyer, Master Downstairs, 9Ft+ Ceilings, Tray Ceiling(s), Ceiling Fan(s), Walk-in Shower
Heating Heat Pump
Cooling Central Air
Flooring Carpet, Laminate, Tile
Exterior
Exterior Feature None
Garage On Site, Paved
Garage Spaces 2.0
Waterfront No
Roof Type Shingle
Porch Patio, Porch
Building
Story 1
Foundation Slab
Sewer Septic On Site
Water Municipal Water
Structure Type None
New Construction No
Others
Tax ID 53b-107
Acceptable Financing Cash, Conventional, FHA, USDA Loan, VA Loan
Listing Terms Cash, Conventional, FHA, USDA Loan, VA Loan
Special Listing Condition None
Read Less Info
Want to know what your home might be worth? Contact us for a FREE valuation!

Our team is ready to help you sell your home for the highest possible price ASAP


"My job is to find and attract mastery-based agents to the office, protect the culture, and make sure everyone is happy! "






