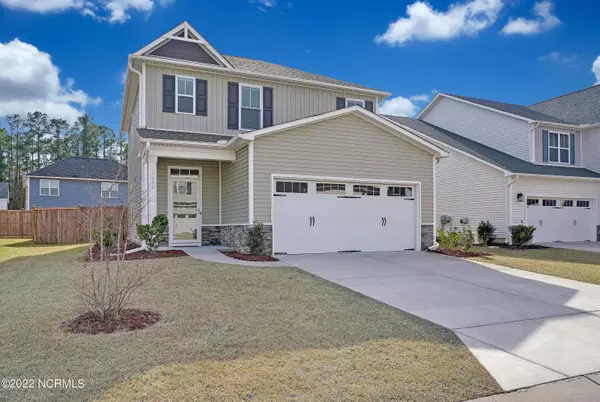$315,500
$307,000
2.8%For more information regarding the value of a property, please contact us for a free consultation.
3 Beds
3 Baths
1,659 SqFt
SOLD DATE : 03/25/2022
Key Details
Sold Price $315,500
Property Type Single Family Home
Sub Type Single Family Residence
Listing Status Sold
Purchase Type For Sale
Square Footage 1,659 sqft
Price per Sqft $190
Subdivision Windermere Estates
MLS Listing ID 100313623
Sold Date 03/25/22
Style Wood Frame
Bedrooms 3
Full Baths 2
Half Baths 1
HOA Y/N Yes
Originating Board North Carolina Regional MLS
Year Built 2019
Annual Tax Amount $1,068
Lot Size 5,663 Sqft
Acres 0.13
Lot Dimensions irregular
Property Description
Seller is requesting all offers in today, Friday, 2/25/22 by 3:00. An enclave community tucked away in the country yet close to everything is where this better-than-new 3 bed plus 2 and a half bath, two story home can be found. Solid surface floors throughout first floor. Granite counter, stainless appliances, lots of storage and a pantry are featured in the kitchen. Dining area has a breakfast bar and sliders to the fully fenced back yard with patio. The open layout and 9 foot ceilings create a bright space with great flow. A two car garage, half bath, and coat closet complete the first floor. Upstairs you will find a Primary Bedroom suite with tray ceiling and attached bath with double vanity, shower tub combo and a large walk in closet. Two additional bedrooms, a full bath, and laundry closet complete the second level. How is it better than new?... the seller has added full privacy fencing in the back yard, gutters for the entire home, blinds, storm door with screen insert, and is leaving the ring doorbell system for the new owners. Come find your cozy home here at 3089 Dagger Drive NE.
Location
State NC
County Brunswick
Community Windermere Estates
Zoning R-6
Direction Rt 74/76 toward Leland. Right on Mt Misery Road NE OR I-140 to exit 8, left on Mt Misery. Continue on Mt Misery to left on Cassadine Ct. Right on Dagger Dr. NE. 3089 Dagger will be on the left.
Rooms
Basement None
Primary Bedroom Level Non Primary Living Area
Interior
Interior Features 9Ft+ Ceilings, Blinds/Shades, Ceiling - Trey, Ceiling Fan(s), Pantry, Smoke Detectors, Solid Surface, Walk-in Shower, Walk-In Closet
Heating Forced Air
Cooling Central
Flooring Carpet, Laminate
Appliance None, Dishwasher, Disposal, Microwave - Built-In, Refrigerator, Stove/Oven - Electric
Exterior
Garage On Site, Paved
Garage Spaces 2.0
Pool None
Utilities Available Municipal Sewer, Municipal Water
Waterfront No
Waterfront Description None
Roof Type Architectural Shingle
Accessibility None
Porch Patio
Garage Yes
Building
Lot Description Open
Story 2
New Construction No
Schools
Elementary Schools Lincoln
Middle Schools Leland
High Schools North Brunswick
Others
Tax ID 016fe002
Read Less Info
Want to know what your home might be worth? Contact us for a FREE valuation!

Our team is ready to help you sell your home for the highest possible price ASAP


"My job is to find and attract mastery-based agents to the office, protect the culture, and make sure everyone is happy! "






