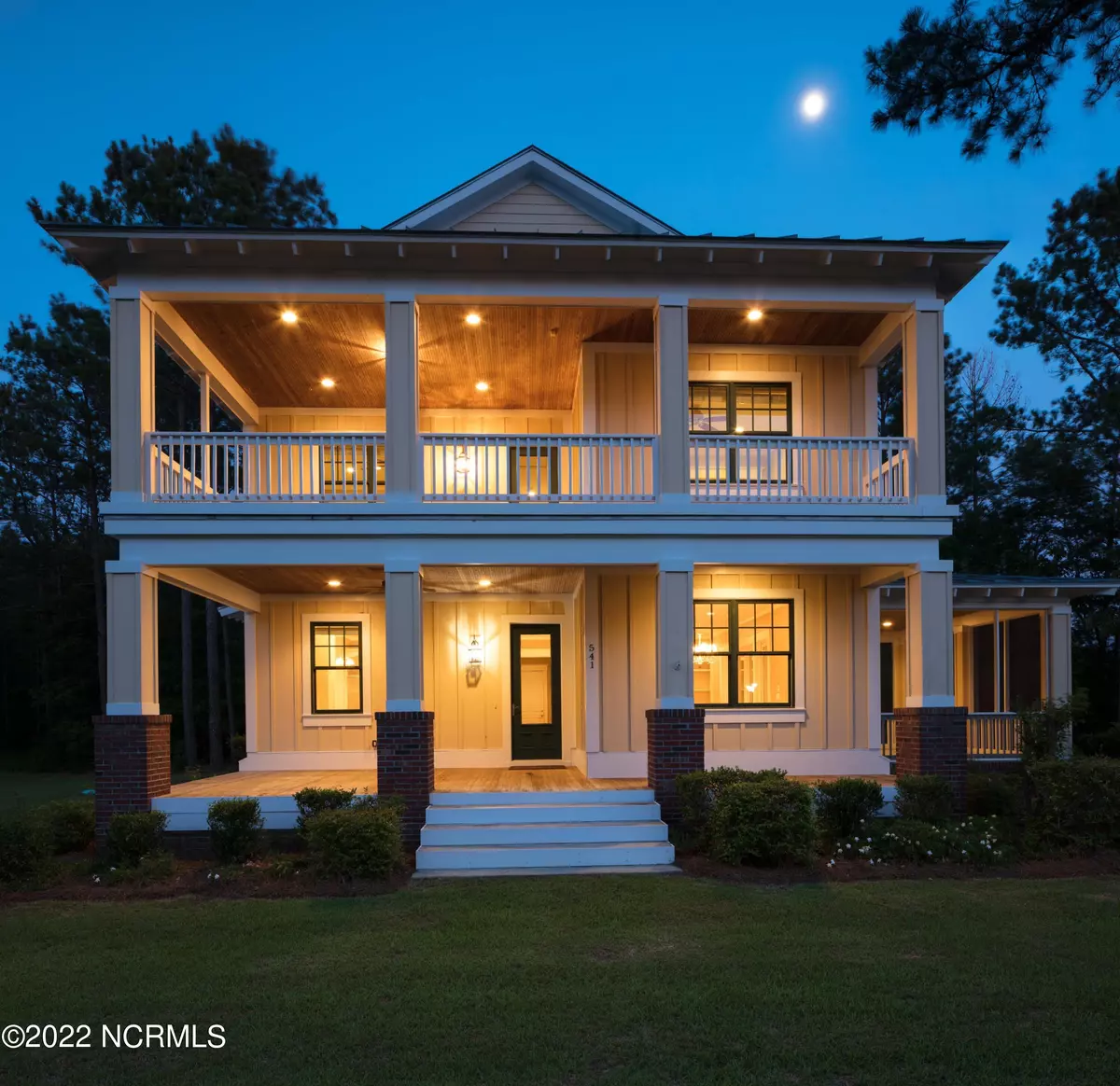$675,000
$649,500
3.9%For more information regarding the value of a property, please contact us for a free consultation.
3 Beds
3 Baths
3,447 SqFt
SOLD DATE : 06/17/2022
Key Details
Sold Price $675,000
Property Type Single Family Home
Sub Type Single Family Residence
Listing Status Sold
Purchase Type For Sale
Square Footage 3,447 sqft
Price per Sqft $195
Subdivision Arlington Place
MLS Listing ID 100326053
Sold Date 06/17/22
Style Wood Frame
Bedrooms 3
Full Baths 2
Half Baths 1
HOA Y/N Yes
Originating Board North Carolina Regional MLS
Year Built 2008
Annual Tax Amount $3,547
Lot Size 0.640 Acres
Acres 0.64
Lot Dimensions 540x240x112x211
Property Description
The Southern Charm home has 6150sf under roof including SEVEN porches and an 860sf garage!
From its historical standing seam metal roof and board and batten siding, to the stained bead board porch ceilings, this home beautifully displays the authentic features of classic coastal country style. We call this one the 'bells and whistles' house. Every room is spacious, there's even an office and upstairs den. 10' ceilings on the first level and 9' on the second. Cherry hardwood floors and a kitchen that any chef would be proud of. Did we mention the elevator?!? Custom cabinetry in the kitchen, bathrooms, pantry, office, living room and laundry room.
30+ feet ABOVE sea level means no flooding and no flood insurance AND super-fast fiber optic internet... two big bonuses for the area! This is an impressive, must-see home that's conveniently located next door to the Burton Village pool and clubhouse and just down the street from the park, trails, docks and kayak center. Other neighborhood amenities include a riverfront beach, day docks, boat ramp and the new Pintail Lake.
If you have been dreaming of the coastal lifestyle, this is the place for you and this could very well be the home for you.
Location
State NC
County Pamlico
Community Arlington Place
Zoning RMU
Direction Hwy 55 E to Bayboro, right on 306 S to Minnesott Beach - Neighborhood entrance 8 miles down on right (across from charter school). Veer right at the first gates, house is 1/2 mile down on the left.
Rooms
Other Rooms Tennis Court(s)
Basement None
Primary Bedroom Level Non Primary Living Area
Interior
Interior Features 9Ft+ Ceilings, Blinds/Shades, Ceiling Fan(s), Elevator, Gas Logs, Pantry, Smoke Detectors, Walk-in Shower, Walk-In Closet, Wet Bar, Whirlpool
Heating Zoned, Heat Pump
Cooling Central, Zoned
Flooring Carpet, Tile
Appliance Bar Refrigerator, Convection Oven, Cooktop - Gas, Dishwasher, Disposal, Dryer, Microwave - Built-In, Refrigerator, Washer, None
Exterior
Garage Concrete, On Site, Paved
Garage Spaces 2.0
Carport Spaces 1
Utilities Available Municipal Water, Septic On Site
Waterfront No
Waterfront Description Boat Dock, Water Access Comm, Waterfront Comm
Roof Type Metal
Accessibility Accessible Elevator Installed, Hallways
Porch Balcony, Covered, Patio, Porch, Screened
Garage Yes
Building
Story 2
New Construction No
Schools
Elementary Schools Pamlico County Primary
Middle Schools Pamlico County
High Schools Pamlico County
Others
Tax ID F09-33-123
Read Less Info
Want to know what your home might be worth? Contact us for a FREE valuation!

Our team is ready to help you sell your home for the highest possible price ASAP


"My job is to find and attract mastery-based agents to the office, protect the culture, and make sure everyone is happy! "






