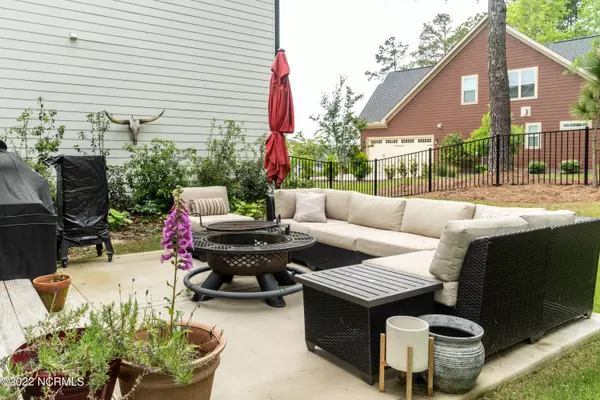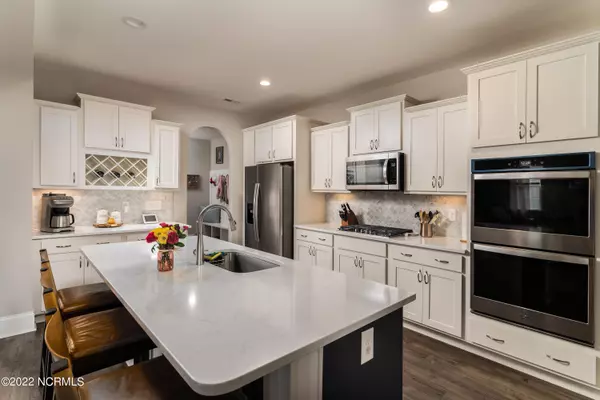$612,000
$599,000
2.2%For more information regarding the value of a property, please contact us for a free consultation.
4 Beds
3 Baths
2,983 SqFt
SOLD DATE : 06/21/2022
Key Details
Sold Price $612,000
Property Type Single Family Home
Sub Type Single Family Residence
Listing Status Sold
Purchase Type For Sale
Square Footage 2,983 sqft
Price per Sqft $205
Subdivision Mid South Club
MLS Listing ID 100326959
Sold Date 06/21/22
Style Wood Frame
Bedrooms 4
Full Baths 2
Half Baths 1
HOA Y/N Yes
Originating Board North Carolina Regional MLS
Year Built 2019
Annual Tax Amount $4,206
Lot Size 0.340 Acres
Acres 0.34
Lot Dimensions 80x165x111x148
Property Description
The Beaufort European elevation by McKee Homes offers large spacious rooms and 9' trey ceilings. The exterior upgrades of architectural stone, siding and specially styled arches and roof lines provide a unique and appealing design. Upgrades inside include the McKee home 'deluxe kitchen' design which includes kitchen with breakfast area, eating bar, tiered kitchen cabinets with crown molding, granite countertops, ceramic tile backsplash and stainless steel appliance package. Outside amenities include a large covered deck, open patio and fenced-in backyard. Tankless water heater, Smart garage and keyless lock systems. Third floor (@399 sq ft unfinished)was wired for AC and electric. Seller prefers a lease back through mid August, but could be negotiable. Membership to Midsouth is required. Termite warranty with Home Team Defense. It expires in October 2022. It is transferable (buyer to call Home Team and confirm the process and any related fees that might be involved).
Location
State NC
County Moore
Community Mid South Club
Zoning Rs-2Cd
Direction Midland Rd to MidSouth, left on Plantation into Palmers Preserve.
Rooms
Basement None
Primary Bedroom Level Non Primary Living Area
Interior
Interior Features Kitchen Island, Foyer, 9Ft+ Ceilings, Ceiling - Trey, Ceiling Fan(s), Gas Logs, Mud Room, Pantry, Smoke Detectors, Walk-In Closet
Heating Fireplace(s), Heat Pump, Forced Air
Cooling Heat Pump, Central
Appliance Refrigerator
Exterior
Garage Paved
Garage Spaces 2.0
Utilities Available Municipal Sewer, Municipal Water
Waterfront No
Roof Type Composition
Porch Covered, Patio, Porch
Garage Yes
Building
Story 3
New Construction No
Schools
Elementary Schools Southern Pines
Middle Schools Crain'S Creek Middle
High Schools Pinecrest High
Others
Tax ID 20170420
Read Less Info
Want to know what your home might be worth? Contact us for a FREE valuation!

Our team is ready to help you sell your home for the highest possible price ASAP


"My job is to find and attract mastery-based agents to the office, protect the culture, and make sure everyone is happy! "






