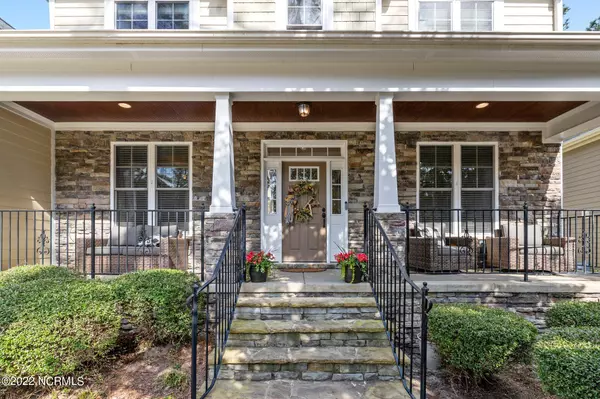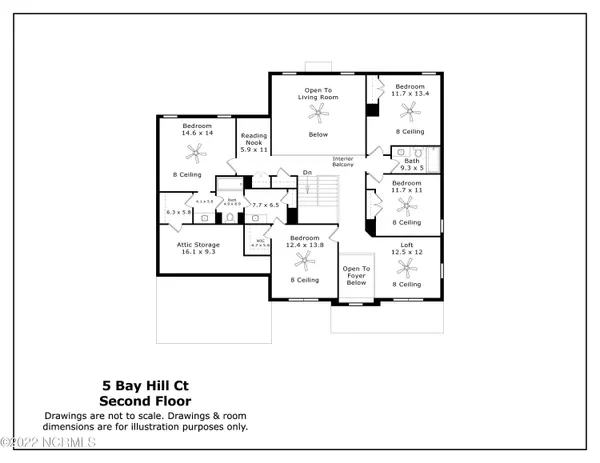$628,565
$675,000
6.9%For more information regarding the value of a property, please contact us for a free consultation.
5 Beds
4 Baths
3,482 SqFt
SOLD DATE : 06/07/2022
Key Details
Sold Price $628,565
Property Type Single Family Home
Sub Type Single Family Residence
Listing Status Sold
Purchase Type For Sale
Square Footage 3,482 sqft
Price per Sqft $180
Subdivision Mid South Club
MLS Listing ID 100324372
Sold Date 06/07/22
Style Wood Frame
Bedrooms 5
Full Baths 3
Half Baths 1
HOA Fees $1,619
HOA Y/N Yes
Originating Board North Carolina Regional MLS
Year Built 2012
Annual Tax Amount $3,779
Lot Size 0.255 Acres
Acres 0.25
Lot Dimensions 38x34x112x33x72x33x92x41
Property Description
GOLF FRONT 5 BED / 3.5 BATH BEAUTY in Mid South Club! Measuring at more than 3400 square feet, this home's ultra-livable floor plan includes lower-level wood floors, an office, formal dining room, pantry, loft space, upstairs reading/office nook, plus much more! Situated on a private cul de sac less than a minute from the entrance gate, the inviting front porch gives this 2012 home great curb appeal, while the back porch and patio are perfect for grilling and peaceful enjoyment. The first-floor owner's suite and open concept kitchen-dining-living area all have views to the 12th fairway of the Arnold Palmer Signature King's Course at Mid South. Upstairs, there are four additional bedrooms, two bathrooms, and a spacious loft just waiting to be set up for gaming, media, or exercise. Need storage? Check out the walk-in attic storage space! The Mid South Club location has great access to shopping and schools, with downtown Southern Pines or the Village of Pinehurst each about 10 minutes away. Transferable membership is available.
Location
State NC
County Moore
Community Mid South Club
Zoning RS2-CD
Direction US1 to Midland Road; Turn left onto Knoll Road; turn left into MidSouth and go through security gate; turn right on Deacon Palmer; turn left on Bay Hill Ct.
Rooms
Basement Crawl Space, None
Primary Bedroom Level Primary Living Area
Interior
Interior Features Foyer, Master Downstairs, 9Ft+ Ceilings, Tray Ceiling(s), Ceiling Fan(s), Walk-In Closet(s)
Heating Electric, Heat Pump
Cooling Central Air
Flooring Carpet, Tile, Wood
Fireplaces Type Gas Log
Fireplace Yes
Window Features Blinds
Appliance Wall Oven, Refrigerator, Microwave - Built-In, Double Oven, Disposal, Dishwasher, Cooktop - Electric
Laundry Hookup - Dryer, Washer Hookup, Inside
Exterior
Exterior Feature None, Irrigation System
Garage Paved
Garage Spaces 2.0
Pool None
Waterfront No
Waterfront Description None
Roof Type Architectural Shingle
Accessibility None
Porch Covered, Porch
Building
Lot Description On Golf Course
Story 2
Sewer Municipal Sewer
Water Municipal Water
Structure Type None,Irrigation System
New Construction No
Schools
Middle Schools Crain'S Creek
High Schools Pinecrest
Others
Tax ID 20040537
Acceptable Financing Cash, Conventional, FHA, VA Loan
Horse Property None
Listing Terms Cash, Conventional, FHA, VA Loan
Special Listing Condition None
Read Less Info
Want to know what your home might be worth? Contact us for a FREE valuation!

Our team is ready to help you sell your home for the highest possible price ASAP


"My job is to find and attract mastery-based agents to the office, protect the culture, and make sure everyone is happy! "






