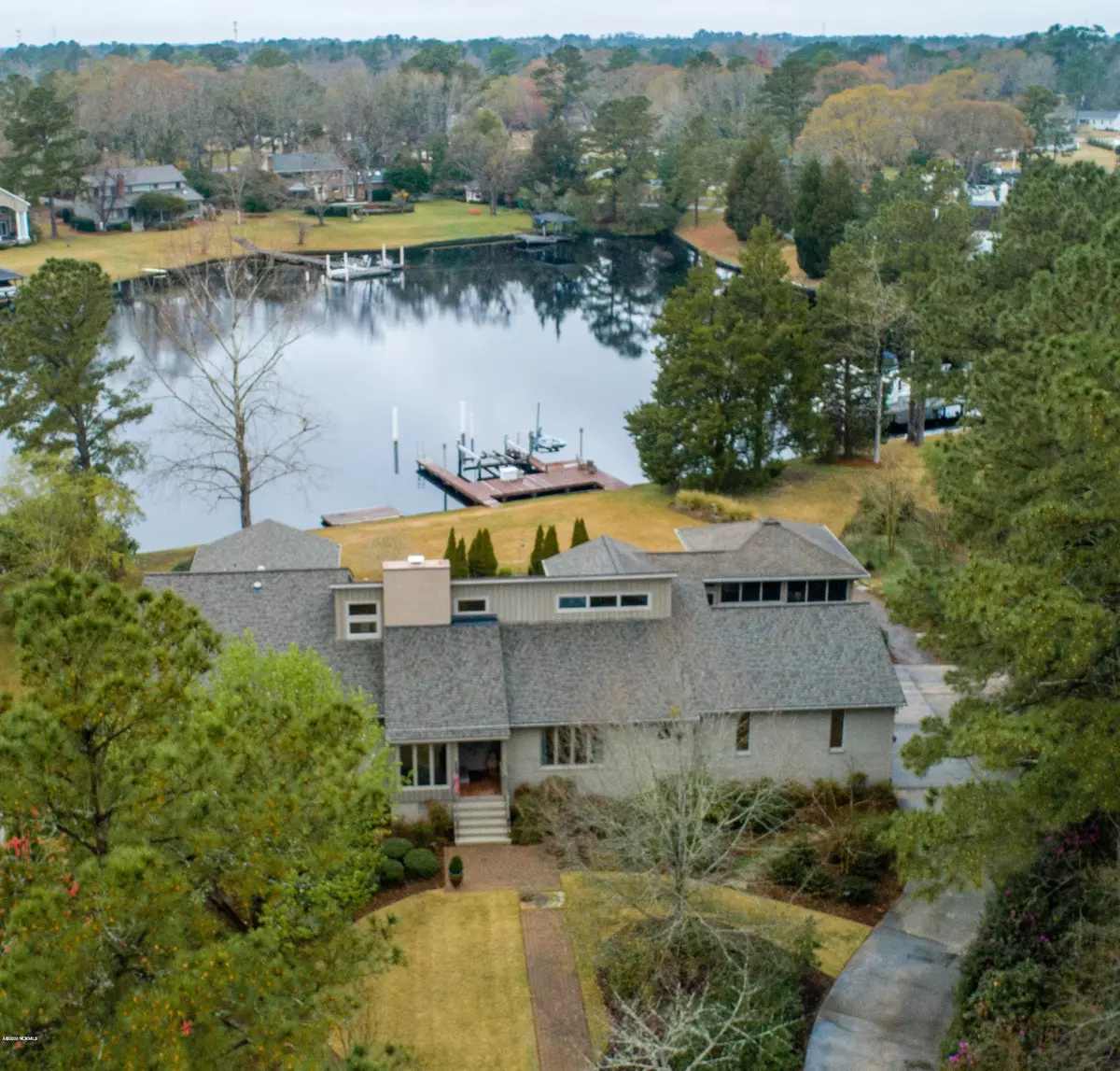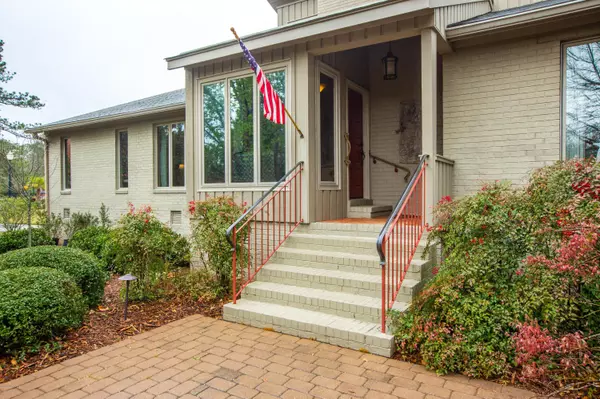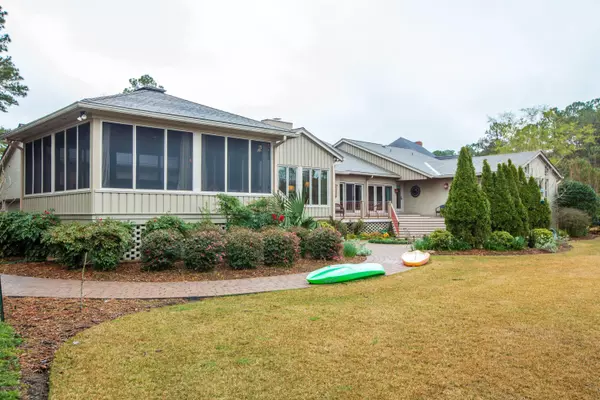$823,500
$849,000
3.0%For more information regarding the value of a property, please contact us for a free consultation.
4 Beds
5 Baths
3,987 SqFt
SOLD DATE : 07/30/2020
Key Details
Sold Price $823,500
Property Type Single Family Home
Sub Type Single Family Residence
Listing Status Sold
Purchase Type For Sale
Square Footage 3,987 sqft
Price per Sqft $206
Subdivision Olde Towne
MLS Listing ID 100210235
Sold Date 07/30/20
Style Wood Frame
Bedrooms 4
Full Baths 3
Half Baths 2
HOA Fees $175
HOA Y/N Yes
Originating Board North Carolina Regional MLS
Year Built 1986
Lot Size 0.737 Acres
Acres 0.74
Lot Dimensions 71 x 155 x 110 x 154 x 209
Property Description
Living the waterfront dream. Exceptional detail may be seen from the curb. All mature landscaping in place with lighting. Paved walks and parking pad lead to covered front entry. Spacious airy indoor rooms with natural light and big views, open into your dream outdoor living spaces. The best screen room in New Bern is waiting for you. Continuous upgrades throughout make this home ready to move in and enjoy on day 1. Easy single floor living fits all lifestyles plus a 4th bedroom suite upstairs. Principal suite offers double closets, a steam shower, and significant water views. Generous walk up storage. Deep water dock with boat lift and large boat slip. Bulkheaded waterfront. Underground pet fence. Sealed crawl space. Exceptional in every way.
Location
State NC
County Craven
Community Olde Towne
Zoning Residential
Direction Country Club Rd. to Tram Rd. at St. Pauls Catholic Church. Harbor Island Road is second left. House on the left.
Location Details Mainland
Rooms
Basement Crawl Space, None
Primary Bedroom Level Primary Living Area
Interior
Interior Features Foyer, Mud Room, Master Downstairs, 9Ft+ Ceilings, Ceiling Fan(s), Pantry, Walk-in Shower, Wet Bar, Walk-In Closet(s)
Heating Heat Pump, Natural Gas
Cooling Attic Fan, Central Air, Zoned
Flooring Carpet, Tile, Wood
Fireplaces Type Gas Log
Fireplace Yes
Window Features Thermal Windows,Blinds
Appliance Water Softener, Stove/Oven - Electric, Refrigerator, Disposal, Dishwasher, Cooktop - Gas
Laundry Inside
Exterior
Exterior Feature Irrigation System, Gas Grill
Garage Off Street, Paved
Garage Spaces 2.0
Pool None
Waterfront Yes
Waterfront Description Boat Lift,Bulkhead,Deeded Waterfront,Water Depth 4+
Roof Type Architectural Shingle
Accessibility None
Porch Deck, Patio, Screened
Building
Lot Description Cul-de-Sac Lot
Story 1
Entry Level One
Sewer Municipal Sewer
Water Municipal Water
Structure Type Irrigation System,Gas Grill
New Construction No
Others
Tax ID 8-204-4-051
Acceptable Financing Cash, Conventional
Listing Terms Cash, Conventional
Special Listing Condition None
Read Less Info
Want to know what your home might be worth? Contact us for a FREE valuation!

Our team is ready to help you sell your home for the highest possible price ASAP


"My job is to find and attract mastery-based agents to the office, protect the culture, and make sure everyone is happy! "






