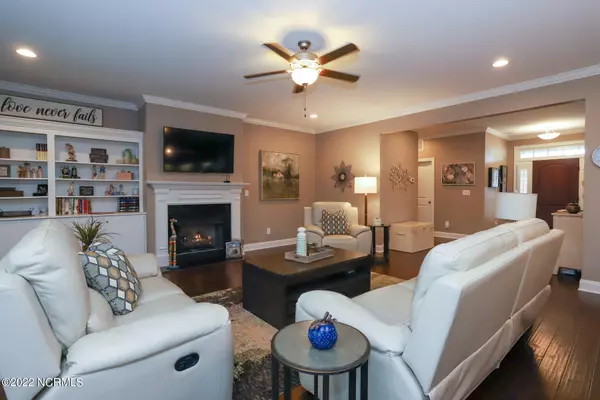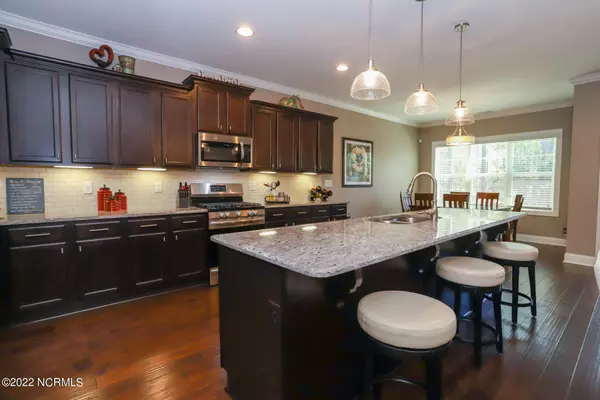$475,000
$429,000
10.7%For more information regarding the value of a property, please contact us for a free consultation.
3 Beds
3 Baths
2,414 SqFt
SOLD DATE : 04/01/2022
Key Details
Sold Price $475,000
Property Type Single Family Home
Sub Type Single Family Residence
Listing Status Sold
Purchase Type For Sale
Square Footage 2,414 sqft
Price per Sqft $196
Subdivision Arboretum
MLS Listing ID 100315808
Sold Date 04/01/22
Style Wood Frame
Bedrooms 3
Full Baths 2
Half Baths 1
HOA Y/N Yes
Originating Board North Carolina Regional MLS
Year Built 2018
Annual Tax Amount $2,915
Lot Size 8,245 Sqft
Acres 0.19
Lot Dimensions 51.47x127.24x79.84x124.63
Property Description
Better than new 3 bedroom in the Cottages at the Arboretum. All bedrooms are on the main level with a bonus/guest and large storage space upstairs. Highly sought-after community featuring sidewalks, streetlights, playground, pool, clubhouse, fitness center and common areas. HOA dues going down April 1st.
The spacious great room features wood flooring, crown molding, natural gas logs, built in shelves and cabinetry.
A well-orchestrated medley of rich wood cabinets, massive granite island, tile backsplash, stainless steel appliances and gas range provide a harmonious environment. Enjoy meals at the bar and the adjacent informal dining rm.
Between the kitchen and dining room is a butler's nook with cabinetry and lighted pantry.
The formal dining room is distinguished by a coffered ceiling, chair rail and shadow box molding. The space is generous enough to seat 6-8 guests.
The secluded master suite has a rolling barn door leading into a remarkable custom designed closet fitted with shelves, racks and a lighted built-in vanity. In the master bath one finds a double vanity, large tile shower and deep oval soaking tub.
Attractive powder bath features wainscot panels and a pedestal sink.
Split plan has two bedrooms with a Jack-N-Jill bath. Both bedroom closets have been custom designed. There is a double vanity, marble counter tops and a tub/shower in the bath.
The bonus room makes a great get away for TV, guests or projects. There is approximately 300 sq. ft. of unfinished walk-in storage upstairs.
The utility room has a custom designed storage space with cabinets above washer and dryer.
The covered back porch merges into a 400 square foot paver patio, walkway and fire ring. Black aluminum fencing surrounds the yard. Property backs to undeveloped area on the perimeter of the tract.
Some inspired features include: tankless water heater, energy efficient HVAC, USB charging stations, keyless entry,
The tasteful use of color accentuates this beautiful home.
Location
State NC
County Moore
Community Arboretum
Zoning RS-2
Direction Midland Rd. to Knoll Rd., turn onto Arboretum Drive continue to the end at Clubhouse, turn left on N. Bracken Fern Ln. 315 will be on the left.
Rooms
Basement None
Primary Bedroom Level Primary Living Area
Interior
Interior Features Foyer, 1st Floor Master, 9Ft+ Ceilings, Gas Logs, Security System, Smoke Detectors, Walk-in Shower, Walk-In Closet
Heating Heat Pump
Cooling Central
Flooring Carpet, Tile
Appliance Dishwasher, Dryer, Microwave - Built-In, Refrigerator, Stove/Oven - Gas, Washer
Exterior
Garage Off Street, Paved
Garage Spaces 2.0
Utilities Available Municipal Sewer, Municipal Water, Natural Gas Available, Natural Gas Connected
Waterfront No
Roof Type Composition
Accessibility Accessible Entrance
Porch Covered, Patio, Porch
Garage Yes
Building
Story 2
New Construction No
Schools
Elementary Schools Southern Pines
Middle Schools Crain'S Creek Middle
High Schools Pinecrest High
Others
Tax ID 20160057
Read Less Info
Want to know what your home might be worth? Contact us for a FREE valuation!

Our team is ready to help you sell your home for the highest possible price ASAP


"My job is to find and attract mastery-based agents to the office, protect the culture, and make sure everyone is happy! "






