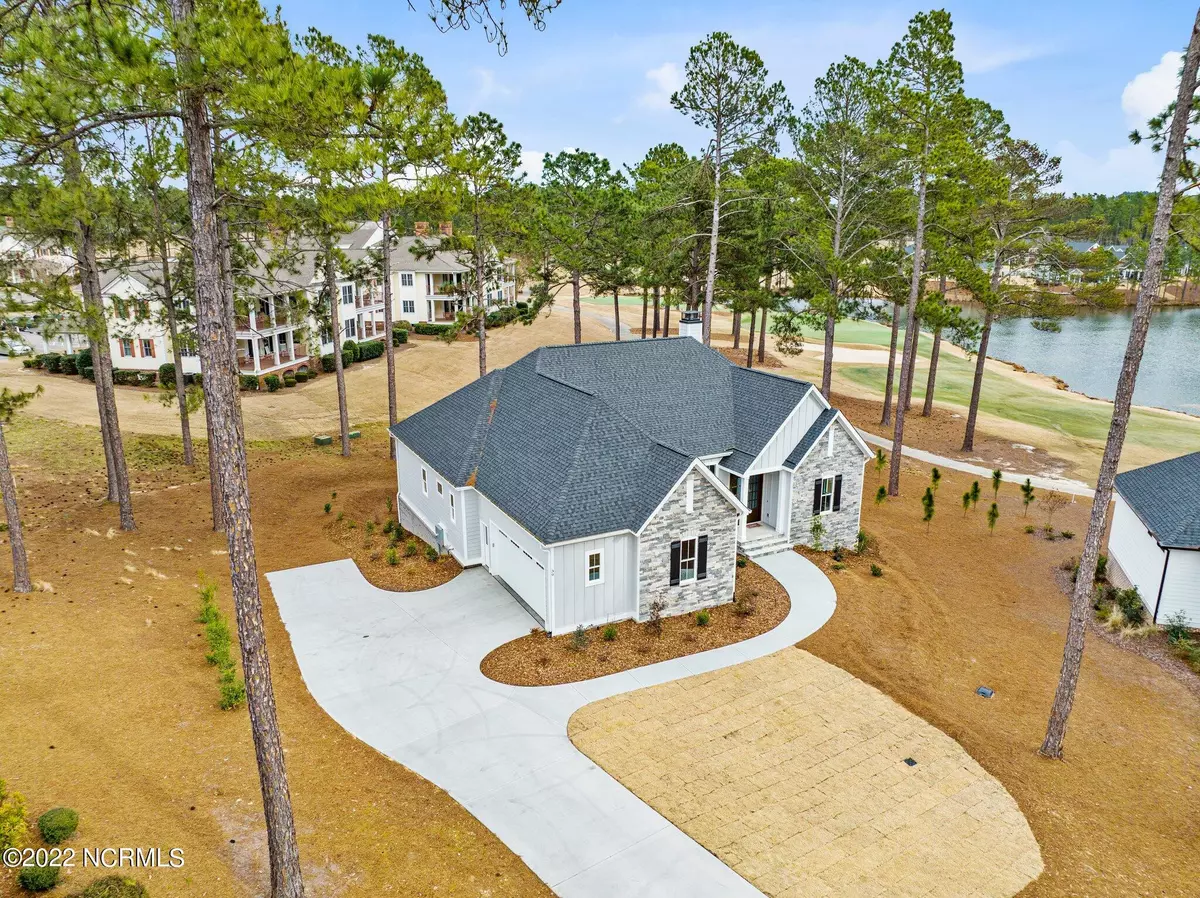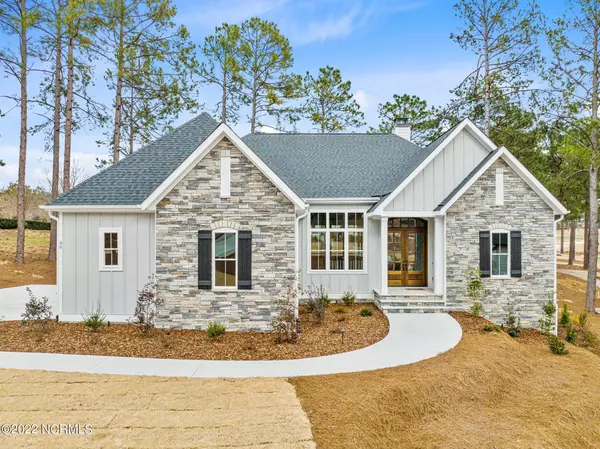$1,212,500
$1,250,000
3.0%For more information regarding the value of a property, please contact us for a free consultation.
4 Beds
5 Baths
3,685 SqFt
SOLD DATE : 04/28/2022
Key Details
Sold Price $1,212,500
Property Type Single Family Home
Sub Type Single Family Residence
Listing Status Sold
Purchase Type For Sale
Square Footage 3,685 sqft
Price per Sqft $329
Subdivision Mid South Club
MLS Listing ID 100314094
Sold Date 04/28/22
Style Wood Frame
Bedrooms 4
Full Baths 4
Half Baths 1
HOA Fees $1,200
HOA Y/N Yes
Originating Board North Carolina Regional MLS
Year Built 2021
Annual Tax Amount $1,337
Lot Size 0.600 Acres
Acres 0.6
Lot Dimensions 36.7x228.59x73.43x125.56x229.59
Property Description
Stepping into this Amazing Custom Residence will please all of your Senses. Location provides a Vista of Water overlooking the 18th Green of this Signature Arnold Palmer ''Kings Course'' at Mid South Club. Completed in Dec. 2021 w/ Every custom detail overseen by the current owner. Gracious Entry, Soaring Ceilings with Doors to Match. Absorb the Contemporary Elegance & the perfect mix of metal finishes throughout. The Linear Gas Fireplace Warms the Heart of this Home and the L-Shaped Island bathed in Quartz is the Anchor of the Kitchen. The Appliances are GE Cafe Collection and add the perfect Unique touch to this Beautiful Space. Master & One Guest Suite on Main with Stairs made of White Oak leading to the Lower Level. Additional Guest Suites, Wet Bar, Huge Family Room and Two Rooms for Abundant Storage or future Finished Space which total 695 sq. ft. A Lower Level Golf Cart Garage and Covered Patio round out this Perfect Home. Each Bath has Granite Vanities, Custom Tiled Showers. No Carpet in this Home, Easy to keep with 9 inch LVP Flooring throughout unifying the warm and cool tones perfectly. A Screened Porch can be accessed from Dining Area on Main for morning coffee or lazy afternoons. Don't Miss this one!
Location
State NC
County Moore
Community Mid South Club
Zoning Rs-2Cd
Direction From Mid South gate: Palmer Dr, then right on E Augusta Left on E Dogwood Left on Masters Ridge Home on right at the end of the cul-de-sac
Rooms
Basement Partially Finished, Exterior Entry
Primary Bedroom Level Primary Living Area
Interior
Interior Features Solid Surface, Master Downstairs, 9Ft+ Ceilings, Walk-In Closet(s)
Heating Electric, Forced Air, Heat Pump
Cooling Central Air
Flooring LVT/LVP, Tile, Wood
Window Features Thermal Windows
Appliance Refrigerator, Microwave - Built-In, Double Oven, Disposal, Dishwasher, Cooktop - Gas
Laundry Inside
Exterior
Exterior Feature Irrigation System
Garage Paved
Garage Spaces 2.0
Pool None
Waterfront No
View Water
Roof Type Composition
Porch Porch, Screened
Building
Lot Description On Golf Course, Cul-de-Sac Lot
Story 2
Foundation Brick/Mortar
Sewer Municipal Sewer
Water Municipal Water
Structure Type Irrigation System
New Construction No
Schools
Middle Schools Crain'S Creek Middle
High Schools Pinecrest
Others
Tax ID 10001979
Acceptable Financing Cash, Conventional
Listing Terms Cash, Conventional
Special Listing Condition None
Read Less Info
Want to know what your home might be worth? Contact us for a FREE valuation!

Our team is ready to help you sell your home for the highest possible price ASAP


"My job is to find and attract mastery-based agents to the office, protect the culture, and make sure everyone is happy! "






