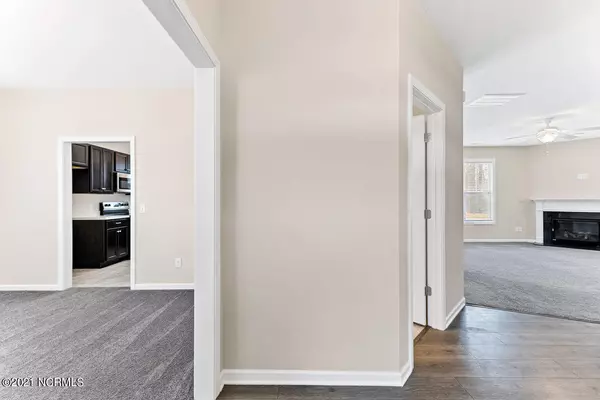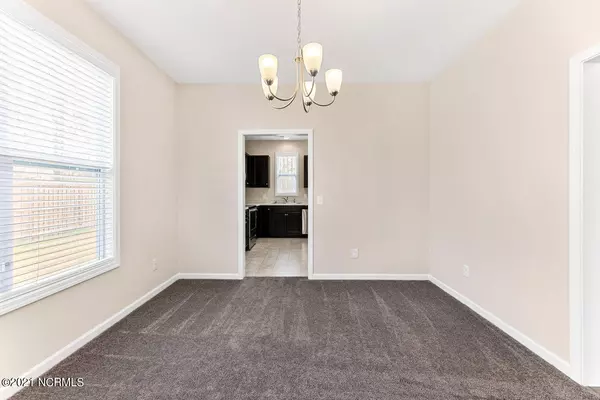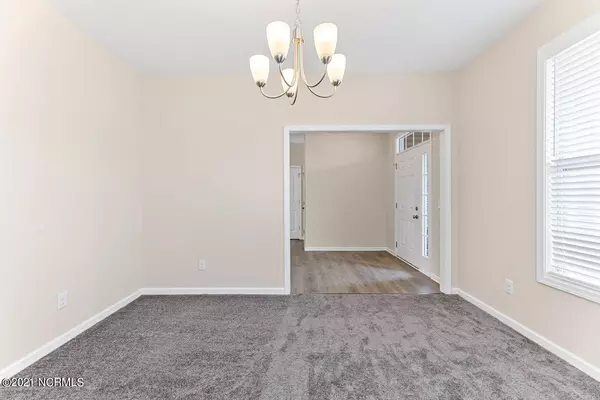$275,000
$269,900
1.9%For more information regarding the value of a property, please contact us for a free consultation.
3 Beds
3 Baths
2,081 SqFt
SOLD DATE : 05/18/2021
Key Details
Sold Price $275,000
Property Type Single Family Home
Sub Type Single Family Residence
Listing Status Sold
Purchase Type For Sale
Square Footage 2,081 sqft
Price per Sqft $132
Subdivision Windermere Estates
MLS Listing ID 100263238
Sold Date 05/18/21
Style Wood Frame
Bedrooms 3
Full Baths 2
Half Baths 1
HOA Fees $300
HOA Y/N Yes
Originating Board North Carolina Regional MLS
Year Built 2019
Annual Tax Amount $1,417
Lot Size 6,970 Sqft
Acres 0.16
Lot Dimensions Irregular
Property Description
It's all about the upgrades in this immaculate, newly finished custom home. From the moment you pull up you notice the attention to detail and curb appeal. Stone accents, large front porch, gutters, upgraded landscaping with large, private backyard. Placement of home with additional windows lends itself to gorgeous lighting throughout the day. Entryway closet upgraded to maximize storage. Formal dining that can also be used as a flex space for anyone needing an office. Home features a large kitchen with upgraded cabinets + breakfast bar overlooking the great room and large patio that leads to a beautiful, private back yard! Three bedrooms 2.5 baths PLUS a loft area. Home is LIKE new! READY for you to move in!
Conveniently located less than 15 minutes from Wilmington, NC and less than 30 minutes to Southport, NC! Not in a flood Zone - LOCATION X
Location
State NC
County Brunswick
Community Windermere Estates
Zoning R75
Direction Follow I-140 W to Mt Misery Rd NE in Northwest. Take exit 8 from I-140 W 8 min (9.0 mi), Merge onto I-140 W 8.6 mi Take exit 8 for Mt Misery Rd 0.4 mi Follow Mt Misery Rd NE to Cassadine Ct
Location Details Mainland
Rooms
Basement None
Primary Bedroom Level Non Primary Living Area
Interior
Interior Features Master Downstairs, 9Ft+ Ceilings, Tray Ceiling(s), Vaulted Ceiling(s), Ceiling Fan(s), Walk-In Closet(s)
Heating Electric, Forced Air
Cooling Central Air
Flooring Carpet, Laminate, Vinyl
Fireplaces Type None
Fireplace No
Appliance Stove/Oven - Gas, Microwave - Built-In, Dryer, Disposal, Dishwasher
Laundry Inside
Exterior
Exterior Feature Irrigation System
Garage Paved
Garage Spaces 2.0
Pool None
Waterfront No
Waterfront Description None
Roof Type Architectural Shingle
Accessibility None
Porch Patio, Porch
Building
Story 2
Entry Level Two
Foundation Slab
Sewer Municipal Sewer
Water Municipal Water
Structure Type Irrigation System
New Construction No
Others
Tax ID 016ff012
Acceptable Financing Cash, Conventional, FHA, USDA Loan, VA Loan
Listing Terms Cash, Conventional, FHA, USDA Loan, VA Loan
Special Listing Condition None
Read Less Info
Want to know what your home might be worth? Contact us for a FREE valuation!

Our team is ready to help you sell your home for the highest possible price ASAP


"My job is to find and attract mastery-based agents to the office, protect the culture, and make sure everyone is happy! "






