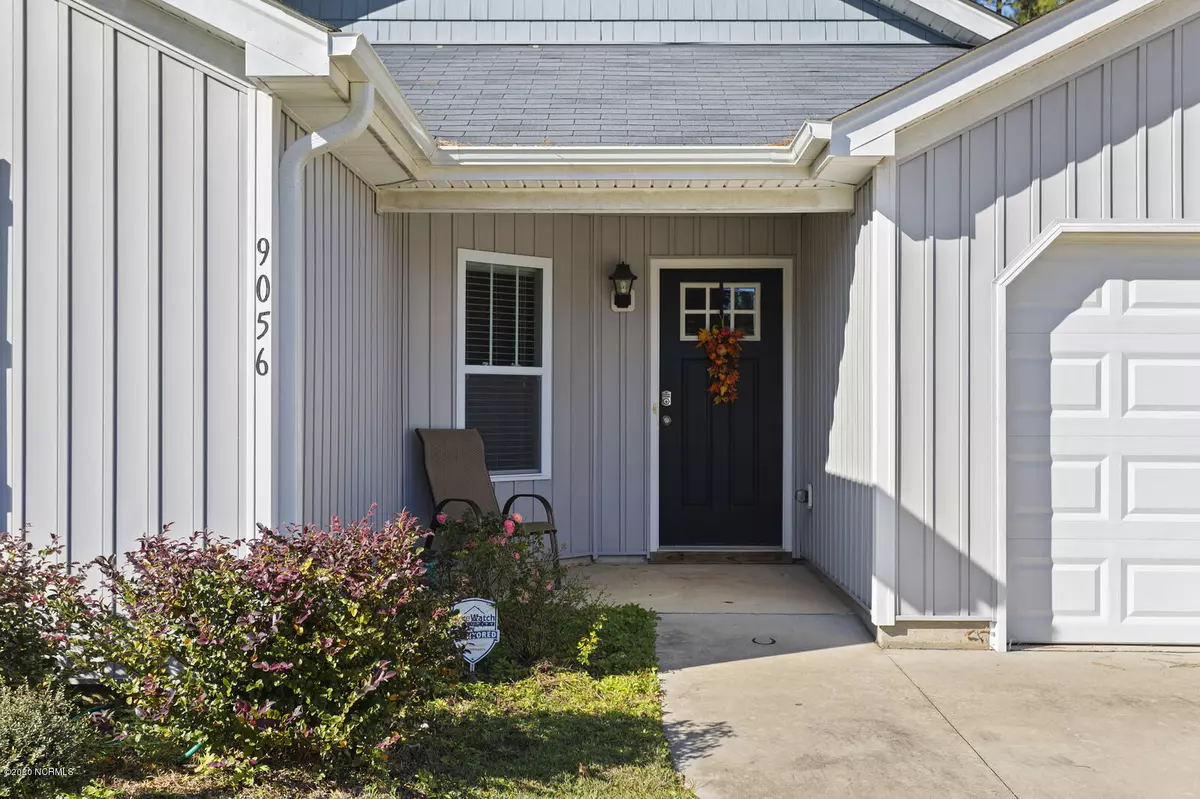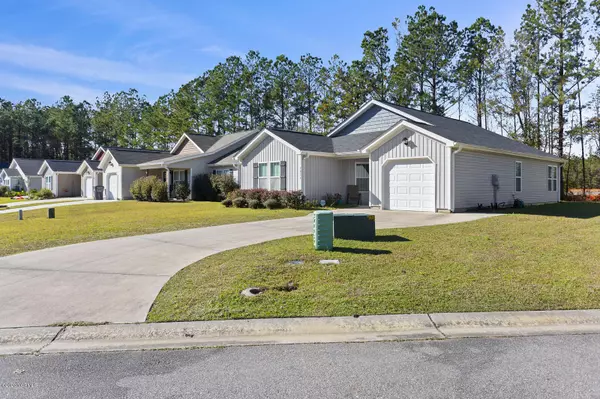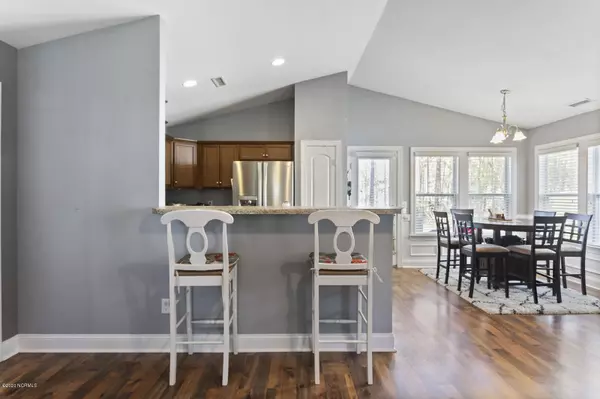$207,500
$199,990
3.8%For more information regarding the value of a property, please contact us for a free consultation.
3 Beds
2 Baths
1,368 SqFt
SOLD DATE : 02/09/2021
Key Details
Sold Price $207,500
Property Type Single Family Home
Sub Type Single Family Residence
Listing Status Sold
Purchase Type For Sale
Square Footage 1,368 sqft
Price per Sqft $151
Subdivision Summerlin Trace
MLS Listing ID 100247624
Sold Date 02/09/21
Style Wood Frame
Bedrooms 3
Full Baths 2
HOA Y/N Yes
Originating Board North Carolina Regional MLS
Year Built 2015
Annual Tax Amount $1,314
Lot Size 8,276 Sqft
Acres 0.19
Lot Dimensions 32x25x29x93x71x125
Property Description
This home is located in a small neighborhood in Leland with one entrance in and one entrance out. This is the floorplan known as the ''Dakota'' almost 1400 square feet with a split bedroom plan with a large master bedroom in the rear of the home including a spacious walk in closet and a large master bath. The home has LVP/EVP in the main living areas, carpet in the bedrooms. This home has a great open concept for all family enjoyment. Entering into the front of the home feels as if there is a foyer as opposed to going straight into the great room. This floor plan also includes a separate laundry room directly across from the garage door into the home. The home is located at the end of a roundabout. Don't miss your chance to own this fine home under $200k. Please make appointment to see this delightful home.
Location
State NC
County Brunswick
Community Summerlin Trace
Zoning LE-R-6
Direction I-40 to Exit 416 140 towards Myrtle Beach to Exit 8 Mt. Misery Rd Turn Left for until you get to Arden Rd take a Right go to the end of the turn around.
Location Details Mainland
Rooms
Primary Bedroom Level Primary Living Area
Interior
Interior Features Master Downstairs, 9Ft+ Ceilings, Ceiling Fan(s), Pantry, Eat-in Kitchen, Walk-In Closet(s)
Heating Forced Air, Heat Pump
Cooling Central Air
Flooring LVT/LVP, Carpet, Vinyl
Fireplaces Type None
Fireplace No
Window Features Blinds
Appliance See Remarks, Washer, Refrigerator, Dryer
Laundry Inside
Exterior
Exterior Feature None
Garage On Site, Paved
Garage Spaces 1.0
Waterfront No
Roof Type Shingle
Porch Patio, Porch
Building
Lot Description Cul-de-Sac Lot
Story 1
Entry Level One
Foundation Slab
Sewer Municipal Sewer
Water Municipal Water
Structure Type None
New Construction No
Others
Tax ID 023pb017
Acceptable Financing Cash, Conventional, FHA, USDA Loan, VA Loan
Listing Terms Cash, Conventional, FHA, USDA Loan, VA Loan
Special Listing Condition None
Read Less Info
Want to know what your home might be worth? Contact us for a FREE valuation!

Our team is ready to help you sell your home for the highest possible price ASAP


"My job is to find and attract mastery-based agents to the office, protect the culture, and make sure everyone is happy! "






