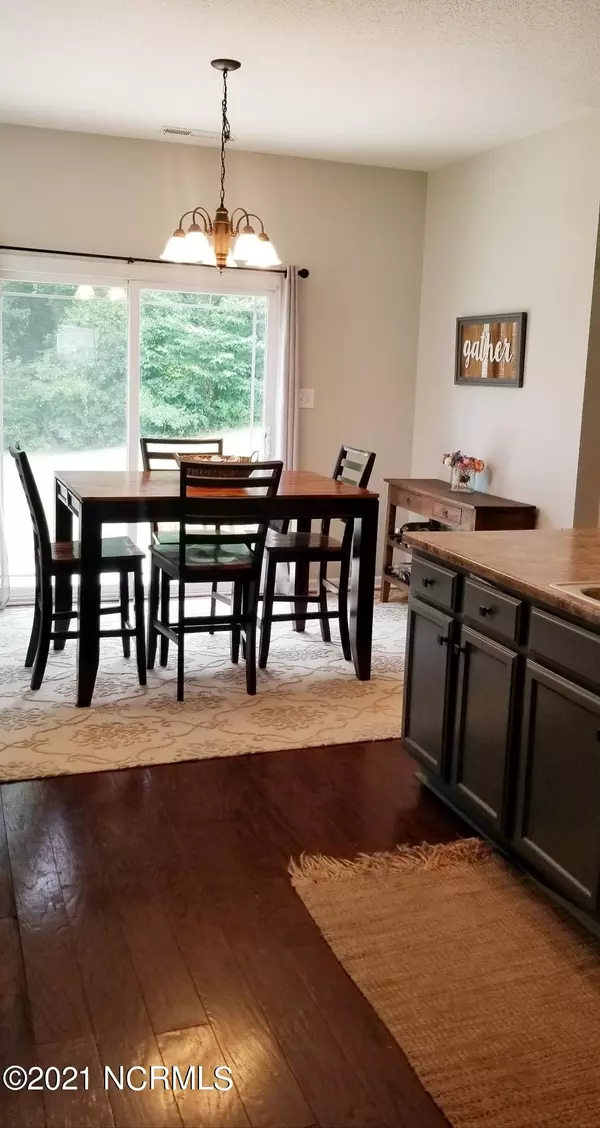$259,900
$249,900
4.0%For more information regarding the value of a property, please contact us for a free consultation.
4 Beds
3 Baths
1,992 SqFt
SOLD DATE : 08/10/2021
Key Details
Sold Price $259,900
Property Type Single Family Home
Sub Type Single Family Residence
Listing Status Sold
Purchase Type For Sale
Square Footage 1,992 sqft
Price per Sqft $130
Subdivision Canons Edge
MLS Listing ID 100279832
Sold Date 08/10/21
Style Wood Frame
Bedrooms 4
Full Baths 2
Half Baths 1
HOA Fees $106
HOA Y/N Yes
Originating Board North Carolina Regional MLS
Year Built 2014
Annual Tax Amount $1,282
Lot Size 1.860 Acres
Acres 1.86
Lot Dimensions 118.44x569.56x145.65x692.53
Property Description
Sitting on ALMOST 2 ACRES this ALMOST 2000 SQ FOOT 4 Bedroom 2.5 Bath HOME has A LOT to OFFER. The MASSIVE Kitchen has a reverse osmosis filtration system and an island. The backsplash is newly tiled, a New Dishwasher was just installed PLUS their is under cabinet lighting!!! The Freshly painted first floor has an OPEN concept with an electric fireplace, Surround sound and beams !!! The first floor has beautiful engineered hardwood floors and the upgraded staircase has rod iron and wood stairs. The expansive yard has a patio with a custom BBQ/Smoker area and a Koi Pond....
As you go upstairs to the 4 bedrooms there is newly installed block wainscoting. ALL the WET areas in the home have TILE as well. The LARGE 4th Bedroom over the garage and the Large Master Suite have BOTH been soundproofed by the original owner who worked for the Builder.
The HVAC was JUST serviced and a new Capacitor installed by Carolina Comfort!
THIS HOME SUSTAINED NO DAMAGE FROM Florence and NO FLOOD INSURANCE IS REQUIRED
MAKE YOUR APPOINTMENT TODAY......
Location
State NC
County Onslow
Community Canons Edge
Zoning RA
Direction Gum Branch Rd towards Richlands. Right on Cow Horn Rd. Right on Prelude Drive, into Canons Edge. Right on Opus Ct. Home on Left.
Location Details Mainland
Rooms
Primary Bedroom Level Non Primary Living Area
Interior
Interior Features 9Ft+ Ceilings, Tray Ceiling(s), Ceiling Fan(s), Pantry, Walk-in Shower, Walk-In Closet(s)
Heating Electric, Forced Air
Cooling Central Air, Zoned
Flooring Carpet, Tile, Wood
Window Features Blinds
Appliance See Remarks, Stove/Oven - Electric, Refrigerator, Microwave - Built-In, Dishwasher
Laundry Inside
Exterior
Exterior Feature None
Garage Paved
Garage Spaces 2.0
Pool None
Waterfront No
Waterfront Description None
Roof Type Architectural Shingle
Porch Open, Covered, Patio, Porch
Building
Story 2
Entry Level Two
Foundation Slab
Sewer Septic On Site
Water Municipal Water
Structure Type None
New Construction No
Others
Tax ID 53b-34
Acceptable Financing Cash, Conventional, FHA, USDA Loan, VA Loan
Listing Terms Cash, Conventional, FHA, USDA Loan, VA Loan
Special Listing Condition None
Read Less Info
Want to know what your home might be worth? Contact us for a FREE valuation!

Our team is ready to help you sell your home for the highest possible price ASAP


"My job is to find and attract mastery-based agents to the office, protect the culture, and make sure everyone is happy! "






