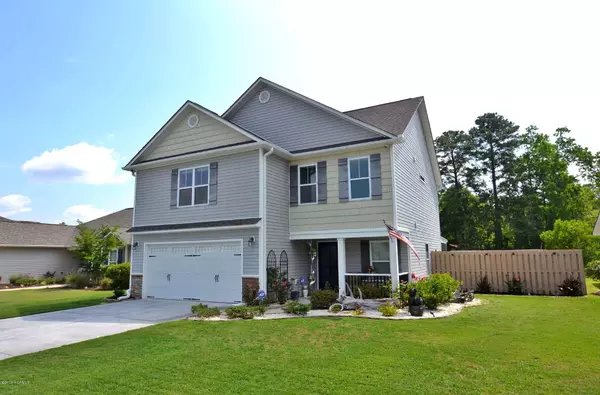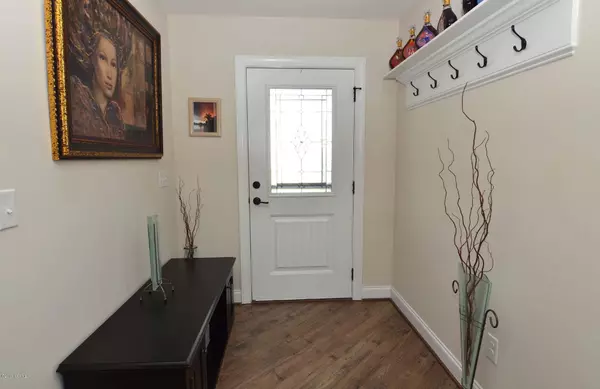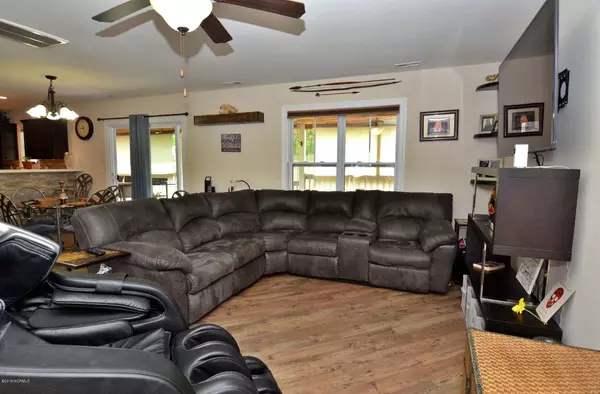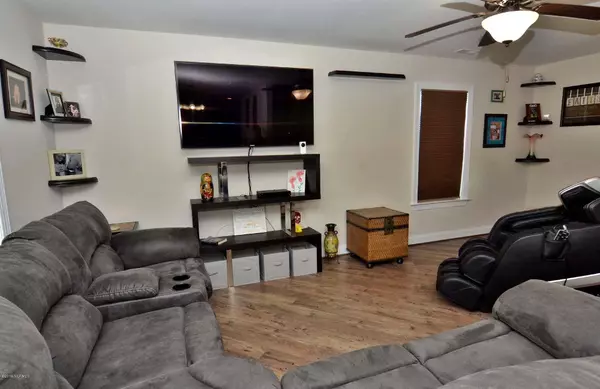$227,500
$234,900
3.2%For more information regarding the value of a property, please contact us for a free consultation.
4 Beds
3 Baths
2,032 SqFt
SOLD DATE : 01/30/2020
Key Details
Sold Price $227,500
Property Type Single Family Home
Sub Type Single Family Residence
Listing Status Sold
Purchase Type For Sale
Square Footage 2,032 sqft
Price per Sqft $111
Subdivision Ashton Place
MLS Listing ID 100169690
Sold Date 01/30/20
Style Wood Frame
Bedrooms 4
Full Baths 2
Half Baths 1
HOA Fees $480
HOA Y/N Yes
Originating Board North Carolina Regional MLS
Year Built 2015
Lot Size 6,970 Sqft
Acres 0.16
Lot Dimensions 65x100x65x100
Property Description
Welcome home to this 4 bedroom 2 1⁄2 bathroom 2 story house is in Ashton Place subdivision at the rear gate.
Stairway has wood treads with tile risers as well as wainscoted walls. As you arrive at the landing there are 3 more reclaimed wood nooks. Upstairs there are 4 bedrooms with bathroom dividing 2 bedrooms. All bedrooms have new laminate flooring. The bathroom has tile on the floor and around the bathtub/shower and beater board wainscoted.
As you walk down the hallway ahead is the large master suite which includes a walk-in closet. Master bath has double sink vanity, deep bathtub and separate shower. Also reclaimed wood wall by tub and new waterproof laminate flooring.
From the master suite you'll find the laundry and 4th bedroom w/walk- in closet.
This house is a must see to fully appreciate all the upgrades that have been made. Make an appointment today because this one won't last long.
Location
State NC
County Brunswick
Community Ashton Place
Zoning R-6000
Direction Hwy 17S, past Brunswick Forest, right on Lanvale Rd, go 2.75 miles to flashing yellow light, right on Old Fayetteville Rd, 1/4 mile Ashton Place on right.
Location Details Mainland
Rooms
Basement None
Primary Bedroom Level Non Primary Living Area
Interior
Interior Features Ceiling Fan(s), Pantry
Heating Electric, Forced Air
Cooling Central Air
Flooring Laminate, Vinyl, Wood
Fireplaces Type None
Fireplace No
Window Features Thermal Windows
Appliance Microwave - Built-In, Disposal
Exterior
Exterior Feature Irrigation System
Garage On Site, Paved
Garage Spaces 2.0
Waterfront No
Waterfront Description None
Roof Type Shingle
Porch Porch
Building
Story 2
Entry Level Two
Foundation Slab
Sewer Municipal Sewer
Water Municipal Water
Structure Type Irrigation System
New Construction No
Others
Tax ID 037aj002
Acceptable Financing Cash, Conventional, FHA, USDA Loan, VA Loan
Listing Terms Cash, Conventional, FHA, USDA Loan, VA Loan
Special Listing Condition None
Read Less Info
Want to know what your home might be worth? Contact us for a FREE valuation!

Our team is ready to help you sell your home for the highest possible price ASAP


"My job is to find and attract mastery-based agents to the office, protect the culture, and make sure everyone is happy! "






