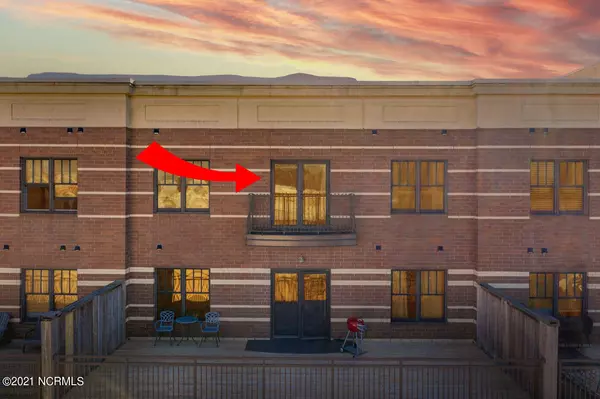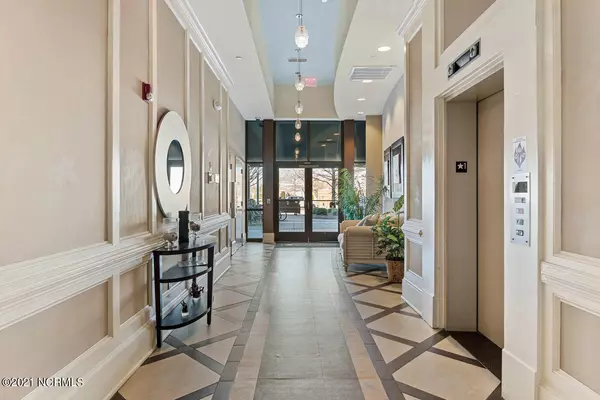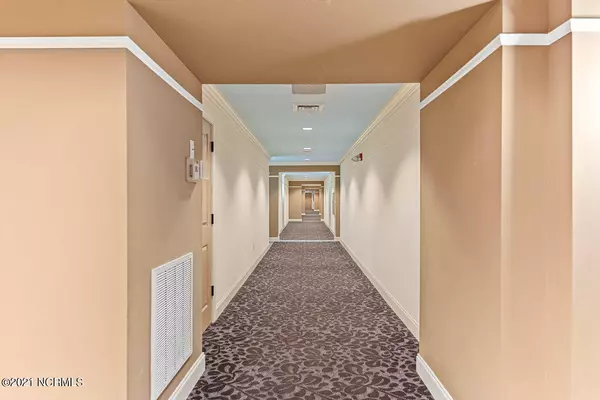$275,000
$279,900
1.8%For more information regarding the value of a property, please contact us for a free consultation.
2 Beds
2 Baths
1,156 SqFt
SOLD DATE : 06/07/2021
Key Details
Sold Price $275,000
Property Type Condo
Sub Type Condominium
Listing Status Sold
Purchase Type For Sale
Square Footage 1,156 sqft
Price per Sqft $237
Subdivision Mayfaire Townview
MLS Listing ID 100257603
Sold Date 06/07/21
Style Steel Frame
Bedrooms 2
Full Baths 2
HOA Fees $4,848
HOA Y/N Yes
Originating Board North Carolina Regional MLS
Year Built 2005
Property Description
Seller is putting in new flooring and other minor updates. He will allow showings confirmed by listing agent.
Enjoy the upscale lifestyle in Mayfaire Townview. This 2 bedroom, 2 bath unit features beautiful hardwood flooring, stainless steel appliances in upgraded kitchen, open floorplan and private balcony. The master suite has huge walk-in closet with 5k upgraded custom shelving system, walk-in shower and separate jetted garden tub. Mayfaire Townview offers great amenities; cardio center, movie room, game room, elevators, secure entry, storage unit, and more! Conveniently located only 5 minutes to Wrightsville Beach with shops and restaurants right downstairs. IF you want to be just mins to everything in Wilmington then this is the place to be!
Location
State NC
County New Hanover
Community Mayfaire Townview
Zoning MX
Direction Take Military Cutoff to Main Street. Turn right on Innovation Drive. Turn right at Pottery Barn. Do not park in resident parking spots. Lobby entrance will be to your right. You must have code to enter.
Location Details Mainland
Rooms
Basement None
Primary Bedroom Level Primary Living Area
Interior
Interior Features Elevator, 9Ft+ Ceilings, Ceiling Fan(s), Pantry, Walk-in Shower, Walk-In Closet(s)
Heating Heat Pump
Cooling Central Air
Flooring Bamboo, Tile
Fireplaces Type None
Fireplace No
Window Features Thermal Windows,Blinds
Appliance Washer, Vent Hood, Stove/Oven - Electric, Refrigerator, Microwave - Built-In, Ice Maker, Dryer, Disposal, Dishwasher
Laundry Laundry Closet, In Hall
Exterior
Garage Assigned, Lighted, On Site, Paved, Shared Driveway
Waterfront No
Roof Type Membrane
Accessibility Accessible Entrance, Accessible Hallway(s)
Building
Story 1
Entry Level 3rd Floor Unit,One
Foundation Slab
Sewer Municipal Sewer
Water Municipal Water
New Construction No
Others
Tax ID R05000-003-126-019
Acceptable Financing Cash, Conventional, FHA, VA Loan
Listing Terms Cash, Conventional, FHA, VA Loan
Special Listing Condition None
Read Less Info
Want to know what your home might be worth? Contact us for a FREE valuation!

Our team is ready to help you sell your home for the highest possible price ASAP


"My job is to find and attract mastery-based agents to the office, protect the culture, and make sure everyone is happy! "






