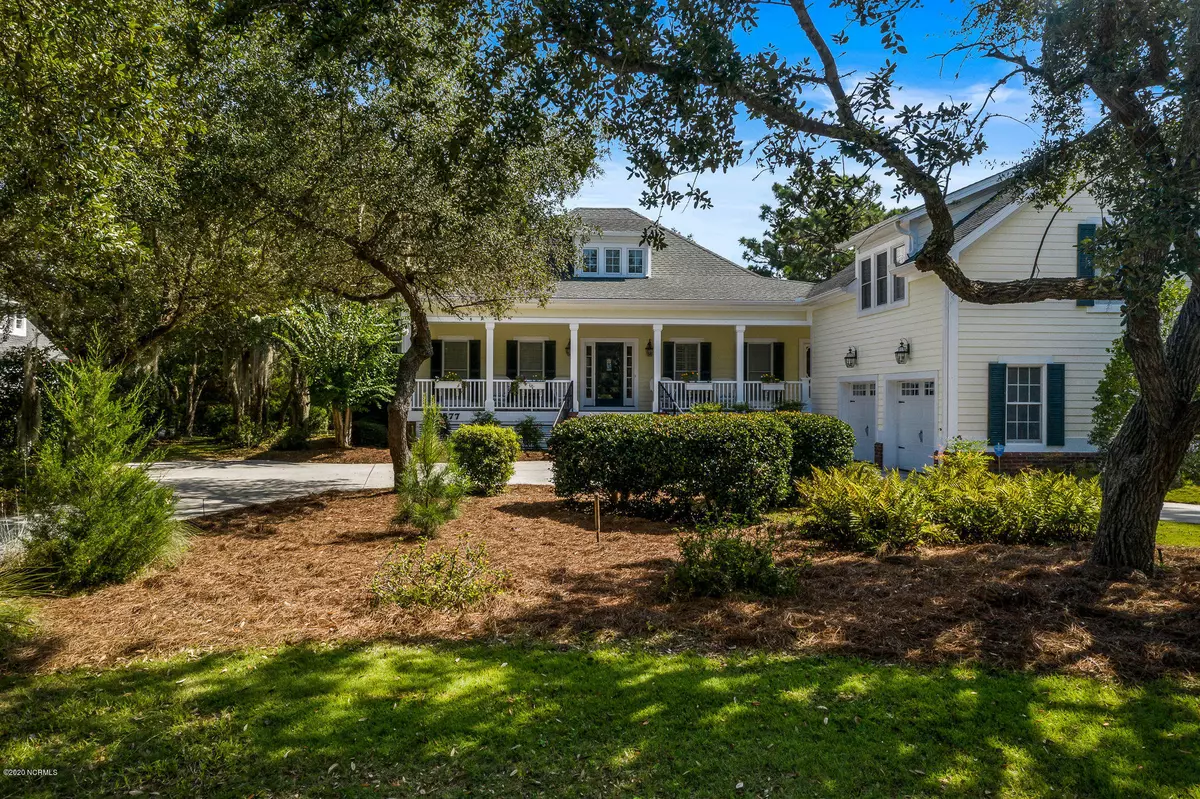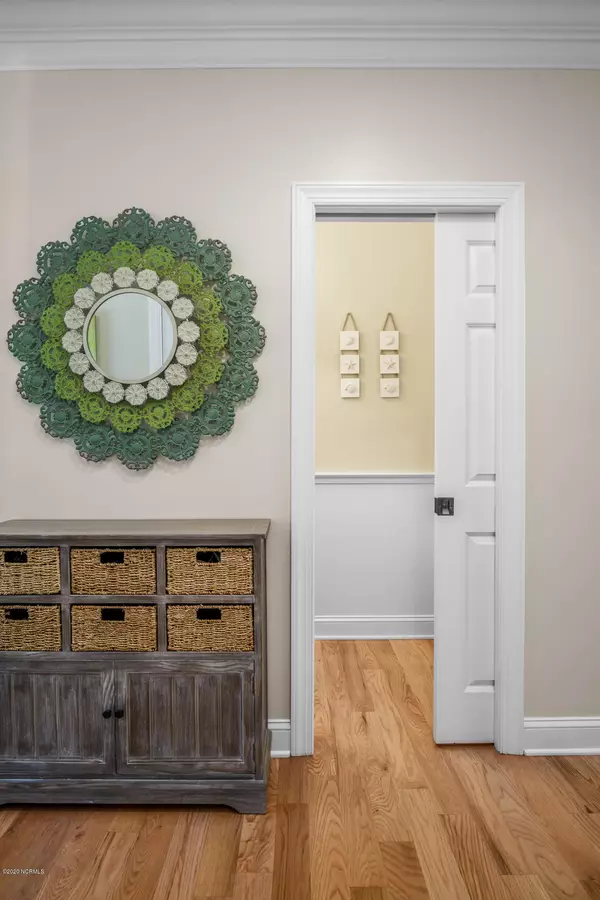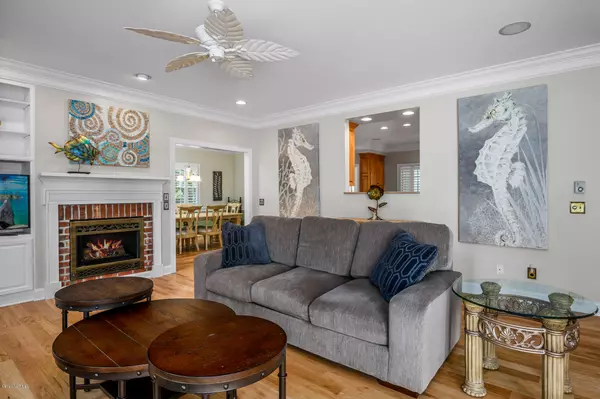$499,900
$499,900
For more information regarding the value of a property, please contact us for a free consultation.
3 Beds
4 Baths
3,050 SqFt
SOLD DATE : 09/15/2021
Key Details
Sold Price $499,900
Property Type Single Family Home
Sub Type Single Family Residence
Listing Status Sold
Purchase Type For Sale
Square Footage 3,050 sqft
Price per Sqft $163
Subdivision Seascape
MLS Listing ID 100236003
Sold Date 09/15/21
Style Wood Frame
Bedrooms 3
Full Baths 3
Half Baths 1
HOA Fees $1,925
HOA Y/N Yes
Originating Board North Carolina Regional MLS
Year Built 2004
Annual Tax Amount $2,244
Lot Size 0.483 Acres
Acres 0.48
Lot Dimensions 100 x 184 x 125 x 190
Property Description
Beautiful Custom Built Home With Some Exceptional Custom Features! Guest suite over garage with full bath offers an additional 500 + sq ft making for a total of 3070 + sq ft of living space. This home has a hydronic heating system along with a heat pump, and tankless water heater. And it doesn't stop there! Another special feature is the encapsulated and dehumidified crawl space. You will also love the large Carolina Room and retractable awning over the back porch. Some other features of this home are UV protected windows, motorized sun/privacy shades in living room, quartz counter tops in kitchen, plantation shutters, gas burning fireplace, fenced back yard and plenty of storage space. Seascape is one of the most beautiful communities in Brunswick County with top notch amenities! There is a beautiful antebellum clubhouse with a large outdoor pool. Inside the clubhouse is an indoor pool, fitness room, dining room, library, kitchen and bathrooms. The marina has a gorgeous setting right off the intercoastal waterway and Seascape has its own Beach Clubhouse right on Holden Beach for owners use!
Location
State NC
County Brunswick
Community Seascape
Zoning CO-R-7500
Direction To access community without a pass, use the back gate off of Stone Chimney Rd. Turn left on Glenmora, left on Loreauville, left on Natchez, right on the next Natchez, and home will be the first one on your right with circular drive.
Location Details Mainland
Rooms
Basement Crawl Space, None
Primary Bedroom Level Primary Living Area
Interior
Interior Features Foyer, Mud Room, Solid Surface, Master Downstairs, Ceiling Fan(s), Walk-in Shower, Walk-In Closet(s)
Heating Other-See Remarks, Heat Pump, Propane
Cooling Central Air
Flooring Carpet, Tile, Wood
Fireplaces Type Gas Log
Fireplace Yes
Window Features Thermal Windows,Blinds
Appliance Washer, Refrigerator, Microwave - Built-In, Dryer, Dishwasher, Cooktop - Electric
Laundry Hookup - Dryer, Washer Hookup, Inside
Exterior
Exterior Feature Irrigation System
Garage Circular Driveway, Lighted, Off Street, On Site, Paved
Garage Spaces 2.0
Waterfront No
Waterfront Description None
Roof Type Composition
Porch Deck, Porch, Screened
Building
Lot Description Open Lot
Story 2
Entry Level One and One Half
Foundation Brick/Mortar, See Remarks
Sewer Septic On Site
Water Municipal Water
Structure Type Irrigation System
New Construction No
Others
Tax ID 232db027
Acceptable Financing Cash, Conventional
Listing Terms Cash, Conventional
Special Listing Condition None
Read Less Info
Want to know what your home might be worth? Contact us for a FREE valuation!

Our team is ready to help you sell your home for the highest possible price ASAP


"My job is to find and attract mastery-based agents to the office, protect the culture, and make sure everyone is happy! "






