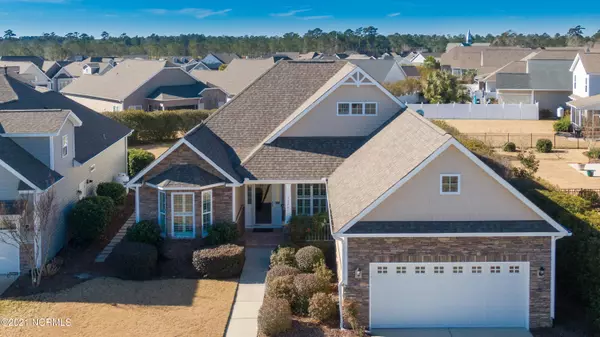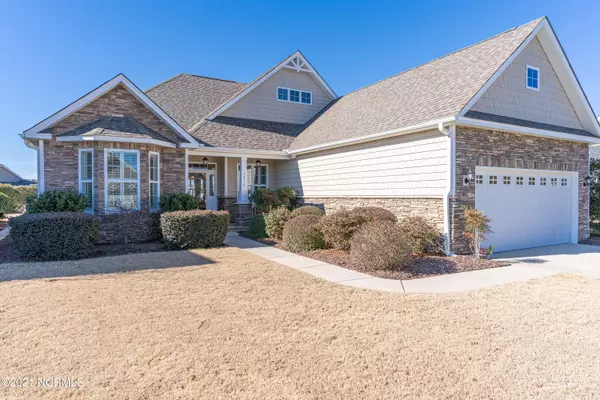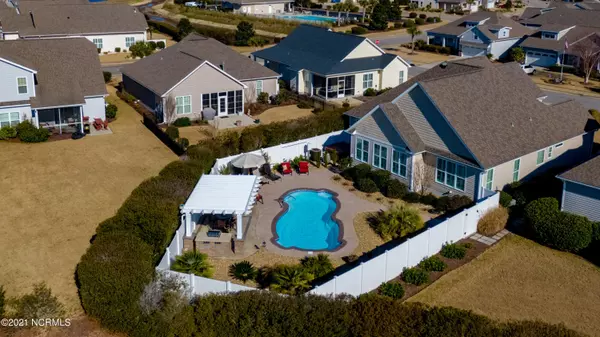$420,135
$415,000
1.2%For more information regarding the value of a property, please contact us for a free consultation.
3 Beds
3 Baths
2,348 SqFt
SOLD DATE : 03/12/2021
Key Details
Sold Price $420,135
Property Type Single Family Home
Sub Type Single Family Residence
Listing Status Sold
Purchase Type For Sale
Square Footage 2,348 sqft
Price per Sqft $178
Subdivision Sunset Ridge
MLS Listing ID 100254483
Sold Date 03/12/21
Style Wood Frame
Bedrooms 3
Full Baths 3
HOA Fees $1,792
HOA Y/N Yes
Originating Board North Carolina Regional MLS
Year Built 2014
Annual Tax Amount $2,026
Lot Size 10,890 Sqft
Acres 0.25
Lot Dimensions Irregular Shape
Property Description
No expense was spared! Heated and cooled pool, hot tub, Granite counter tops throughout, SoLar powered Equinox 12'x17' Louvered Operable Pergola, Stone exterior, Plantation shutters throughout, Crown molding and baseboards throughout, hardwood floors in great room, dining room, halls. 42'' kitchen cabinets. Utility Tub. study with French doors, tile sunroom, tile shower with cast iron receptor, Cabinets with granite counter tops in laundry room, Patio pavers and outdoor kitchen. Keyless entry. Ring Doorbell. Too many upgrades to list. See additional info in documents.
Location
State NC
County Brunswick
Community Sunset Ridge
Zoning SBR-6000
Direction From Beach drive. Turn right onto NC-179 S/NC-904 W/Seaside Rd SW. Turn right at Angels Club Dr SW(into Sunset Ridge).Continue straight onto Ascension Dr SW. Turn left onto Jasardeaux Ct (aka Jasardeax)
Location Details Mainland
Rooms
Primary Bedroom Level Primary Living Area
Interior
Interior Features Solid Surface, Whirlpool, Master Downstairs, 9Ft+ Ceilings, Tray Ceiling(s), Vaulted Ceiling(s), Ceiling Fan(s), Hot Tub, Pantry, Walk-in Shower, Walk-In Closet(s)
Heating Heat Pump
Cooling Central Air
Flooring Carpet, Wood
Fireplaces Type None
Fireplace No
Window Features Thermal Windows,Blinds
Appliance Stove/Oven - Electric, Cooktop - Electric
Laundry Inside
Exterior
Exterior Feature Shutters - Functional, Irrigation System, Gas Grill
Garage On Site, Paved
Garage Spaces 2.0
Pool In Ground
Waterfront No
Roof Type Architectural Shingle
Porch Open, Porch
Building
Story 1
Entry Level One
Foundation Slab
Sewer Municipal Sewer
Water Municipal Water
Structure Type Shutters - Functional,Irrigation System,Gas Grill
New Construction No
Others
Tax ID 242fg001
Acceptable Financing Cash, Conventional, VA Loan
Listing Terms Cash, Conventional, VA Loan
Special Listing Condition None
Read Less Info
Want to know what your home might be worth? Contact us for a FREE valuation!

Our team is ready to help you sell your home for the highest possible price ASAP


"My job is to find and attract mastery-based agents to the office, protect the culture, and make sure everyone is happy! "






