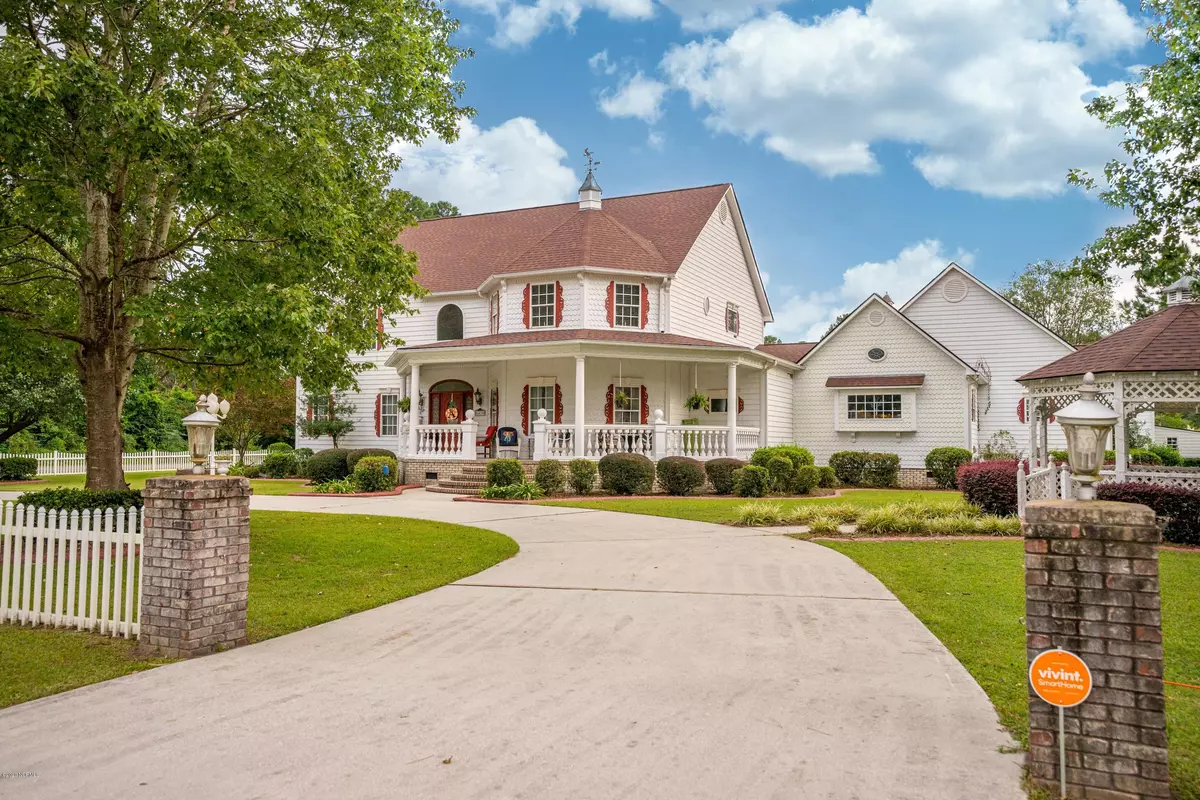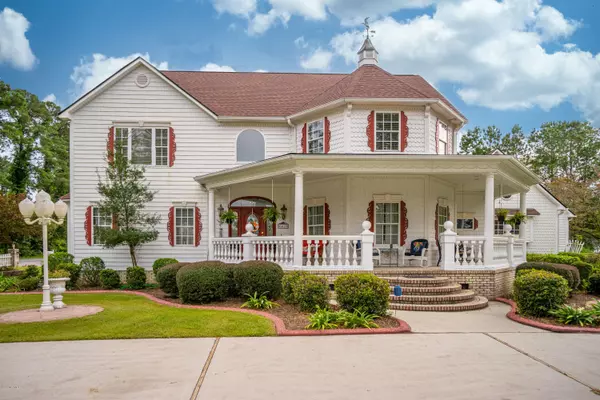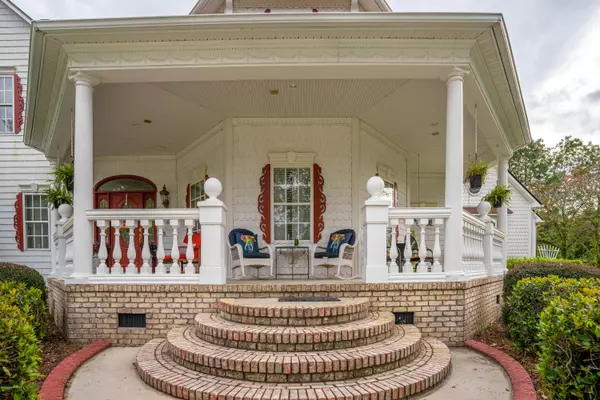$535,000
$550,000
2.7%For more information regarding the value of a property, please contact us for a free consultation.
3 Beds
4 Baths
4,715 SqFt
SOLD DATE : 01/13/2021
Key Details
Sold Price $535,000
Property Type Single Family Home
Sub Type Single Family Residence
Listing Status Sold
Purchase Type For Sale
Square Footage 4,715 sqft
Price per Sqft $113
Subdivision Not In Subdivision
MLS Listing ID 100238565
Sold Date 01/13/21
Style Wood Frame
Bedrooms 3
Full Baths 3
Half Baths 1
HOA Y/N No
Originating Board North Carolina Regional MLS
Year Built 2001
Lot Size 0.720 Acres
Acres 0.72
Lot Dimensions 155 x 205
Property Description
Beautiful estate home with sweeping views of the Cape Fear River and boat ramp! Imagine yourself sitting on your wrap around rocking chair front porch enjoying the serene water views or under your gazebo relaxing in the afternoon. Home is situated on a beautifully landscaped .73-acre lot. Upon entering you are greeted by a 2-story foyer that opens to a huge dining room with large windows. The spacious kitchen includes granite countertops, stainless appliances, gas cooktop, a large island that adds additional seating, breakfast area, pantry, tile backsplash, and custom cabinetry. The focal point of your living room is the raised gas log fireplace with beautiful mantle. Your owner's suite is complete with double walk-in closet, sitting area, en-suite with separate vanities, whirlpool tub, and step-in shower. Hardwood flooring throughout the living areas, heavy moldings, columns, recessed lighting, surround sound, central vac, a bright den/sunroom, screened-in porch, and spacious laundry room. Heated/cooled 3 car garage with kitchen, the possibilities for this area are endless! In addition to the 4700 square feet of living area, there is approximately a 1,000 sqft partially finished room over garage for storage and could easily be completed to a huge media room or many other uses. Additional 50-foot garage for your RV or boat (complete with power hookup and sewage), one car detached garage, sheds, and plenty of parking. All of this plus home is backed by one year home warranty. This amazing home is truly a must see!
Location
State NC
County New Hanover
Community Not In Subdivision
Zoning I-2
Direction I-40W, take exit 414 - towards Castle Hayne, left on Holly Shelter, right on Orange Street, home is on left
Location Details Mainland
Rooms
Other Rooms Gazebo, Storage
Basement Crawl Space
Primary Bedroom Level Primary Living Area
Interior
Interior Features Foyer, Whirlpool, Master Downstairs, 2nd Kitchen, Vaulted Ceiling(s), Ceiling Fan(s), Central Vacuum, Pantry, Walk-in Shower, Walk-In Closet(s)
Heating Electric, Heat Pump
Cooling Central Air
Flooring Carpet, Tile, Vinyl, Wood
Fireplaces Type Gas Log
Fireplace Yes
Window Features Blinds
Appliance Washer, Refrigerator, Microwave - Built-In, Dryer, Dishwasher, Cooktop - Gas
Laundry Inside
Exterior
Exterior Feature None
Garage Circular Driveway, Paved
Garage Spaces 3.0
Waterfront No
View River, Water
Roof Type Architectural Shingle
Porch Covered, Porch, Screened
Building
Lot Description Corner Lot
Story 2
Entry Level Two
Sewer Septic On Site
Water Well
Structure Type None
New Construction No
Others
Tax ID R01100-005-008-000
Acceptable Financing Cash, Conventional, FHA, VA Loan
Listing Terms Cash, Conventional, FHA, VA Loan
Special Listing Condition None
Read Less Info
Want to know what your home might be worth? Contact us for a FREE valuation!

Our team is ready to help you sell your home for the highest possible price ASAP


"My job is to find and attract mastery-based agents to the office, protect the culture, and make sure everyone is happy! "






