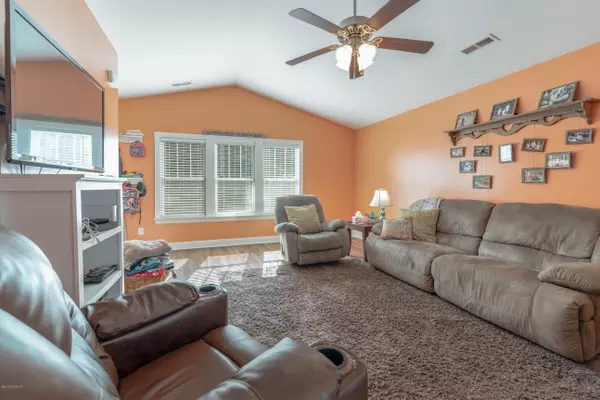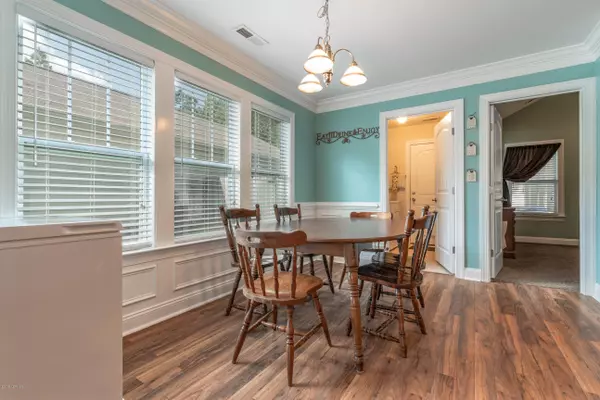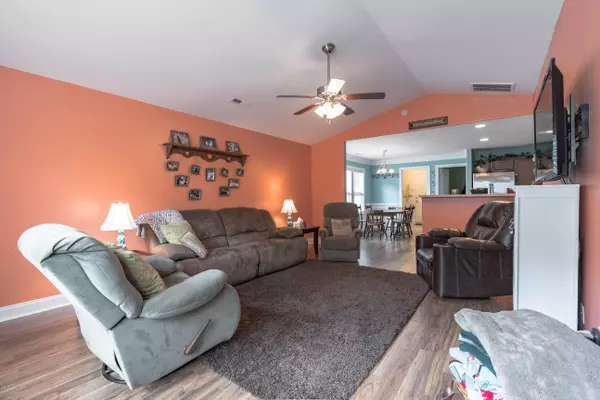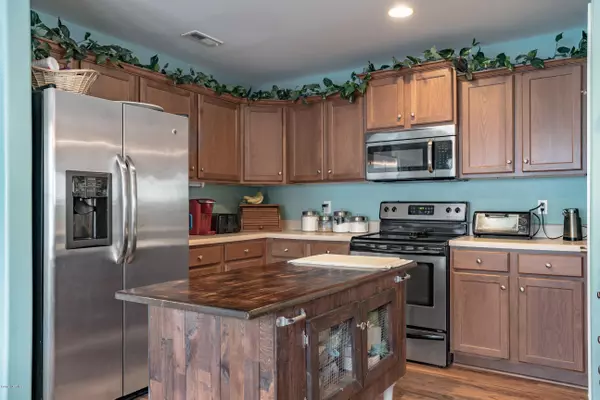$167,000
$170,000
1.8%For more information regarding the value of a property, please contact us for a free consultation.
3 Beds
2 Baths
1,393 SqFt
SOLD DATE : 11/21/2019
Key Details
Sold Price $167,000
Property Type Single Family Home
Sub Type Single Family Residence
Listing Status Sold
Purchase Type For Sale
Square Footage 1,393 sqft
Price per Sqft $119
Subdivision Summerlin Trace
MLS Listing ID 100185693
Sold Date 11/21/19
Style Wood Frame
Bedrooms 3
Full Baths 2
HOA Fees $180
HOA Y/N Yes
Originating Board North Carolina Regional MLS
Year Built 2009
Annual Tax Amount $1,216
Lot Size 7,893 Sqft
Acres 0.18
Lot Dimensions Rect/Irreg
Property Description
Presented for sale is a wonderful opportunity for that flexibility and lifestyle you've been looking for. Keep-It-Simple! At just under 1,400 sq/ft, this home is perfect if you're looking to either up or downsize. With interior features that that will suite just about any style that include 3 bedrooms, 2 full bathrooms, stainless steel appliances, laminate floor coverings, wainscoting, chair rails, crown moldings and vaulted ceilings, this home is sure to please with it's newer HVAC as well (01/2017). Outside you'll find a front covered porch, rear screened porch, patio-decking and a nice sized storage shed (10' x 10'). The generously sized backyard is fit for those summer daze, great for kids to play, pets to stretch out, cool nights beside the fire-pit and privacy when the time is needed. This wooded lot is a great find for those seeking the right combination of price, features, and proximity to the Downtown and greater Wilmington area. With all the great businesses opening up and proposed within Leland, Wilmington will be just another place. Make it yours or somebody else will!
Location
State NC
County Brunswick
Community Summerlin Trace
Zoning LE-R6
Direction NC Highway 74/76 toward Columbus County, right on Mt Misery Rd, left on Arden Rd NE, house is on the right.
Location Details Mainland
Rooms
Primary Bedroom Level Primary Living Area
Interior
Interior Features Vaulted Ceiling(s)
Heating Electric, Forced Air
Cooling Central Air
Flooring Carpet, Laminate, Vinyl
Fireplaces Type None
Fireplace No
Window Features Thermal Windows
Appliance Stove/Oven - Electric, Refrigerator, Microwave - Built-In, Dishwasher
Exterior
Garage On Site
Waterfront No
Waterfront Description None
Roof Type Shingle
Porch Covered, Patio, Porch, Screened
Building
Lot Description Wooded
Story 1
Entry Level One
Foundation Slab
Sewer Municipal Sewer
Water Municipal Water
New Construction No
Others
Tax ID 023pb003
Acceptable Financing Cash, Conventional, FHA, USDA Loan, VA Loan
Listing Terms Cash, Conventional, FHA, USDA Loan, VA Loan
Special Listing Condition None
Read Less Info
Want to know what your home might be worth? Contact us for a FREE valuation!

Our team is ready to help you sell your home for the highest possible price ASAP


"My job is to find and attract mastery-based agents to the office, protect the culture, and make sure everyone is happy! "






