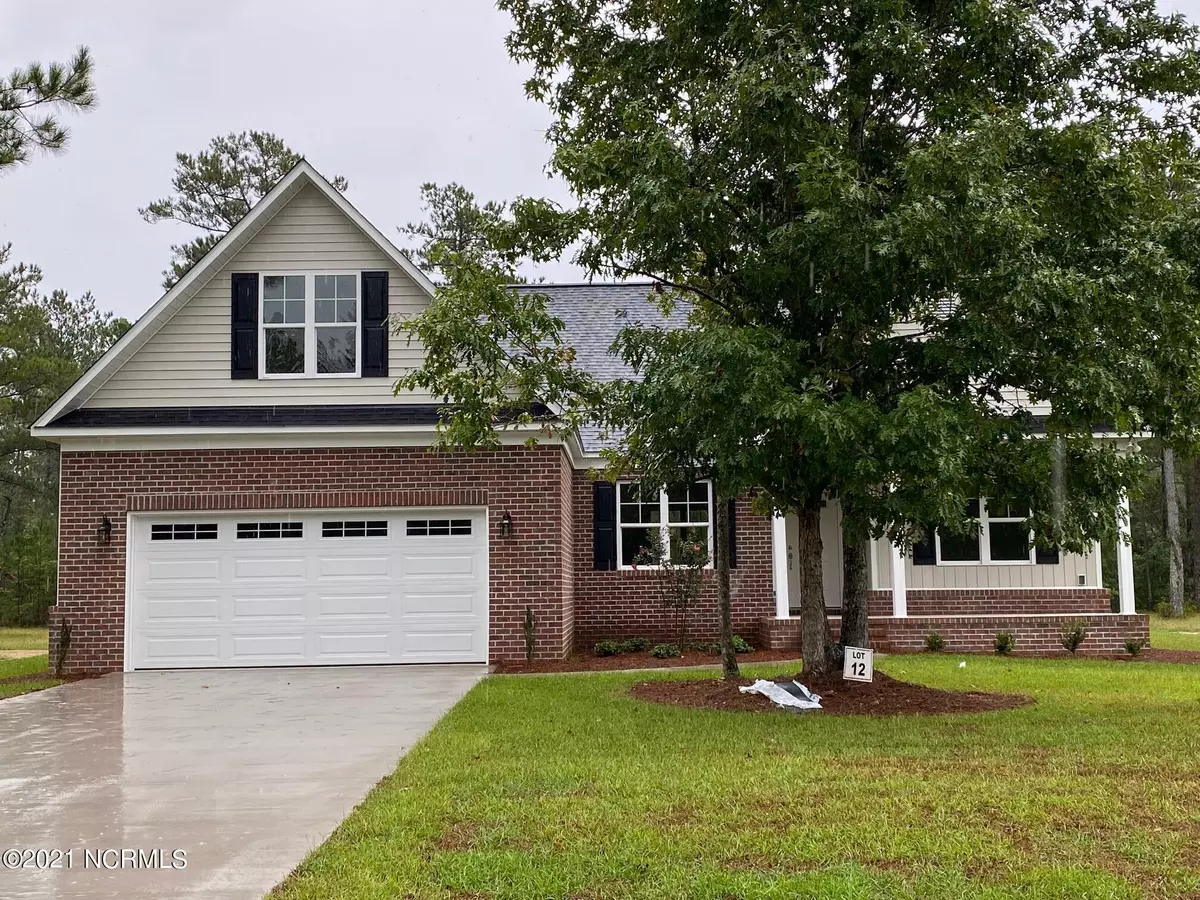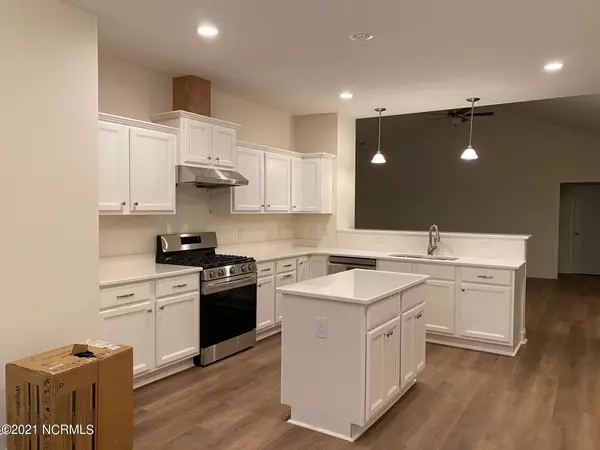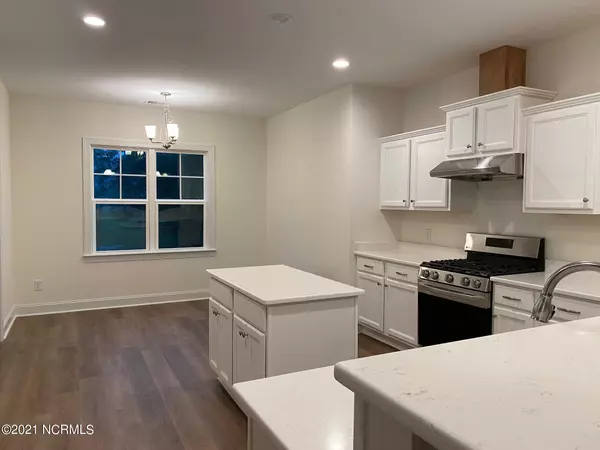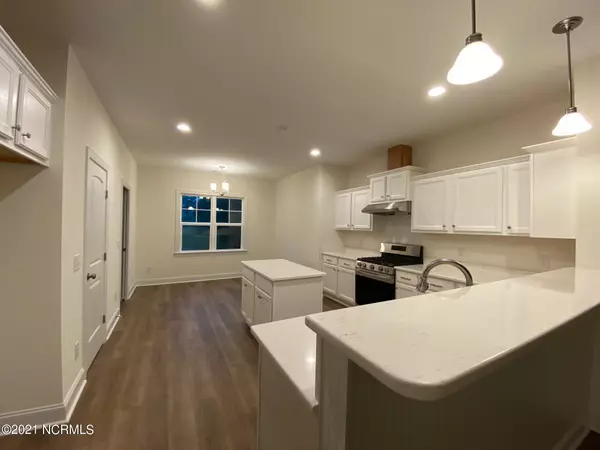$316,800
$316,800
For more information regarding the value of a property, please contact us for a free consultation.
3 Beds
2 Baths
2,011 SqFt
SOLD DATE : 09/29/2021
Key Details
Sold Price $316,800
Property Type Single Family Home
Sub Type Single Family Residence
Listing Status Sold
Purchase Type For Sale
Square Footage 2,011 sqft
Price per Sqft $157
Subdivision Oak Ridge At Grand Oaks
MLS Listing ID 100244348
Sold Date 09/29/21
Style Wood Frame
Bedrooms 3
Full Baths 2
HOA Fees $500
HOA Y/N Yes
Originating Board North Carolina Regional MLS
Year Built 2021
Lot Size 0.610 Acres
Acres 0.61
Lot Dimensions 130x201
Property Description
This open concept home is over 2,000 sq ft and features a spacious living room with vaulted ceilings, formal dining room, first floor master suite, and bonus room. Kitchen features upgraded cabinets, granite or quartz tops, an island, and bar space. Master suite features a trey ceiling and large walk-in closet. Master bath has an upgraded vanity with granite or quartz top. Ridged core LVP flooring in main and wet areas. Covered rear porch overlooks this .61 acre lot. Grand Oaks is conveniently located to I-40 making it a short drive to Wilmington and area attractions. Act now and pick colors to customize this home. *Photos are of similar home*. **Estimated completion is May 2021**
Location
State NC
County Pender
Community Oak Ridge At Grand Oaks
Zoning RP
Direction From I-40, Exit 408,. Highway 210 west to Rocky Point. Left onto Pine Village Drive. Left onto Grand Oaks Blvd. Left onto N Beatrice Drive and lot 12 is on the right. From HWY 117 to HWY 133 at Paul's Place. Follow HWY 133 and it will become HWY 210. Turn left onto Pine Village Drive. Left onto Grand Oaks Blvd. Left onto N Beatrice Drive and lot 12 is on the right.
Location Details Mainland
Rooms
Basement None
Primary Bedroom Level Primary Living Area
Interior
Interior Features Foyer, Solid Surface, Master Downstairs, 9Ft+ Ceilings, Tray Ceiling(s), Vaulted Ceiling(s), Ceiling Fan(s), Pantry, Walk-In Closet(s)
Heating Electric, Forced Air, Zoned
Cooling Central Air, Zoned
Flooring LVT/LVP, Carpet
Fireplaces Type None
Fireplace No
Window Features Thermal Windows
Appliance Stove/Oven - Gas, Microwave - Built-In, Disposal, Dishwasher
Laundry Inside
Exterior
Garage Off Street, On Site
Garage Spaces 2.0
Waterfront No
Roof Type Architectural Shingle
Porch Covered, Patio, Porch
Building
Story 2
Entry Level One and One Half
Foundation Block, Raised, Slab
Sewer Septic On Site
Water Municipal Water
New Construction Yes
Others
Tax ID 3214-07-0572-0000
Acceptable Financing Cash, Conventional, FHA, USDA Loan, VA Loan
Listing Terms Cash, Conventional, FHA, USDA Loan, VA Loan
Special Listing Condition None
Read Less Info
Want to know what your home might be worth? Contact us for a FREE valuation!

Our team is ready to help you sell your home for the highest possible price ASAP


"My job is to find and attract mastery-based agents to the office, protect the culture, and make sure everyone is happy! "






