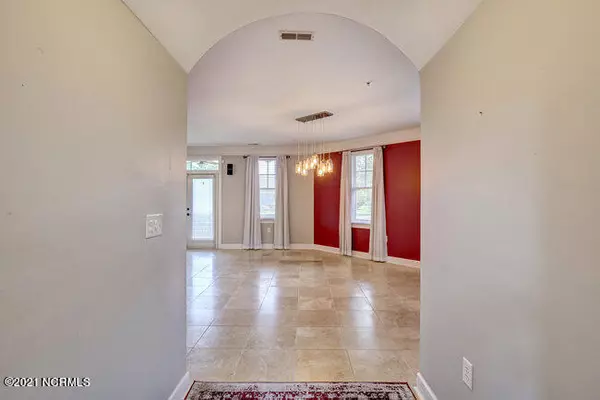$435,000
$450,000
3.3%For more information regarding the value of a property, please contact us for a free consultation.
3 Beds
3 Baths
2,006 SqFt
SOLD DATE : 10/06/2021
Key Details
Sold Price $435,000
Property Type Condo
Sub Type Condominium
Listing Status Sold
Purchase Type For Sale
Square Footage 2,006 sqft
Price per Sqft $216
Subdivision The Village At Mayfaire
MLS Listing ID 100289429
Sold Date 10/06/21
Style Wood Frame
Bedrooms 3
Full Baths 2
Half Baths 1
HOA Fees $6,856
HOA Y/N Yes
Originating Board North Carolina Regional MLS
Year Built 2005
Annual Tax Amount $3,291
Lot Dimensions Condo
Property Description
Incredible opportunity to own a meticulously maintained, beautifully updated luxury condo at the highly desirable Village at Mayfaire. No detail has been overlooked in this 3 bedroom, 2.5 bath first floor corner unit. The renovated kitchen has black stainless steel appliances including a gas range, granite countertops, under cabinet and recessed ceiling lighting and conveniently leads to the ATTACHED garage which has plenty of storage. Beautiful crown molding, plantation shutters, updated fixtures and fans, plenty of space in each room, high ceilings and lots of natural light make this condo feel like a retreat. HVAC and water heater were replaced in 2018 and a water softener was recently installed. This unit is located near the amazing resort style pool and incredible clubhouse that features a grilling pavilion, fitness center, private movie theater, and full kitchen. Take a short walk to Mayfaire Town Center to enjoy great restaurants and some of Wilmington's best shopping or bike to Wrightsville Beach to put your toes in the sand and enjoy your new carefree, ''permanent vacation'' lifestyle.
Location
State NC
County New Hanover
Community The Village At Mayfaire
Zoning MX
Direction Take Military Cutoff Drive to Left on Town Center Drive, Building is on the Right.
Rooms
Basement None
Interior
Interior Features 1st Floor Master, 9Ft+ Ceilings, Blinds/Shades, Ceiling Fan(s), Smoke Detectors, Sprinkler System, Walk-in Shower, Walk-In Closet
Heating Heat Pump
Cooling Central
Flooring Tile
Appliance None, Dishwasher, Microwave - Built-In, Refrigerator, Stove/Oven - Gas, Water Softener
Exterior
Garage Assigned, Off Street, On Site, Paved, Shared
Garage Spaces 1.0
Utilities Available Municipal Sewer, Municipal Water
Waterfront No
Waterfront Description None
Roof Type Architectural Shingle
Accessibility Accessible Entrance, Hallways
Porch Covered, Patio
Garage Yes
Building
Story 1
New Construction No
Schools
Elementary Schools Blair
Middle Schools Noble
High Schools New Hanover
Others
Tax ID R05000-003-122-174
Acceptable Financing VA Loan, Cash, Conventional, FHA
Listing Terms VA Loan, Cash, Conventional, FHA
Read Less Info
Want to know what your home might be worth? Contact us for a FREE valuation!

Our team is ready to help you sell your home for the highest possible price ASAP


"My job is to find and attract mastery-based agents to the office, protect the culture, and make sure everyone is happy! "






