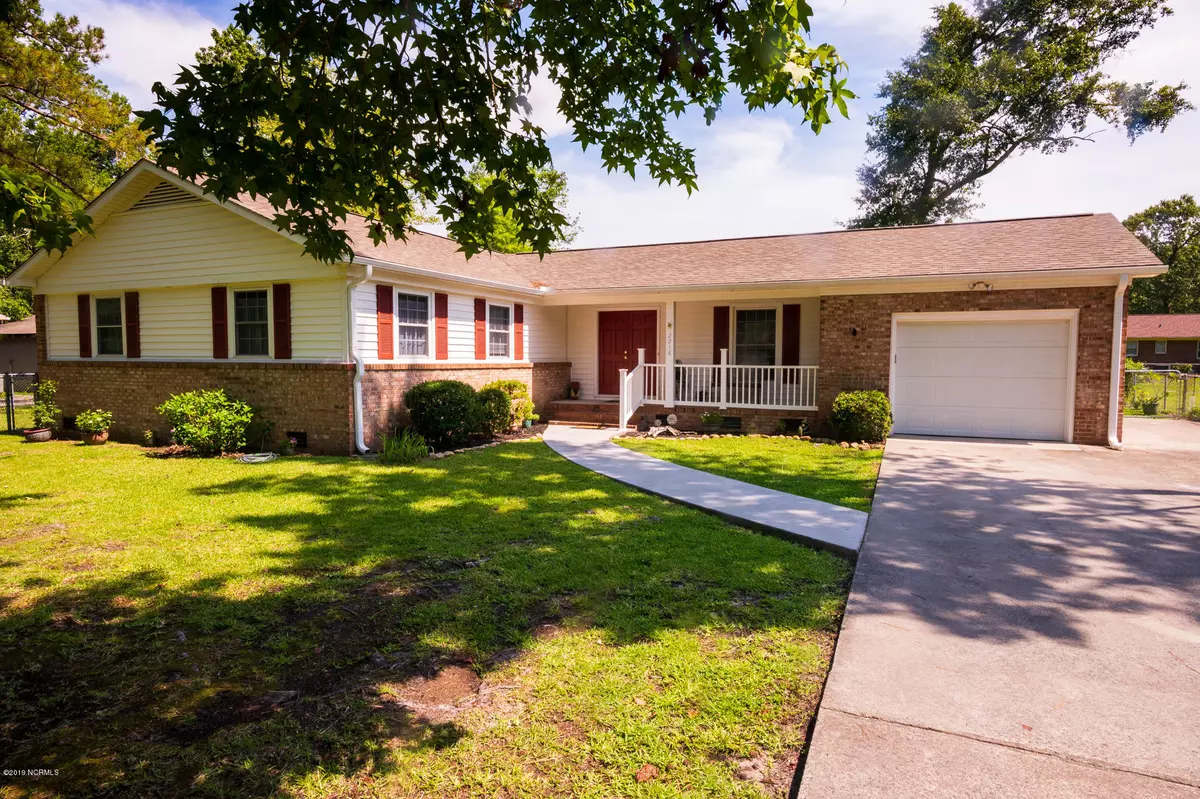$181,000
$180,000
0.6%For more information regarding the value of a property, please contact us for a free consultation.
3 Beds
2 Baths
1,442 SqFt
SOLD DATE : 11/22/2019
Key Details
Sold Price $181,000
Property Type Single Family Home
Sub Type Single Family Residence
Listing Status Sold
Purchase Type For Sale
Square Footage 1,442 sqft
Price per Sqft $125
Subdivision Fox Hollow
MLS Listing ID 100186534
Sold Date 11/22/19
Style Wood Frame
Bedrooms 3
Full Baths 2
HOA Y/N No
Originating Board North Carolina Regional MLS
Year Built 1974
Annual Tax Amount $764
Lot Size 0.402 Acres
Acres 0.4
Lot Dimensions 100 X 175 X 100 X 175
Property Description
Prime Trent Woods location! Easy access to Highways 70 and 17 and minutes away from all New Bern commercial areas and the downtown Historic District. Significant recent enhancements include a new roof in 2018, luxury vinyl plank flooring in public areas, new carpeting in the bedrooms, new kitchen appliances, granite counter tops, and marble backsplash. Freshly painted throughout. Refrigerators and clothes washer and dryer convey. Enormous living room as well as a cozy family room with wood-burning fireplace. Huge fully-fenced rear yard. Bangert Elementary School district and H.J. MacDonald Middle School. ''Turn-key'' Move-In Ready!
Location
State NC
County Craven
Community Fox Hollow
Zoning Residential
Direction Turn onto Steeple Chase Drive from Country Club (Pembroke) Road. House will be on the right side of the street.
Location Details Mainland
Rooms
Basement Crawl Space, None
Primary Bedroom Level Primary Living Area
Interior
Interior Features Solid Surface, Ceiling Fan(s), Walk-In Closet(s)
Heating Electric, Heat Pump
Cooling Central Air
Flooring Carpet, Tile, See Remarks
Window Features Thermal Windows
Appliance Washer, Stove/Oven - Electric, Refrigerator, Dryer, Dishwasher
Laundry Laundry Closet
Exterior
Garage Off Street, On Site, Paved
Garage Spaces 1.0
Waterfront No
Roof Type Shingle
Porch Covered, Patio, Porch
Building
Story 1
Entry Level One
Sewer Municipal Sewer
Water Municipal Water
New Construction No
Others
Tax ID 8-075 -045
Acceptable Financing Cash, Conventional, FHA, VA Loan
Listing Terms Cash, Conventional, FHA, VA Loan
Special Listing Condition None
Read Less Info
Want to know what your home might be worth? Contact us for a FREE valuation!

Our team is ready to help you sell your home for the highest possible price ASAP


"My job is to find and attract mastery-based agents to the office, protect the culture, and make sure everyone is happy! "






