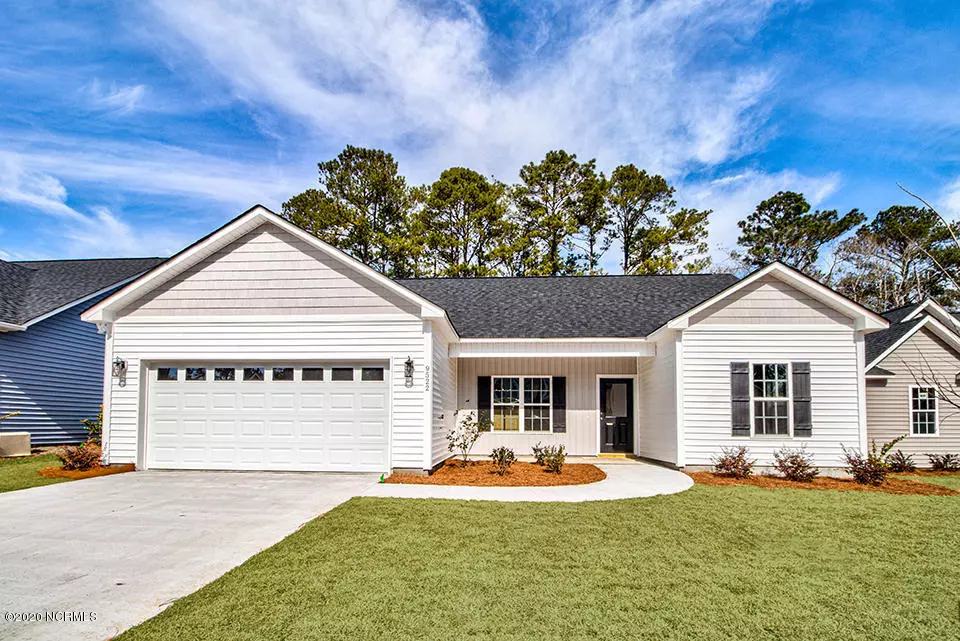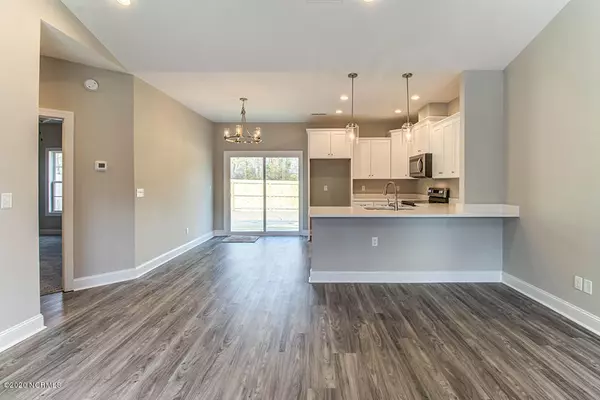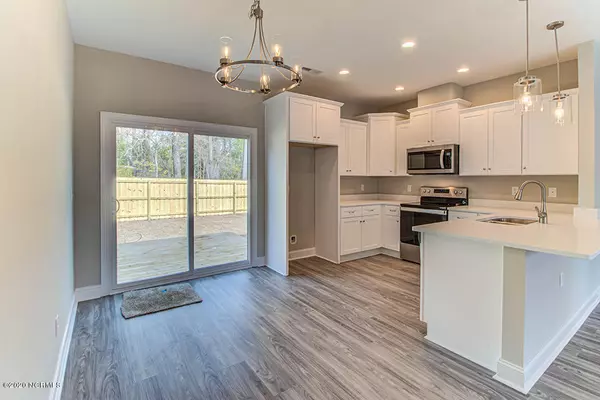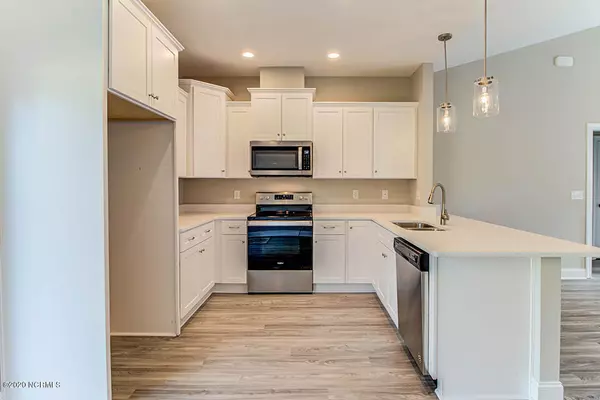$207,000
$205,000
1.0%For more information regarding the value of a property, please contact us for a free consultation.
3 Beds
2 Baths
1,371 SqFt
SOLD DATE : 03/11/2020
Key Details
Sold Price $207,000
Property Type Single Family Home
Sub Type Single Family Residence
Listing Status Sold
Purchase Type For Sale
Square Footage 1,371 sqft
Price per Sqft $150
Subdivision Lily Pond
MLS Listing ID 100202631
Sold Date 03/11/20
Style Wood Frame
Bedrooms 3
Full Baths 2
HOA Fees $100
HOA Y/N Yes
Originating Board North Carolina Regional MLS
Year Built 2019
Lot Size 6,220 Sqft
Acres 0.14
Lot Dimensions 110x60x111x60
Property Description
Brand new and beautiful! Loaded with special touches and upgrades such as white shaker wood kitchen cabinets featuring soft close doors and drawers, microwave hood that vents outside, quartz counter tops and stainless appliances! All in a floor plan designed around what buyers want; open living space, large 2-car garage, 9 foot ceiling and vaulted living room! A covered front porch to relax and enjoy the peaceful community, fenced-in back yard, irrigation in the front and back all in awesome location! Just 7 miles from downtown Wilmington, tucked away in the middle of parks, shopping, schools, public water access, and within 2 miles of the new I-140 bypass! One-year builders warranty included!
Location
State NC
County Brunswick
Community Lily Pond
Zoning R-6000
Direction From Downtown Wilmington, cross the Memorial Bridge US 17S 74W,, keep right and take the first exit on 133 South, keep right onto Village Road, 3.3 miles veer Right onto Lincoln Road, .7 mile turn Right on Lily Pond Ct NE, 4th house on the left. From I-140 West, take exit 8 onto Mt Misery Road, turn right on Mt Misery Rd NE, turn left on Lincoln Road, left on Lily Pond Court NE.
Location Details Mainland
Rooms
Basement None
Primary Bedroom Level Primary Living Area
Interior
Interior Features Master Downstairs, 9Ft+ Ceilings, Vaulted Ceiling(s), Ceiling Fan(s), Walk-In Closet(s)
Heating Electric, Forced Air, Heat Pump
Cooling Central Air
Flooring LVT/LVP, Carpet
Fireplaces Type None
Fireplace No
Window Features Thermal Windows
Appliance Stove/Oven - Electric, Microwave - Built-In, Disposal, Dishwasher
Laundry Inside
Exterior
Exterior Feature Irrigation System
Garage On Site, Paved
Garage Spaces 2.0
Waterfront No
Roof Type Architectural Shingle
Porch Covered, Deck, Porch
Building
Story 1
Entry Level One
Foundation Slab
Sewer Municipal Sewer
Water Municipal Water
Structure Type Irrigation System
New Construction Yes
Others
Tax ID 023ob004
Acceptable Financing Cash, Conventional, FHA, USDA Loan, VA Loan
Listing Terms Cash, Conventional, FHA, USDA Loan, VA Loan
Special Listing Condition None
Read Less Info
Want to know what your home might be worth? Contact us for a FREE valuation!

Our team is ready to help you sell your home for the highest possible price ASAP


"My job is to find and attract mastery-based agents to the office, protect the culture, and make sure everyone is happy! "






