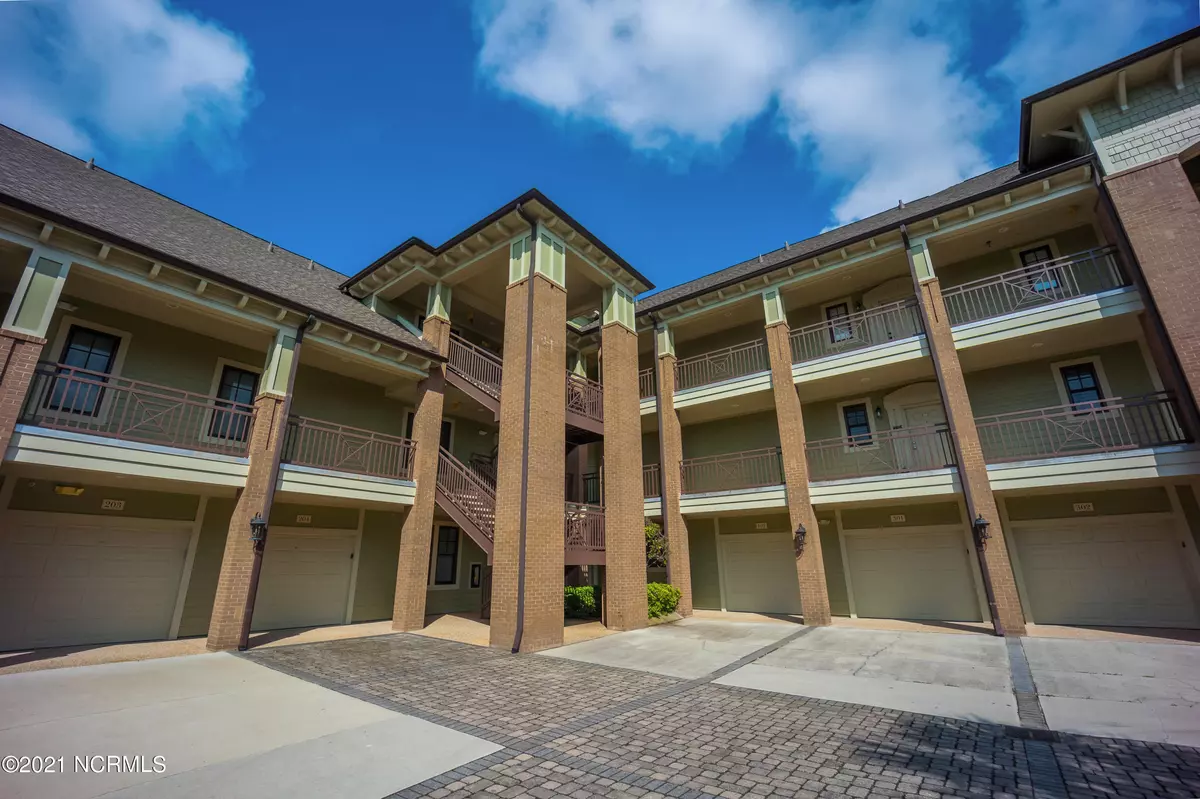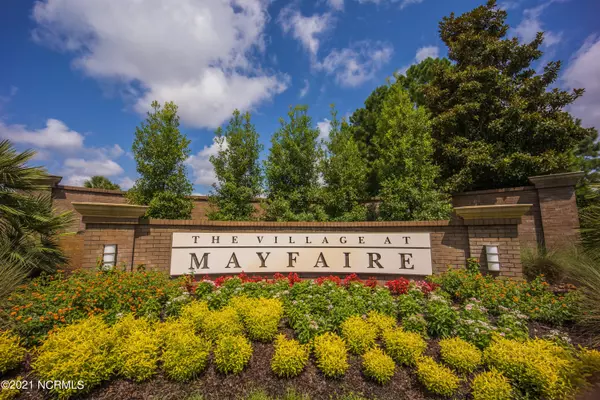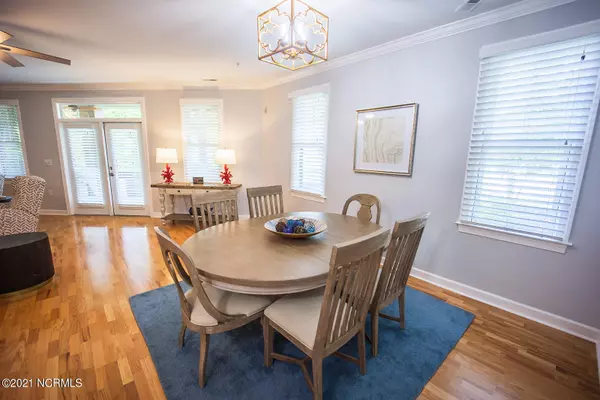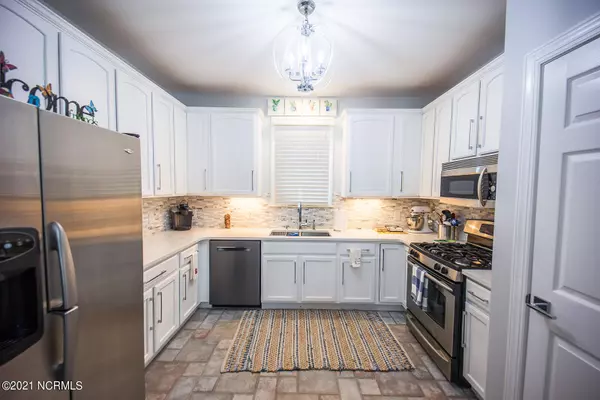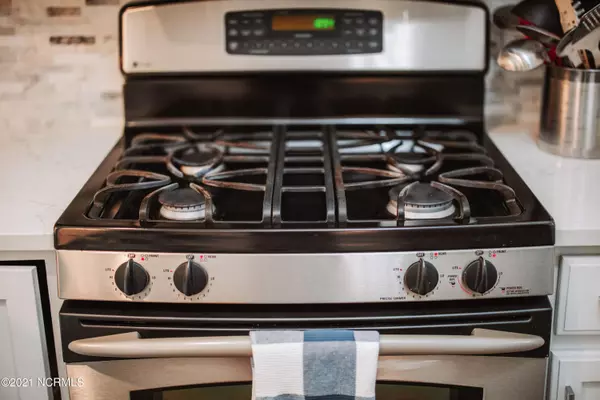$460,000
$450,000
2.2%For more information regarding the value of a property, please contact us for a free consultation.
3 Beds
3 Baths
2,007 SqFt
SOLD DATE : 09/16/2021
Key Details
Sold Price $460,000
Property Type Condo
Sub Type Condominium
Listing Status Sold
Purchase Type For Sale
Square Footage 2,007 sqft
Price per Sqft $229
Subdivision The Village At Mayfaire
MLS Listing ID 100285616
Sold Date 09/16/21
Style Wood Frame
Bedrooms 3
Full Baths 2
Half Baths 1
HOA Fees $6,996
HOA Y/N Yes
Originating Board North Carolina Regional MLS
Year Built 2004
Lot Dimensions Condo
Property Description
Come live the coastal resort lifestyle at the Village at Mayfaire! A rare find in the community, this three bedroom, first floor corner unit enjoys a private, tropical view from the large patio and direct access to its own garage. Inside, no detail has been overlooked. Upgraded fixtures and fans, fresh paint and designer finishes fill the interior. An open concept floor plan holds a large living space with gas fireplace and formal dining area. The kitchen boasts stainless appliances including a gas range, custom tile backsplash and a large breakfast room. At the end of the day, retreat to the tranquil master suite featuring a large walk in closet, bathroom with double vanity, separate shower and soaking tub. The vacation vibes continue without ever having to leave the community. The Village at Mayfaire features a resort-style pool with grilling pavilion, tennis courts, clubhouse with private movie theater, and fitness center. Come experience it for yourself today!
Location
State NC
County New Hanover
Community The Village At Mayfaire
Zoning RC
Direction Heading north on Military cutoff Road, turn left onto Town Center Drive. Take the first left onto Mayfaire Club Drive, passing by the clubhouse and pool on your left. At the roundabout, take the third exit and turn left onto Village Park Drive. Take your first right and then turn right again into 636 Village Park Dr. The unit is at the far left corner, park in front of the garage marked #102
Rooms
Primary Bedroom Level Primary Living Area
Interior
Interior Features Master Downstairs, Ceiling Fan(s), Pantry
Heating Electric
Cooling Central Air
Fireplaces Type Gas Log
Fireplace Yes
Window Features Blinds
Appliance Washer, Stove/Oven - Gas, Refrigerator, Dryer, Dishwasher
Laundry Inside
Exterior
Exterior Feature None
Garage Assigned, Off Street
Garage Spaces 1.0
Utilities Available Natural Gas Connected
Waterfront No
Roof Type Shingle
Porch Covered, Patio
Building
Story 1
Foundation Slab
Sewer Municipal Sewer
Water Municipal Water
Structure Type None
New Construction No
Others
Tax ID R05000-003-122-018
Acceptable Financing Cash, Conventional, FHA, VA Loan
Listing Terms Cash, Conventional, FHA, VA Loan
Special Listing Condition None
Read Less Info
Want to know what your home might be worth? Contact us for a FREE valuation!

Our team is ready to help you sell your home for the highest possible price ASAP


"My job is to find and attract mastery-based agents to the office, protect the culture, and make sure everyone is happy! "

