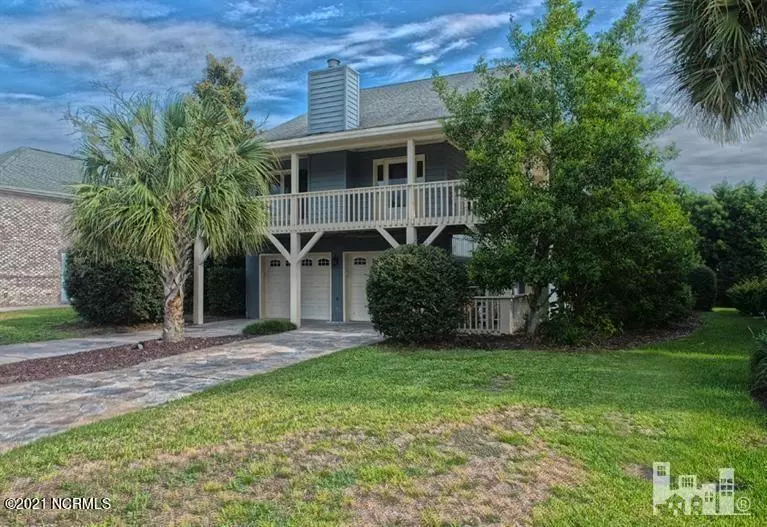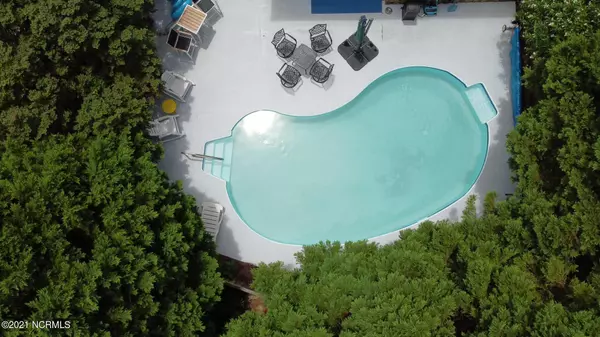$675,000
$675,000
For more information regarding the value of a property, please contact us for a free consultation.
4 Beds
3 Baths
2,367 SqFt
SOLD DATE : 07/28/2021
Key Details
Sold Price $675,000
Property Type Single Family Home
Sub Type Single Family Residence
Listing Status Sold
Purchase Type For Sale
Square Footage 2,367 sqft
Price per Sqft $285
Subdivision Kure Beach Village
MLS Listing ID 100277559
Sold Date 07/28/21
Style Wood Frame
Bedrooms 4
Full Baths 2
Half Baths 1
HOA Fees $375
HOA Y/N Yes
Originating Board North Carolina Regional MLS
Year Built 1989
Annual Tax Amount $3,315
Lot Size 7,841 Sqft
Acres 0.18
Lot Dimensions 60 x 130
Property Description
You won't believe the PRIVACY in this back yard! There is an amazing plaster pool with beautiful mature landscaping. This is all in addition to a lovely 4 bedroom 2 1/2 bath updated family home with a wrap-around deck. The first floor features a 2 car garage and a bonus room with a half bath for an indoor addition to the back yard 'resort'. Beautiful hardwood floors grace the open plan living room and dining room. The kitchen has updated appliances and tile back splash. The large master bedroom suite with updated bathroom and large walk in closet is on the main floor offering one level living. There is plenty of room for the family or guests upstairs with 3 additional good sized bedrooms and updated bathroom. This lovely home has many recent updates! Kure Beach Village has two pools, tennis courts and a private beach access. You must see the inside and backyard retreat to understand why this property is so very SPECIAL!
Location
State NC
County New Hanover
Community Kure Beach Village
Zoning RA-1A
Direction Carolina Beach Avenue South over Snows Cut Bridge. Continue through Carolina Breach, turn right on Kure village Way. Turn right on Sloop Pointe Lane, left on Settlers. Home is on the right.
Location Details Island
Rooms
Basement None
Primary Bedroom Level Primary Living Area
Interior
Interior Features 9Ft+ Ceilings, Ceiling Fan(s)
Heating Heat Pump
Cooling Central Air
Fireplaces Type Gas Log
Fireplace Yes
Window Features Thermal Windows
Appliance Washer, Stove/Oven - Electric, Refrigerator, Dryer, Disposal
Exterior
Garage Paved
Garage Spaces 2.0
Waterfront No
Waterfront Description None
Roof Type Architectural Shingle
Accessibility None
Porch Open, Covered, Deck
Building
Story 3
Entry Level Three Or More
Foundation Other
Sewer Municipal Sewer
Water Municipal Water
New Construction No
Others
Tax ID R09205-019-005-000
Acceptable Financing Cash, Conventional, FHA, VA Loan
Listing Terms Cash, Conventional, FHA, VA Loan
Special Listing Condition None
Read Less Info
Want to know what your home might be worth? Contact us for a FREE valuation!

Our team is ready to help you sell your home for the highest possible price ASAP


"My job is to find and attract mastery-based agents to the office, protect the culture, and make sure everyone is happy! "






