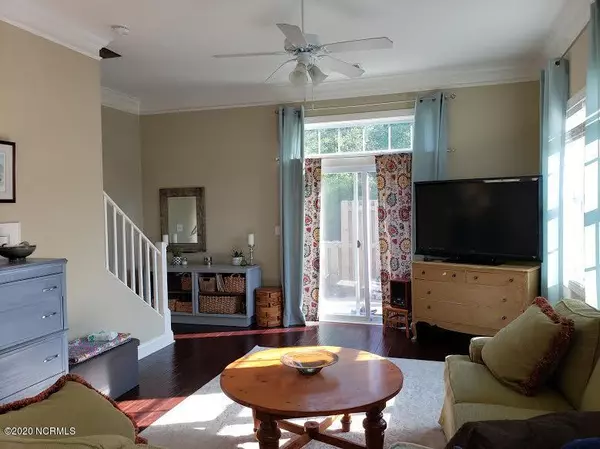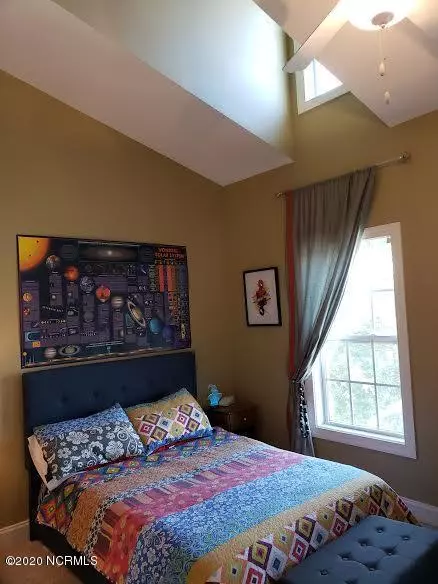$182,000
$182,000
For more information regarding the value of a property, please contact us for a free consultation.
2 Beds
3 Baths
1,256 SqFt
SOLD DATE : 07/20/2020
Key Details
Sold Price $182,000
Property Type Townhouse
Sub Type Townhouse
Listing Status Sold
Purchase Type For Sale
Square Footage 1,256 sqft
Price per Sqft $144
Subdivision Exton Park Townhomes
MLS Listing ID 100220320
Sold Date 07/20/20
Style Wood Frame
Bedrooms 2
Full Baths 2
Half Baths 1
HOA Fees $2,004
HOA Y/N Yes
Originating Board North Carolina Regional MLS
Year Built 2010
Annual Tax Amount $875
Lot Size 1,090 Sqft
Acres 0.03
Lot Dimensions 20.45'x53.3'
Property Description
This is the town home you have been waiting for! Well appointed end unit in popular Exton Park Town Homes near CFCC North Campus, GE, and I40. Downstairs boasts dark, wide plank, ''hand scraped'' wood flooring, crown molding, 10' ceilings, white custom cabinetry, granite counter tops, and stainless steel appliances. Upstairs, there are two bedrooms with en suite bathrooms. Each bedroom has vaulted ceiling and one has high dormer windows. Tile flooring in both full bathrooms. Tucked toward the back of the subdivision, there are woods to the rear and common area to one side creating a private setting. Fencing around the rear patio has hinges and folds down to allow the patio to have an open feeling and to enjoy the woods to the rear. Extremely well maintained. End unit's additional windows create great lighting. Reasonable HOA fee. This one has it all. Hurry-this one won't last long!
Location
State NC
County New Hanover
Community Exton Park Townhomes
Zoning R10
Direction Take N College Rd past Cape Fear Community College's North Campus. Turn left onto Exton Park Loop. Stay to your left and town Home will be on your left toward the back of the subdivision.
Location Details Mainland
Rooms
Basement None
Primary Bedroom Level Primary Living Area
Interior
Interior Features 9Ft+ Ceilings, Vaulted Ceiling(s), Ceiling Fan(s), Pantry, Walk-In Closet(s)
Heating Electric, Heat Pump
Cooling Central Air
Flooring Carpet, Tile, Wood
Fireplaces Type None
Fireplace No
Window Features Thermal Windows,Blinds
Appliance Stove/Oven - Electric, Refrigerator, Microwave - Built-In, Disposal, Dishwasher
Laundry Hookup - Dryer, Washer Hookup
Exterior
Garage Assigned
Waterfront No
Roof Type Architectural Shingle
Porch Patio
Building
Story 2
Entry Level End Unit,Two
Foundation Slab
Sewer Municipal Sewer
Water Municipal Water
New Construction No
Others
Tax ID R01800-007-129-000
Acceptable Financing Cash, Conventional, FHA, USDA Loan, VA Loan
Listing Terms Cash, Conventional, FHA, USDA Loan, VA Loan
Special Listing Condition None
Read Less Info
Want to know what your home might be worth? Contact us for a FREE valuation!

Our team is ready to help you sell your home for the highest possible price ASAP


"My job is to find and attract mastery-based agents to the office, protect the culture, and make sure everyone is happy! "






