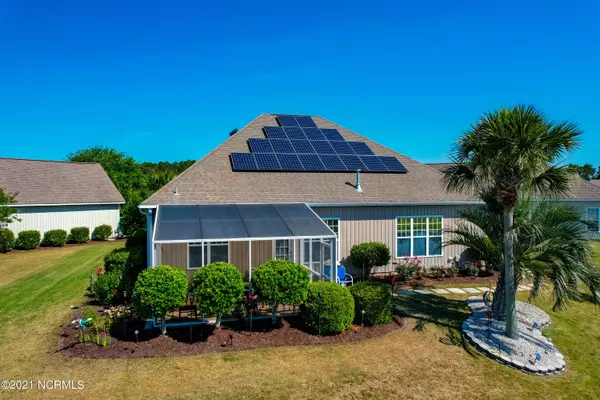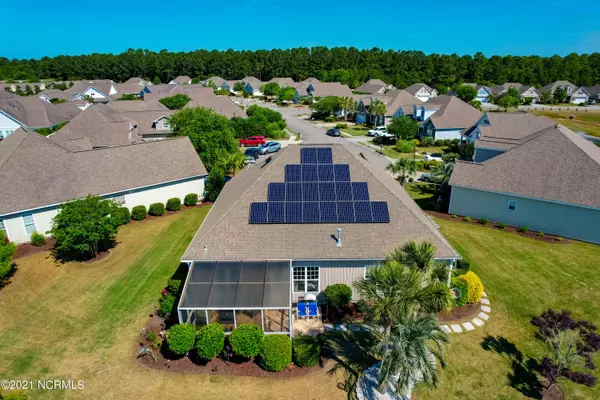$385,000
$365,000
5.5%For more information regarding the value of a property, please contact us for a free consultation.
3 Beds
2 Baths
2,212 SqFt
SOLD DATE : 07/09/2021
Key Details
Sold Price $385,000
Property Type Single Family Home
Sub Type Single Family Residence
Listing Status Sold
Purchase Type For Sale
Square Footage 2,212 sqft
Price per Sqft $174
Subdivision Sunset Ridge
MLS Listing ID 100272596
Sold Date 07/09/21
Style Wood Frame
Bedrooms 3
Full Baths 2
HOA Fees $1,792
HOA Y/N Yes
Originating Board North Carolina Regional MLS
Year Built 2007
Annual Tax Amount $1,673
Lot Size 8,276 Sqft
Acres 0.19
Lot Dimensions 41.97x93.42x124.71x105.43
Property Description
Solar Panels CONVEY! You do not want to miss this beautiful home in Sunset Ridge. Home is conveniently located to shopping, grocery stores, pharmacies and 5 minutes from both Sunset Beach and Ocean Isle Beach. Enjoy beautiful water view from the back Lanai patio.
HVAC was replaced 05/2021. Solar Panels installed in 2019 (25yr transferable warranty remaining). Solar panels save approximately $1100/year in electricity. Beautiful custom tile shower and accent tile above the vanity installed 07/20. tile replaced throughout kitchen and bathrooms. New Carpet installed in all bedrooms. Water Heater Replaced 11/20, Solar fan was added to the attic to decrease humidity. See documents for additional improvements.
Sunset Ridge is a fiber optic community, and offers the following amenities: community pool, clubhouse, walking trails and fitness center.
Location
State NC
County Brunswick
Community Sunset Ridge
Zoning R60
Direction Coming off of Hwy 904. Enter Sunset Ridge at the Bonaventure entrance. Take first right onto Princesa Ct. Home is at the end of the Cul-de-sac.
Location Details Mainland
Rooms
Basement None
Primary Bedroom Level Primary Living Area
Interior
Interior Features Foyer, Solid Surface, 9Ft+ Ceilings, Tray Ceiling(s), Ceiling Fan(s), Pantry, Walk-in Shower, Walk-In Closet(s)
Heating Active Solar, Electric, Heat Pump, Zoned
Cooling Attic Fan, Central Air, Zoned
Fireplaces Type Gas Log
Fireplace Yes
Window Features Blinds
Laundry Inside
Exterior
Exterior Feature Outdoor Shower, Gas Logs
Garage Assigned, Paved
Garage Spaces 2.0
Pool None
Waterfront Yes
View Pond, Water
Roof Type Architectural Shingle
Porch Porch, Screened
Building
Lot Description Cul-de-Sac Lot
Story 2
Entry Level One and One Half
Foundation Slab
Sewer Municipal Sewer
Water Municipal Water
Architectural Style Patio
Structure Type Outdoor Shower,Gas Logs
New Construction No
Others
Tax ID 242fa030
Acceptable Financing Cash, Conventional, FHA, VA Loan
Listing Terms Cash, Conventional, FHA, VA Loan
Special Listing Condition None
Read Less Info
Want to know what your home might be worth? Contact us for a FREE valuation!

Our team is ready to help you sell your home for the highest possible price ASAP


"My job is to find and attract mastery-based agents to the office, protect the culture, and make sure everyone is happy! "






