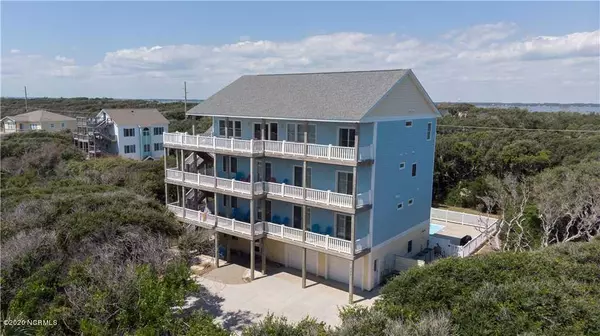$1,910,000
$1,970,000
3.0%For more information regarding the value of a property, please contact us for a free consultation.
10 Beds
12 Baths
7,029 SqFt
SOLD DATE : 06/10/2021
Key Details
Sold Price $1,910,000
Property Type Single Family Home
Sub Type Single Family Residence
Listing Status Sold
Purchase Type For Sale
Square Footage 7,029 sqft
Price per Sqft $271
Subdivision Sandpiper Village
MLS Listing ID 100206680
Sold Date 06/10/21
Style Wood Frame
Bedrooms 10
Full Baths 11
Half Baths 1
HOA Y/N No
Originating Board North Carolina Regional MLS
Year Built 2007
Lot Size 0.500 Acres
Acres 0.5
Lot Dimensions 85 X 230 X IRR X 457
Property Description
Back key oceanfront location with panoramic ocean views and easy, private, boardwalk beach access, this incomparable sand castle greets you with the ease of elevator access to all 4 levels. With more than 7,000 htd sq ft of living space, this 10 bedroom/11.5 bath estate enjoys open living areas on every level, including: 4th level great room; 3rd level rec room; 2nd level movie theater; ground level game room, so there's something for everyone to enjoy! Add the massive pool deck with 16' x 38' in-ground pool, pink area and open back yard for volley ball, badminton or any other field sport, this is a venue that can offer grand events and private get-a-ways memories of a lifetime. Designed, engineered and built with commercial flooring throughout, commercial upgraded septic system and upgraded hydraulic elevator AND heated and cooled enclosed garage that comfortably accommodates 4 cars in tandem. Solid rental history with potential to be a top income producer for the investor. A true one-of-a-kind and a must-see!
Location
State NC
County Carteret
Community Sandpiper Village
Zoning R-1
Direction HWY 58 to east end of Indian Beach to Sandpiper Village East just east of Ocean Glenn Subdivision. Follow past right bend in drive to last home on the right
Location Details Island
Rooms
Other Rooms Shower
Primary Bedroom Level Primary Living Area
Interior
Interior Features Mud Room, Solid Surface, 2nd Kitchen, 9Ft+ Ceilings, Vaulted Ceiling(s), Ceiling Fan(s), Elevator, Furnished, Reverse Floor Plan, Walk-in Shower, Wet Bar, Walk-In Closet(s)
Heating Heat Pump, Zoned
Cooling Central Air, Zoned
Flooring Tile
Window Features Thermal Windows,DP50 Windows,Blinds
Appliance Washer, Stove/Oven - Electric, Refrigerator, Microwave - Built-In, Dryer, Dishwasher
Laundry Inside
Exterior
Exterior Feature Outdoor Shower, Gas Grill
Garage On Site, Paved
Garage Spaces 2.0
Pool In Ground
Waterfront Yes
Waterfront Description Deeded Beach Access
View Ocean, Water
Roof Type Shingle
Porch Covered, Deck, Porch
Building
Lot Description Dead End
Story 4
Entry Level Three Or More
Foundation Other, Slab
Sewer Septic On Site
Water Municipal Water
Structure Type Outdoor Shower,Gas Grill
New Construction No
Others
Tax ID 634405181870000
Acceptable Financing Cash, Conventional
Listing Terms Cash, Conventional
Special Listing Condition None
Read Less Info
Want to know what your home might be worth? Contact us for a FREE valuation!

Our team is ready to help you sell your home for the highest possible price ASAP


"My job is to find and attract mastery-based agents to the office, protect the culture, and make sure everyone is happy! "






