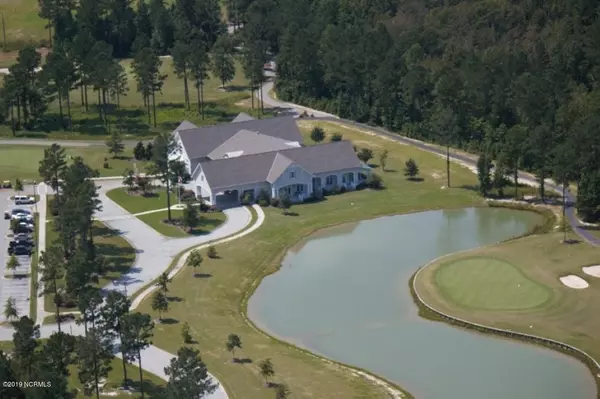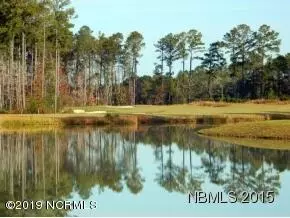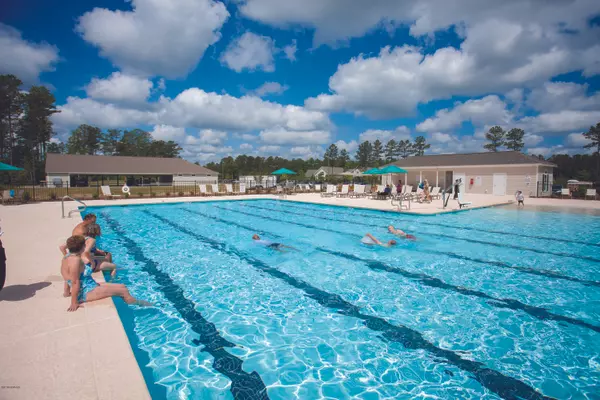$393,000
$393,000
For more information regarding the value of a property, please contact us for a free consultation.
4 Beds
3 Baths
2,638 SqFt
SOLD DATE : 12/02/2019
Key Details
Sold Price $393,000
Property Type Single Family Home
Sub Type Single Family Residence
Listing Status Sold
Purchase Type For Sale
Square Footage 2,638 sqft
Price per Sqft $148
Subdivision Carolina Colours
MLS Listing ID 100184571
Sold Date 12/02/19
Style Wood Frame
Bedrooms 4
Full Baths 3
HOA Fees $1,200
HOA Y/N Yes
Originating Board North Carolina Regional MLS
Year Built 2019
Lot Size 0.430 Acres
Acres 0.43
Lot Dimensions 100 x 180
Property Description
You will love this low maintenance open floor plan home with 9 ft. ceilings located in the heart of the Carolina Colours Forest Reach neighborhood. It is truly amazing how large it feels and makes for a great home for entertaining. Huge closets, large kitchen pantry, GE Profile stainless appliances, nice size walk in laundry room and a bonus room with a full bath for use as a 4th bedroom if needed. Covered front and back porches with a spacious backyard on this 1/2 acre homesite. The homeowners have access to the pool, pickleball courts, and pavilion included in their dues. Nature at every turn. You will absolutely love this new home in a desirable neighborhood. Includes bundled fiber optics package for internet and TV.
Location
State NC
County Craven
Community Carolina Colours
Zoning Residential
Direction Hwy. 70 E. to W. Thurman Road, TR. Go straight on Waterscape Way to Creekscape Crossing, TR. Go straight to Lichen Lane, TL.
Location Details Mainland
Rooms
Primary Bedroom Level Primary Living Area
Interior
Interior Features Foyer, Master Downstairs, 9Ft+ Ceilings, Pantry, Walk-in Shower, Walk-In Closet(s)
Heating Heat Pump, Natural Gas, Zoned
Cooling Zoned
Flooring Carpet, Tile, Wood
Fireplaces Type Gas Log
Fireplace Yes
Window Features Thermal Windows
Appliance Microwave - Built-In, Disposal, Dishwasher, Cooktop - Electric
Laundry Hookup - Dryer, Washer Hookup, Inside
Exterior
Garage On Site, Paved
Garage Spaces 2.0
Waterfront No
Roof Type Architectural Shingle
Porch Covered, Patio
Building
Story 2
Entry Level One and One Half
Foundation Slab
Sewer Municipal Sewer
Water Municipal Water
New Construction Yes
Others
Tax ID 7-104-11-025
Acceptable Financing Cash, Conventional
Listing Terms Cash, Conventional
Special Listing Condition None
Read Less Info
Want to know what your home might be worth? Contact us for a FREE valuation!

Our team is ready to help you sell your home for the highest possible price ASAP


"My job is to find and attract mastery-based agents to the office, protect the culture, and make sure everyone is happy! "






