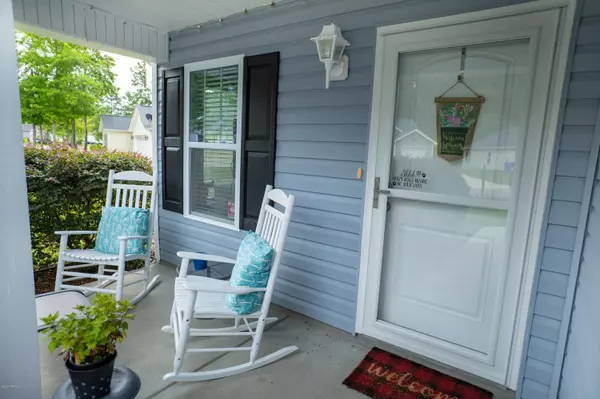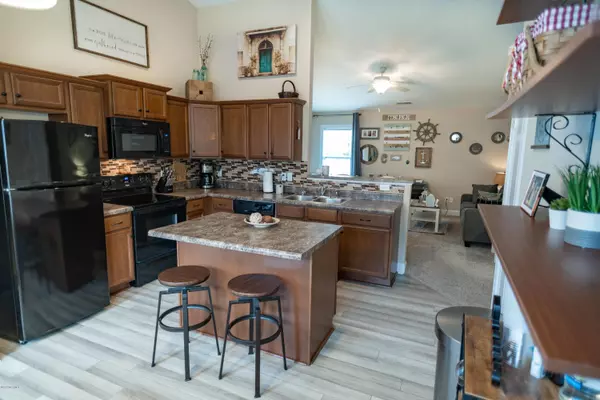$194,000
$193,000
0.5%For more information regarding the value of a property, please contact us for a free consultation.
3 Beds
2 Baths
1,297 SqFt
SOLD DATE : 07/24/2020
Key Details
Sold Price $194,000
Property Type Single Family Home
Sub Type Single Family Residence
Listing Status Sold
Purchase Type For Sale
Square Footage 1,297 sqft
Price per Sqft $149
Subdivision Summerlin Trace
MLS Listing ID 100221611
Sold Date 07/24/20
Style Wood Frame
Bedrooms 3
Full Baths 2
HOA Fees $200
HOA Y/N Yes
Originating Board North Carolina Regional MLS
Year Built 2014
Annual Tax Amount $1,264
Lot Size 8,276 Sqft
Acres 0.19
Lot Dimensions 40X37X154X42X152
Property Description
Tucked away in Summerlin Trace, you'll find this former model home with a covered porch, garage, and beautiful landscaping. This house is move in ready, and features new LVP flooring, an open floor plan, vaulted ceilings, and a freshly extended patio, perfect for your entertaining needs. The kitchen is spacious, and has plenty of cabinet and counter space, a pantry, and a reverse osmosis water system under the sink. This lovely home has fantastic outdoor space. The backyard is fully fenced with a beautifully stained wood privacy fence, and the yard has rain barrels, a newer storage shed, and plenty of space for the kids or your furry friends to enjoy. Summerlin Trace has a walking trail in the neighborhood for all the owners to use, is conveniently located near Leland's shops and restaurants, and is only 10-15 minutes from downtown Wilmington!
Location
State NC
County Brunswick
Community Summerlin Trace
Zoning R-6
Direction Hwy 74/76 to Lanvale Rd/Mt Misery Rd exit. Right on Mt Misery Rd. Go 1/3 mile, turn left on Arden Rd across from mini storage. Home on left.
Location Details Mainland
Rooms
Primary Bedroom Level Primary Living Area
Interior
Interior Features Master Downstairs, Vaulted Ceiling(s), Ceiling Fan(s), Pantry, Walk-In Closet(s)
Heating Heat Pump
Cooling Central Air
Fireplaces Type None
Fireplace No
Window Features Thermal Windows,Blinds
Laundry Inside
Exterior
Garage On Site, Paved
Garage Spaces 1.0
Waterfront No
Roof Type Architectural Shingle
Porch Patio, Porch
Building
Story 1
Entry Level One
Foundation Slab
Sewer Municipal Sewer
Water Municipal Water
New Construction No
Others
Tax ID 023pb026
Acceptable Financing Cash, Conventional, FHA, USDA Loan, VA Loan
Listing Terms Cash, Conventional, FHA, USDA Loan, VA Loan
Special Listing Condition None
Read Less Info
Want to know what your home might be worth? Contact us for a FREE valuation!

Our team is ready to help you sell your home for the highest possible price ASAP


"My job is to find and attract mastery-based agents to the office, protect the culture, and make sure everyone is happy! "






