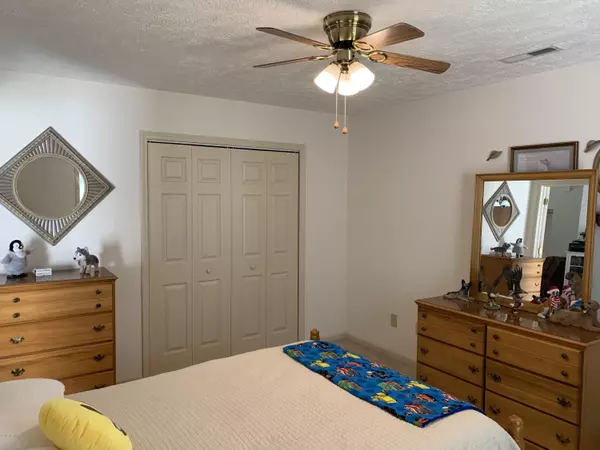$182,000
$184,900
1.6%For more information regarding the value of a property, please contact us for a free consultation.
3 Beds
2 Baths
1,385 SqFt
SOLD DATE : 11/22/2019
Key Details
Sold Price $182,000
Property Type Single Family Home
Sub Type Single Family Residence
Listing Status Sold
Purchase Type For Sale
Square Footage 1,385 sqft
Price per Sqft $131
Subdivision Olde Towne
MLS Listing ID 100187751
Sold Date 11/22/19
Style Wood Frame
Bedrooms 3
Full Baths 2
HOA Y/N No
Originating Board North Carolina Regional MLS
Year Built 1997
Annual Tax Amount $875
Lot Size 0.303 Acres
Acres 0.3
Lot Dimensions 77x162x80x190
Property Description
RARE OPPORTUNITY to purchase an Immaculately Cared-For Ranch Style Home in Olde Towne Community of Belville, NC. This wonderful home is move-in ready and features an open floor plan with Vaulted Ceilings throughout, 3 Bedrooms, 2 Full Baths and a One Car Garage. The spacious Fenced in Backyard has a nice Patio area for entertaining, a large Above Ground Pool with surrounding Deck as well as a Wired 20 x 12 Workshop / Storage Building. The huge Master Bedroom features Vaulted Ceilings, Dual Vanity Bathroom and Large Walk-In Closet. Seller is also providing a 2-10 Home Warranty. This is a very DESIRABLE LOCATION close to Shopping, Restaurants and other Amenities as well as Downtown Wilmington.
Location
State NC
County Brunswick
Community Olde Towne
Zoning BE-R10
Direction Hwy 74 W, take the exit toward Southport/Oak Island, left onto Hwy 133, Right on Blackwell RD SE, Left on Chappell Loop Rd SE, Left on E Wood Lane, Left on Kingsworth Lane - house is on the left.
Location Details Mainland
Rooms
Other Rooms Workshop
Basement None
Primary Bedroom Level Primary Living Area
Interior
Interior Features Master Downstairs, 9Ft+ Ceilings, Vaulted Ceiling(s), Ceiling Fan(s), Pantry, Walk-In Closet(s)
Heating Electric, Heat Pump
Cooling Central Air
Flooring Carpet, Vinyl
Fireplaces Type None
Fireplace No
Window Features Thermal Windows,Blinds
Appliance Washer, Stove/Oven - Electric, Refrigerator, Ice Maker, Dryer, Downdraft, Disposal, Dishwasher
Laundry Hookup - Dryer, In Hall, Washer Hookup
Exterior
Garage On Site, Paved
Garage Spaces 1.0
Pool Above Ground
Waterfront No
Waterfront Description None
Roof Type Architectural Shingle
Accessibility None
Porch Deck, Patio, Porch
Building
Lot Description Dead End, Open Lot
Story 1
Entry Level One
Foundation Block
Sewer Municipal Sewer
Water Municipal Water
New Construction No
Others
Tax ID 048bc126
Acceptable Financing Cash, Conventional, FHA, USDA Loan
Listing Terms Cash, Conventional, FHA, USDA Loan
Special Listing Condition None
Read Less Info
Want to know what your home might be worth? Contact us for a FREE valuation!

Our team is ready to help you sell your home for the highest possible price ASAP


"My job is to find and attract mastery-based agents to the office, protect the culture, and make sure everyone is happy! "






