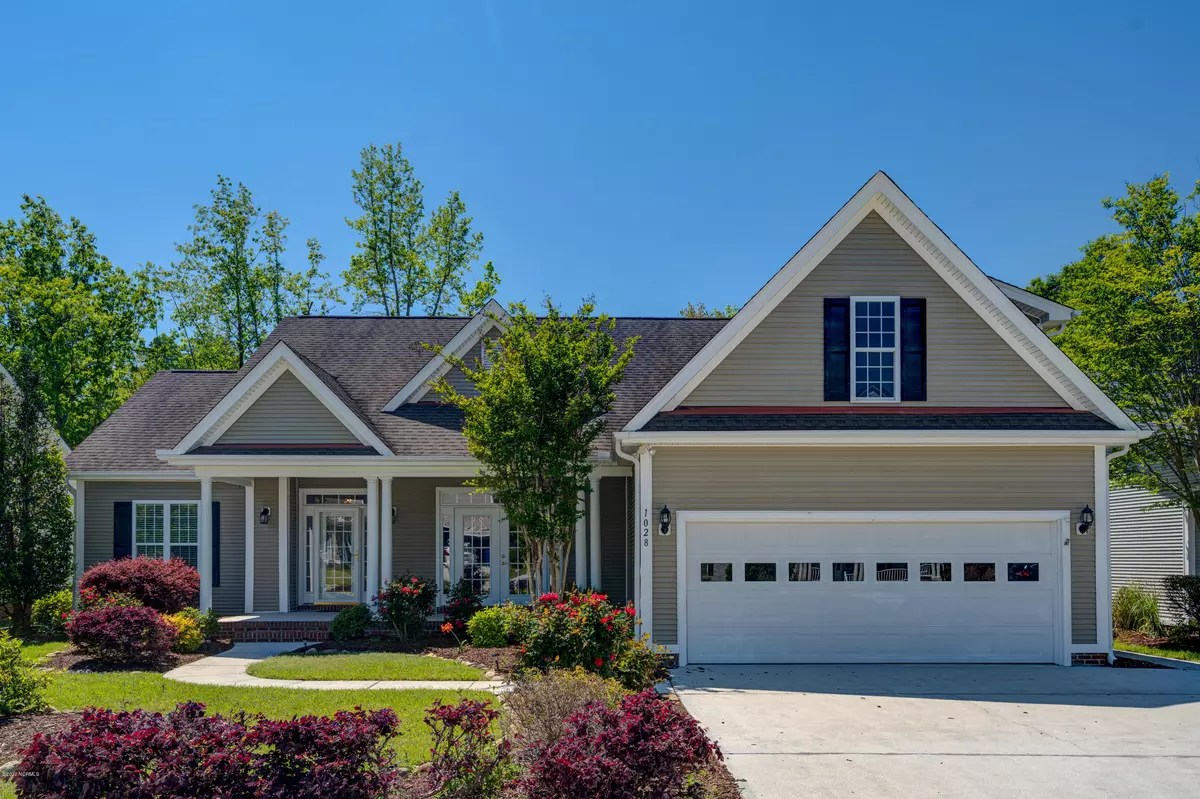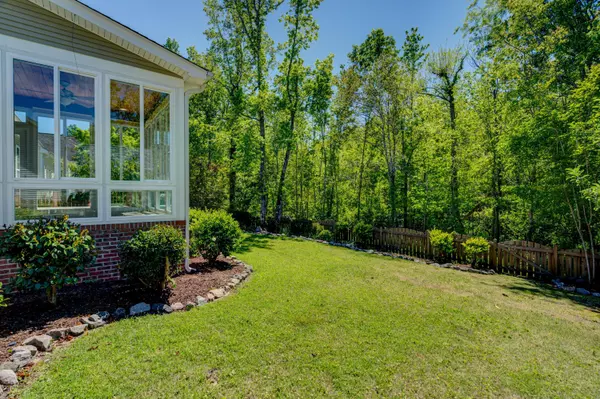$260,000
$260,000
For more information regarding the value of a property, please contact us for a free consultation.
3 Beds
2 Baths
2,217 SqFt
SOLD DATE : 06/03/2020
Key Details
Sold Price $260,000
Property Type Single Family Home
Sub Type Single Family Residence
Listing Status Sold
Purchase Type For Sale
Square Footage 2,217 sqft
Price per Sqft $117
Subdivision Magnolia Greens
MLS Listing ID 100214325
Sold Date 06/03/20
Style Wood Frame
Bedrooms 3
Full Baths 2
HOA Fees $654
HOA Y/N Yes
Originating Board North Carolina Regional MLS
Year Built 2001
Annual Tax Amount $2,159
Lot Size 9,597 Sqft
Acres 0.22
Lot Dimensions 83 x 117 x 78 x 120
Property Description
Located on a cul-de-sac street in Magnolia Greens, this house has many recent updates including refinished hardwood floors and freshly painted interior. Living room features a gas log fireplace, cathedral ceilings, built-ins and is open to the dining area. Large kitchen with an island, breakfast bar, stainless appliances and great cabinet space. Hardwoods are throughout foyer, living, dining, kitchen and master bedroom. Large master bath with tile floors, double vanity, whirlpool tub and separate shower. Guest rooms are located on the opposite side of the home from master and have new carpet. Bonus room upstairs makes a great office, 2nd living area or guest room. Sunroom is also additional living space and overlooks natural area behind the property. Magnolia Greens low HOA dues include a newly renovated fitness center, indoor pool and two outdoor pools, tennis, basketball, sauna, clubhouse, sidewalks, picnic area & playground. Optional 27-hole championship golf course with pro shop and Blossom's Restaurant are located within the neighborhood. Close to shopping, dining, area beaches and medical facilities.
Location
State NC
County Brunswick
Community Magnolia Greens
Zoning LE - PUD
Direction Cross Cape Fear Memorial Bridge on Hwy 17 S, right into Magnolia Greens on Grandiflora, left of Cherrywood Court, house is on the left.
Location Details Mainland
Rooms
Basement Crawl Space
Primary Bedroom Level Primary Living Area
Interior
Interior Features Foyer, Master Downstairs, 9Ft+ Ceilings, Ceiling Fan(s), Pantry, Walk-In Closet(s)
Heating Heat Pump
Cooling Central Air
Flooring Carpet, Tile, Wood
Fireplaces Type Gas Log
Fireplace Yes
Appliance Stove/Oven - Electric, Refrigerator, Microwave - Built-In, Disposal, Dishwasher
Laundry Inside
Exterior
Exterior Feature Irrigation System
Garage Off Street, Paved
Garage Spaces 2.0
Waterfront No
Roof Type Shingle
Porch Deck, Porch
Building
Story 2
Entry Level One
Sewer Municipal Sewer
Water Municipal Water
Structure Type Irrigation System
New Construction No
Others
Tax ID 047ca015
Acceptable Financing Cash, Conventional, FHA, VA Loan
Listing Terms Cash, Conventional, FHA, VA Loan
Special Listing Condition None
Read Less Info
Want to know what your home might be worth? Contact us for a FREE valuation!

Our team is ready to help you sell your home for the highest possible price ASAP


"My job is to find and attract mastery-based agents to the office, protect the culture, and make sure everyone is happy! "






