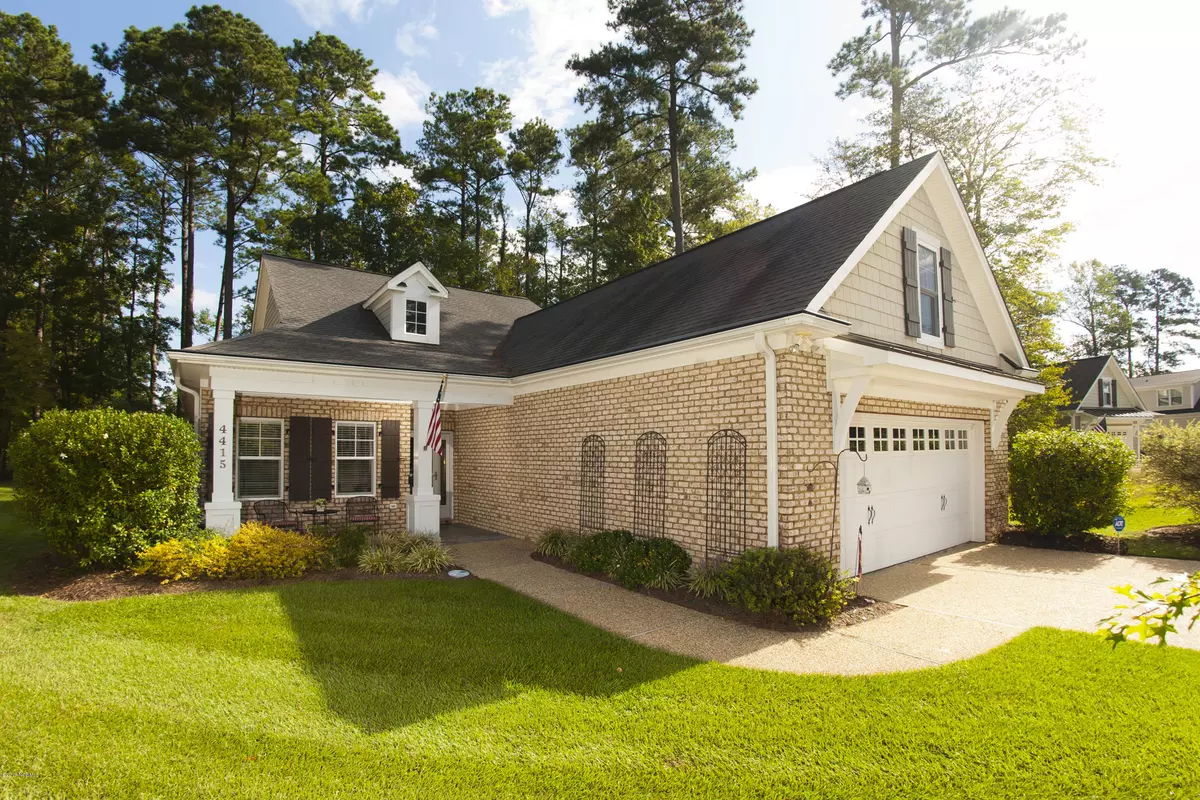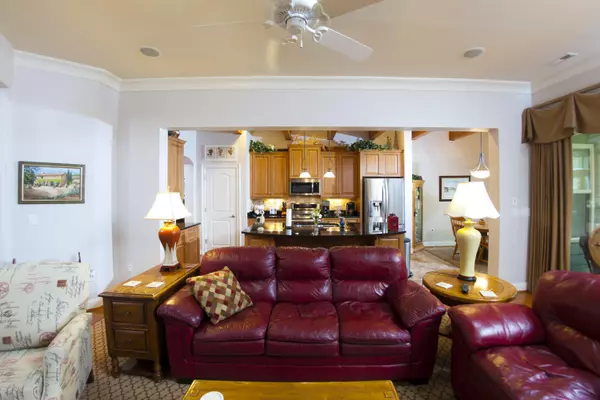$405,000
$419,000
3.3%For more information regarding the value of a property, please contact us for a free consultation.
3 Beds
4 Baths
2,689 SqFt
SOLD DATE : 03/30/2020
Key Details
Sold Price $405,000
Property Type Single Family Home
Sub Type Single Family Residence
Listing Status Sold
Purchase Type For Sale
Square Footage 2,689 sqft
Price per Sqft $150
Subdivision Carolina Colours
MLS Listing ID 100186362
Sold Date 03/30/20
Style Wood Frame
Bedrooms 3
Full Baths 3
Half Baths 1
HOA Fees $2,676
HOA Y/N Yes
Originating Board North Carolina Regional MLS
Year Built 2006
Annual Tax Amount $3,187
Lot Size 0.390 Acres
Acres 0.39
Lot Dimensions 47X237X100X225, Irr
Property Description
You've got to see this home to truly appreciate it! Incredible features everywhere you look! Elegant round foyer with classic chandler greets your guests. Transition to the large living room with hardwood floors, stone front fireplace, and surround sound system. The chef of the house will love the gourmet kitchen with stainless appliances, granite counters, dual fuel range, large island and still be part of the fun due to the open concept floor plan and dry bar. The wood architectural beams in the kitchen really make this space pop. Having a large gathering? Extra entertaining space in the Carolina room. And if the weather nice, the backyard is private and easy to access. Well-designed master suite allows you to recharge in style. Two additional bedrooms downstairs share a bathroom, with a fourth bedroom and bath upstairs allows room for family stay. There is also a dedicated office space downstairs so you don't have to give up family space! This former builders model home is a true gem! Discounted equity golf membership available as well.
Location
State NC
County Craven
Community Carolina Colours
Zoning res
Direction From Hwy 70 Turn onto Waterscape Way into Carolina Colours subdivision. Follow Waterscape for about 2 miles, Turn L onto Cobblestone Alley, Home will be on the L.
Location Details Mainland
Rooms
Basement None
Primary Bedroom Level Primary Living Area
Interior
Interior Features Foyer, Mud Room, Solid Surface, Master Downstairs, 9Ft+ Ceilings, Ceiling Fan(s), Central Vacuum, Pantry, Skylights, Walk-in Shower, Walk-In Closet(s)
Heating Heat Pump
Cooling Central Air
Flooring Carpet, Tile, Wood
Fireplaces Type Gas Log
Fireplace Yes
Window Features Blinds
Appliance Washer, Stove/Oven - Electric, Refrigerator, Microwave - Built-In, Dryer, Dishwasher, Cooktop - Gas
Laundry Inside
Exterior
Exterior Feature None
Garage Paved
Garage Spaces 2.0
Utilities Available Natural Gas Connected
Waterfront No
Waterfront Description None
Roof Type Architectural Shingle
Accessibility None
Porch Enclosed, Patio
Building
Story 1
Entry Level One
Foundation Slab
Sewer Municipal Sewer
Water Municipal Water
Structure Type None
New Construction No
Others
Tax ID 7-104-9-008
Acceptable Financing Cash, Conventional, FHA, VA Loan
Listing Terms Cash, Conventional, FHA, VA Loan
Special Listing Condition None
Read Less Info
Want to know what your home might be worth? Contact us for a FREE valuation!

Our team is ready to help you sell your home for the highest possible price ASAP


"My job is to find and attract mastery-based agents to the office, protect the culture, and make sure everyone is happy! "






