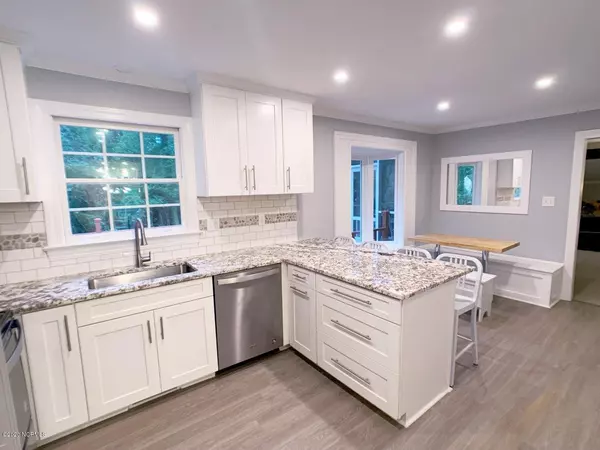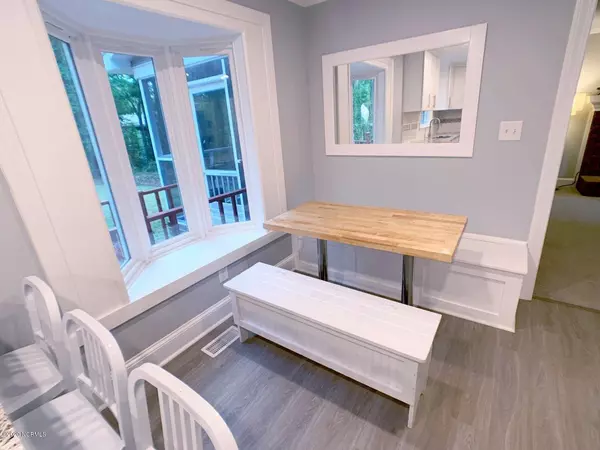$288,000
$300,000
4.0%For more information regarding the value of a property, please contact us for a free consultation.
3 Beds
3 Baths
2,513 SqFt
SOLD DATE : 10/23/2020
Key Details
Sold Price $288,000
Property Type Single Family Home
Sub Type Single Family Residence
Listing Status Sold
Purchase Type For Sale
Square Footage 2,513 sqft
Price per Sqft $114
Subdivision Cherry Oaks
MLS Listing ID 100233026
Sold Date 10/23/20
Style Wood Frame
Bedrooms 3
Full Baths 2
Half Baths 1
HOA Y/N No
Originating Board North Carolina Regional MLS
Year Built 1979
Annual Tax Amount $1,458
Lot Size 0.420 Acres
Acres 0.42
Lot Dimensions 115'x168'x115'x159'
Property Description
Beautifully renovated home in popular Cherry Oaks (Wintergreen/Hope/Conley school district, no city taxes). New cabinetry,
premium granite countertops, stainless steel appliances, and custom tile and stone work in kitchen and laundry room; marble counter tops in both upstairs bathrooms with marble mosaic floor and accents in guest bath. Luxury vinyl plank flooring and new carpet throughout. Kitchen features built-in bench seating and counter-height seating at peninsula for a total of three separate eating areas. Kitchen storage also includes two pantries. Highlights of the upstairs, master suite include dual vanities, four large closets (two walk-in), a massive bedroom with blackout shades, and a separate sitting room. Two additional upstairs bedrooms have multiple windows and large closets. Guest bath has luxury whirlpool tub. Outdoor space includes screened-in porch, freshly refurbished deck, true two-car garage with generous storage space including additional stainless steel refrigerator. New sod and landscaping has doubled the size of the backyard; roof replaced in 2020 as well. All
appliances convey. Home is on a quiet street in a beautiful neighborhood with mature trees ten minutes from downtown Greenville and ECU.
Location
State NC
County Pitt
Community Cherry Oaks
Zoning RA20
Direction Take Bells Fork Rd from S Charles Blvd / Hwy 43 to Harell St (directly across from Unity Church entrance). House is second driveway on Harell St off of Bells Fork Rd.
Location Details Mainland
Rooms
Basement Crawl Space
Primary Bedroom Level Non Primary Living Area
Interior
Interior Features Mud Room, Solid Surface, Ceiling Fan(s), Pantry, Walk-in Shower, Eat-in Kitchen, Walk-In Closet(s)
Heating Electric, Heat Pump
Cooling Central Air
Flooring LVT/LVP, Carpet
Fireplaces Type None
Fireplace No
Window Features Blinds
Appliance See Remarks, Washer, Stove/Oven - Electric, Refrigerator, Microwave - Built-In, Ice Maker, Dryer, Disposal, Dishwasher, Cooktop - Electric
Laundry Inside
Exterior
Garage On Site, Paved
Garage Spaces 2.0
Pool None
Waterfront No
Waterfront Description None
Roof Type Architectural Shingle
Porch Open, Covered, Deck, Enclosed, Porch, Screened
Building
Story 2
Entry Level Two
Sewer Septic On Site
Water Municipal Water
New Construction No
Others
Tax ID 28208
Acceptable Financing Cash, Conventional, FHA, VA Loan
Listing Terms Cash, Conventional, FHA, VA Loan
Special Listing Condition None
Read Less Info
Want to know what your home might be worth? Contact us for a FREE valuation!

Our team is ready to help you sell your home for the highest possible price ASAP


"My job is to find and attract mastery-based agents to the office, protect the culture, and make sure everyone is happy! "






