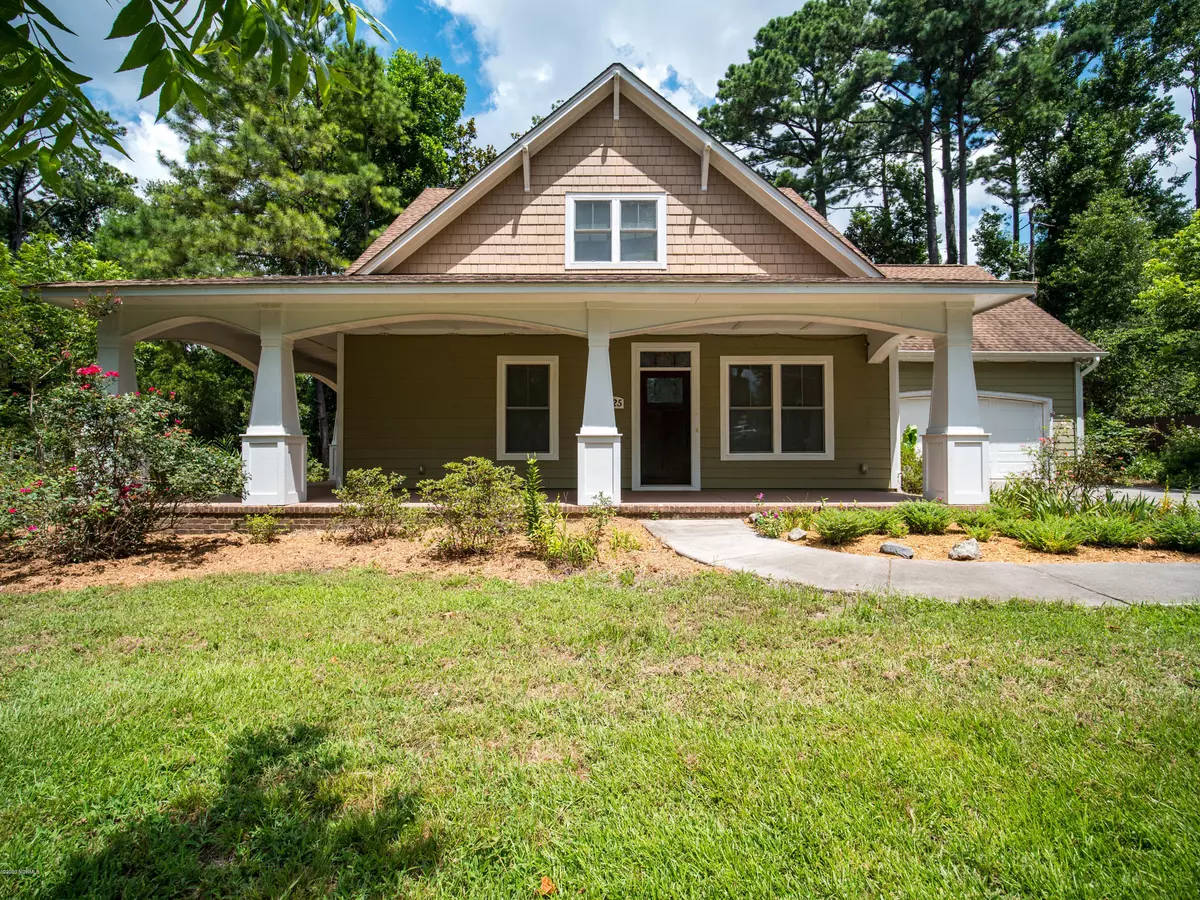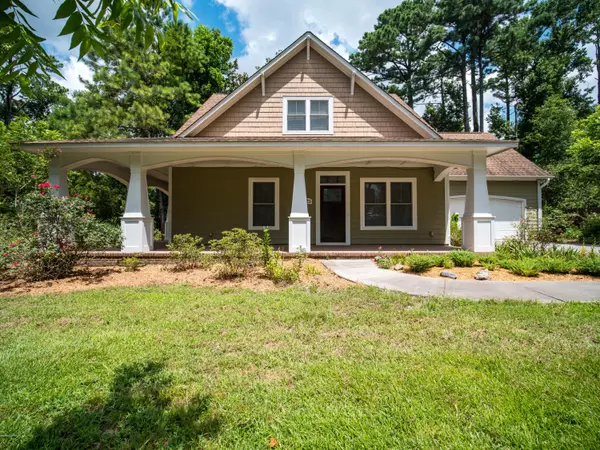$364,000
$379,000
4.0%For more information regarding the value of a property, please contact us for a free consultation.
3 Beds
3 Baths
1,925 SqFt
SOLD DATE : 10/26/2020
Key Details
Sold Price $364,000
Property Type Single Family Home
Sub Type Single Family Residence
Listing Status Sold
Purchase Type For Sale
Square Footage 1,925 sqft
Price per Sqft $189
Subdivision Devon Park
MLS Listing ID 100228379
Sold Date 10/26/20
Style Wood Frame
Bedrooms 3
Full Baths 3
HOA Y/N No
Originating Board North Carolina Regional MLS
Year Built 2011
Annual Tax Amount $2,450
Lot Size 0.492 Acres
Acres 0.49
Lot Dimensions irregular - approx 200 feet of road frontage
Property Description
Incredible home located n the heart of Wilmington, custom built with no detail left unturned. This one and a half story home has three full bedrooms and baths, with the downstairs having full access to the wrap around porch. Kitchen is a dream with top of the line granite counters, glorious cabinetry and gas convection stove for even the most discerning cook. The pantry offers more storage than you can imagine with deep shelving. 11 foot Counter bar offers additional seating to the dining room. All appliances are top notch and home as a gas tankless on demand water heater. Living areas are true wood flooring (a nod to the beautiful older homes in the neighborhood) . The yard is unique in its size and its landscaping. Many little outdoor living areas surround the home with benches, firepit and covered bridge. Please ask for list of plantings, as there are so many beautiful Carolina native plants! The oversized double car garage will give you ample room for your cars and your tools, And any overflow of storage can be easily accessed via the upstairs in the walk in attic, Want more space? You can easily finish the attic to provide another room for your gaming, overflow guests or crafting!
Location
State NC
County New Hanover
Community Devon Park
Zoning R-15
Direction Wilshire Blvd, to Jennings Drive, right on Winston, home in the bend on the left, look for sign.
Location Details Mainland
Rooms
Basement None
Primary Bedroom Level Primary Living Area
Interior
Interior Features Master Downstairs, Ceiling Fan(s), Pantry, Walk-In Closet(s)
Heating Heat Pump
Cooling Central Air, Zoned
Flooring Carpet, Wood
Fireplaces Type None
Fireplace No
Window Features Thermal Windows
Appliance Washer, Stove/Oven - Gas, Refrigerator, Dryer
Laundry Laundry Closet
Exterior
Garage Paved
Garage Spaces 2.0
Waterfront No
Roof Type Architectural Shingle
Porch Porch, Screened
Building
Story 1
Entry Level One and One Half
Foundation Slab
Sewer Municipal Sewer
New Construction No
Others
Tax ID R05510-005-013-000
Acceptable Financing Cash, Conventional
Listing Terms Cash, Conventional
Special Listing Condition None
Read Less Info
Want to know what your home might be worth? Contact us for a FREE valuation!

Our team is ready to help you sell your home for the highest possible price ASAP


"My job is to find and attract mastery-based agents to the office, protect the culture, and make sure everyone is happy! "






