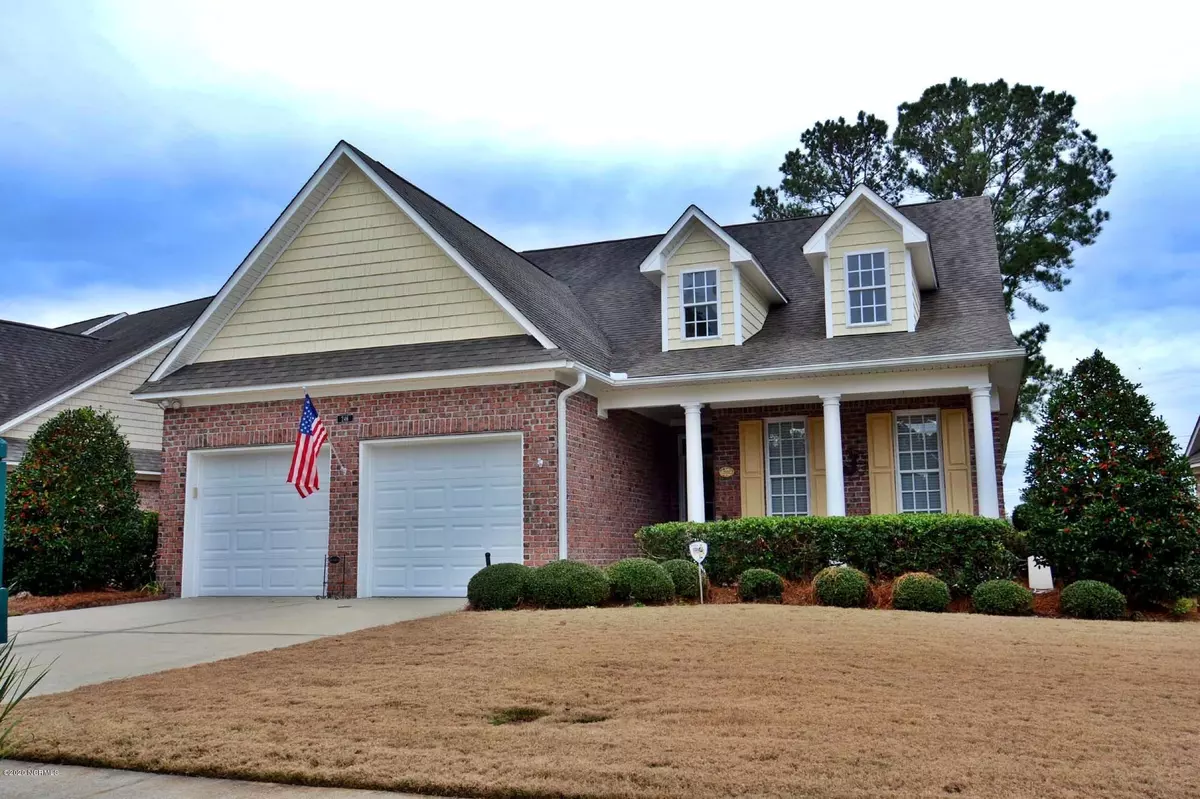$314,000
$314,000
For more information regarding the value of a property, please contact us for a free consultation.
4 Beds
3 Baths
2,484 SqFt
SOLD DATE : 08/21/2020
Key Details
Sold Price $314,000
Property Type Single Family Home
Sub Type Single Family Residence
Listing Status Sold
Purchase Type For Sale
Square Footage 2,484 sqft
Price per Sqft $126
Subdivision Magnolia Greens
MLS Listing ID 100198079
Sold Date 08/21/20
Style Wood Frame
Bedrooms 4
Full Baths 3
HOA Fees $2,803
HOA Y/N Yes
Originating Board North Carolina Regional MLS
Year Built 2006
Lot Size 7,841 Sqft
Acres 0.18
Lot Dimensions 68x129x58x122
Property Description
Live the Magnolia Greens lifestyle in this amenity rich community. This well maintained all brick home has 2484 square feet, split floor plan with 3 bedrooms on the first floor, 2 with built in Murphy beds, and bonus room upstairs can be a 4th bedroom or office/game room, overlooking the 26th hole of the Azalea Golf Course. The open floor plan boost hardwood floors throughout the downstairs, vaulted ceilings, built in bookshelves, 4 seasons room and formal dining room. In the kitchen you will find generous cabinets and walk-in pantry, granite countertops and stainless appliances. The large master suite has views of the golf course and opens out into the four seasons room, and extra large patio. The master bath has dual vanities, a jetted tub and separate walk-in shower. The community HOA has a newly updated and expanded club house and a second club house with 3 swimming pools with one being heated indoor. There are also tennis courts and a playground. The Magnolia Greens Golf Course is a public golf course and has 27 holes. The golf course has a public restaurant and bar with many activities and is only minutes from shopping, restaurants and Downtown Wilmington.
Location
State NC
County Brunswick
Community Magnolia Greens
Zoning X
Direction Head S on S 7th St towards Nun St, Continue on US-17 S/US-76 W/Wooster St, Take Pine Harvest Dr to Morning View Way in Leland, At traffic circle take the 3rd exit onto Pine Harvest Dr, Turn Right onto Morning View Way, Home will be on your left!
Location Details Mainland
Rooms
Primary Bedroom Level Primary Living Area
Interior
Interior Features Foyer, Mud Room, Master Downstairs, Vaulted Ceiling(s), Ceiling Fan(s), Pantry, Walk-in Shower, Walk-In Closet(s)
Heating Heat Pump
Cooling Central Air
Flooring Carpet, Tile, Wood
Fireplaces Type Gas Log
Fireplace Yes
Appliance Washer, Stove/Oven - Electric, Refrigerator, Microwave - Built-In, Dryer, Dishwasher
Exterior
Exterior Feature Irrigation System
Garage Lighted, Paved
Garage Spaces 2.0
Waterfront No
Roof Type Shingle
Porch Patio, Porch
Building
Story 1
Entry Level One,One and One Half
Foundation Slab
Sewer Municipal Sewer
Water Municipal Water
Structure Type Irrigation System
New Construction No
Others
Tax ID 037fh016
Acceptable Financing Cash, Conventional, FHA, USDA Loan, VA Loan
Listing Terms Cash, Conventional, FHA, USDA Loan, VA Loan
Special Listing Condition None
Read Less Info
Want to know what your home might be worth? Contact us for a FREE valuation!

Our team is ready to help you sell your home for the highest possible price ASAP


"My job is to find and attract mastery-based agents to the office, protect the culture, and make sure everyone is happy! "






