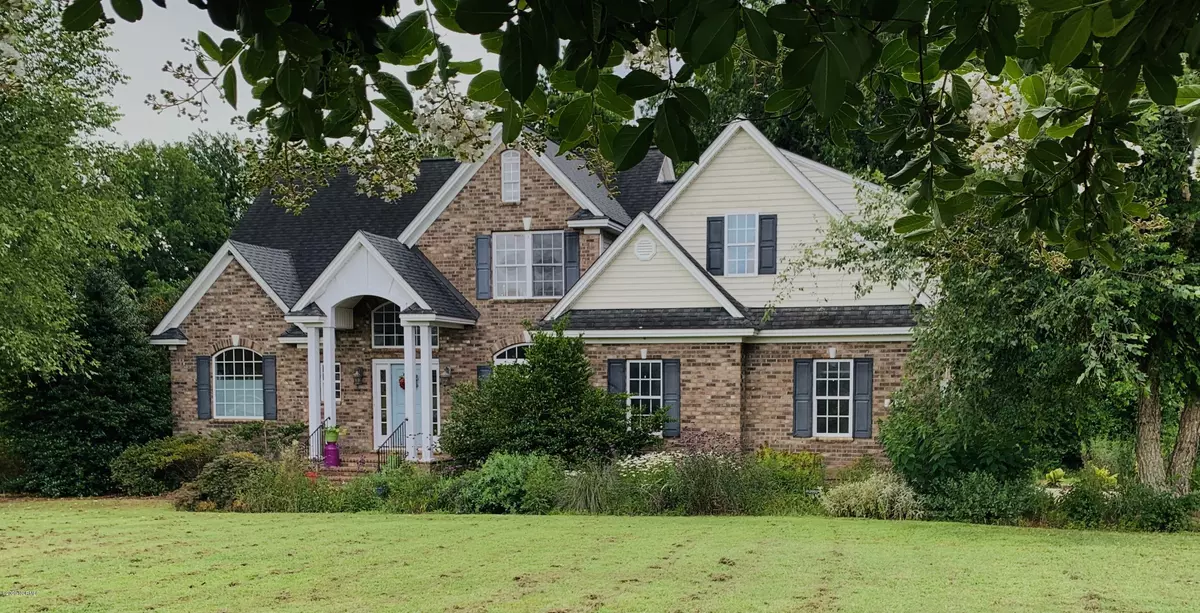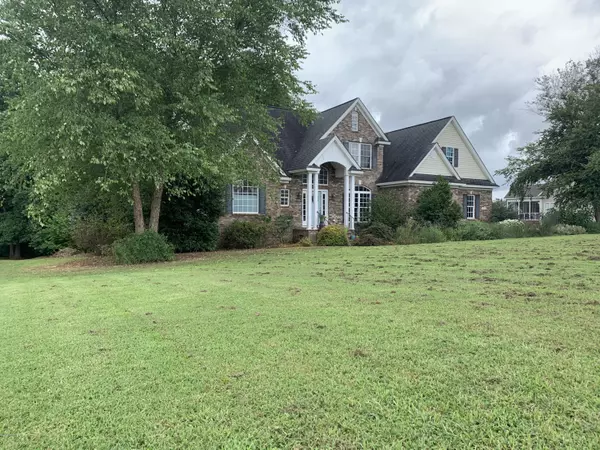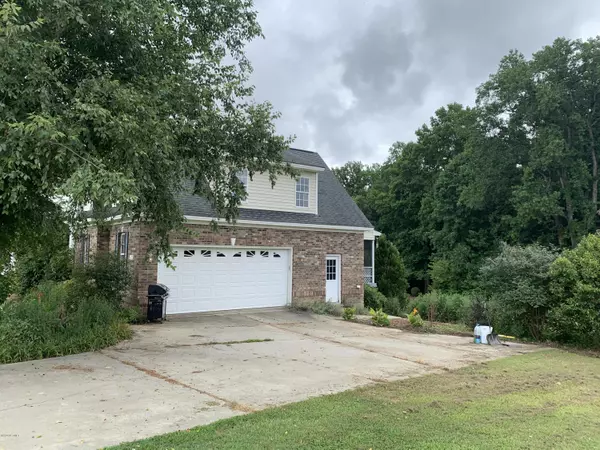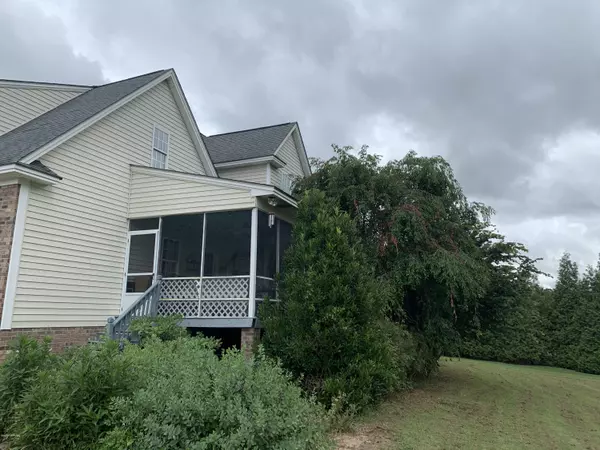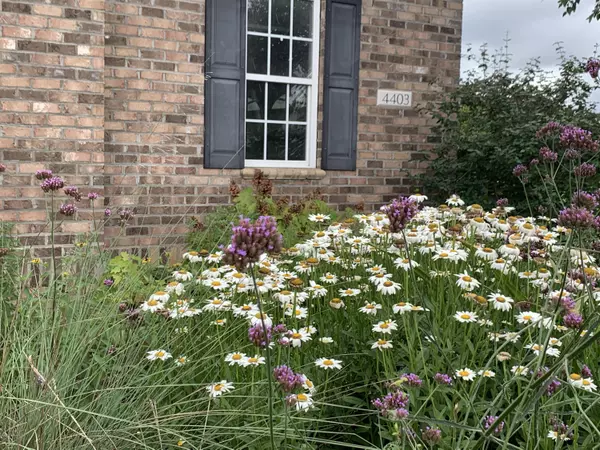$295,000
$299,000
1.3%For more information regarding the value of a property, please contact us for a free consultation.
4 Beds
4 Baths
2,618 SqFt
SOLD DATE : 08/31/2020
Key Details
Sold Price $295,000
Property Type Single Family Home
Sub Type Single Family Residence
Listing Status Sold
Purchase Type For Sale
Square Footage 2,618 sqft
Price per Sqft $112
Subdivision Tharrington Way
MLS Listing ID 100225898
Sold Date 08/31/20
Style Wood Frame
Bedrooms 4
Full Baths 3
Half Baths 1
HOA Y/N Yes
Originating Board North Carolina Regional MLS
Year Built 2004
Lot Size 2.020 Acres
Acres 2.02
Lot Dimensions 150x156.64
Property Description
Welcome Home! This large custom built home boast 4 Bedrooms 3.5 baths. Enjoy all of this while relaxing on your screened in porch overlooking your Massive 2.02 ACRE LOT. Step inside to find Freshly Painted walls with NEW carpet flooring. This home can handle it all. First floor offers large family room, fireplace, formal dining, master bedroom, walk in closet, jetted tub and 2 car garage. Nice freshly painted kitchen cabinets with stainless steel appliances. TONS of second floor space including 3 more BRs, 2 more Full Baths PLUS a Huge finished bonus room with additional walk in attic space. Located just 1 mile from 95 and only 2 miles from 64 makes it a quick and easy commute. Also located in the desirable Red Oak, Northern Nash school district. Exceptional design and ideal location makes this home an easy choice. Make it yours today!
Location
State NC
County Nash
Community Tharrington Way
Zoning RES
Direction Take 95 to the red oak/43 exit. Make a left onto 43 heading into red oak. Make left onto Tharrington rd. Home will be on left.
Location Details Mainland
Rooms
Primary Bedroom Level Primary Living Area
Interior
Interior Features Foyer, Mud Room, Master Downstairs, Walk-In Closet(s)
Heating Forced Air
Cooling Central Air
Flooring Carpet, Laminate, Tile
Appliance Stove/Oven - Gas, Microwave - Built-In, Dishwasher
Laundry Hookup - Dryer, Washer Hookup
Exterior
Exterior Feature None
Garage On Site, Paved
Garage Spaces 2.0
Pool None
Waterfront No
Waterfront Description None
Roof Type Shingle
Porch Porch, Screened
Building
Story 2
Entry Level Two
Foundation Brick/Mortar
Sewer Septic On Site
Water Well
Structure Type None
New Construction No
Others
Tax ID 383200154568
Acceptable Financing Cash, Conventional, FHA, USDA Loan, VA Loan
Listing Terms Cash, Conventional, FHA, USDA Loan, VA Loan
Special Listing Condition None
Read Less Info
Want to know what your home might be worth? Contact us for a FREE valuation!

Our team is ready to help you sell your home for the highest possible price ASAP


"My job is to find and attract mastery-based agents to the office, protect the culture, and make sure everyone is happy! "

