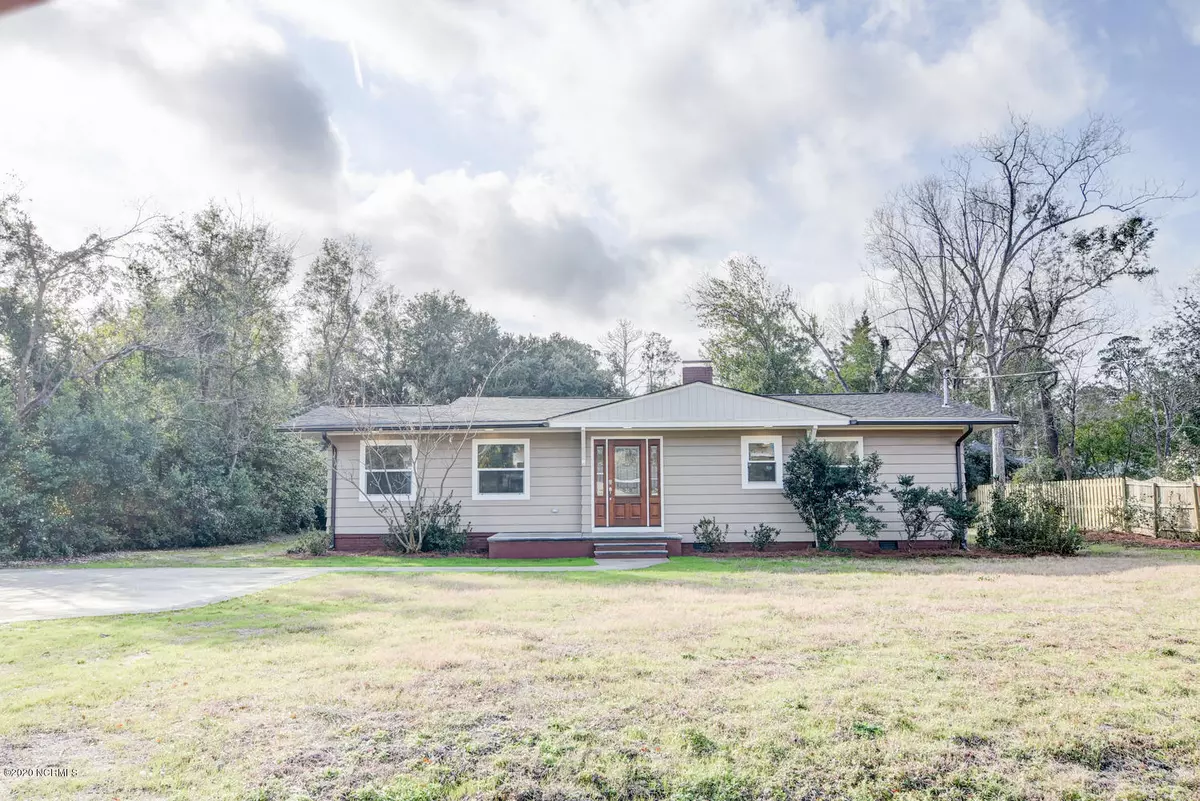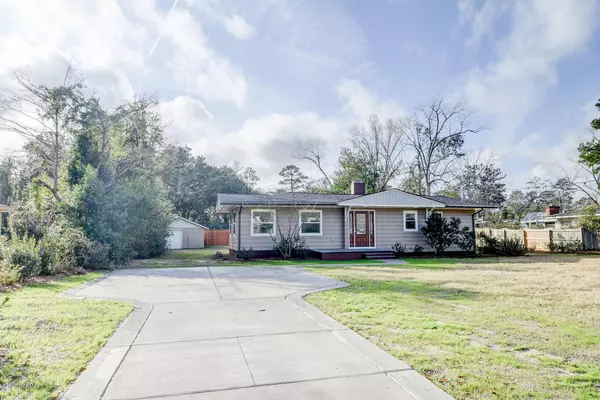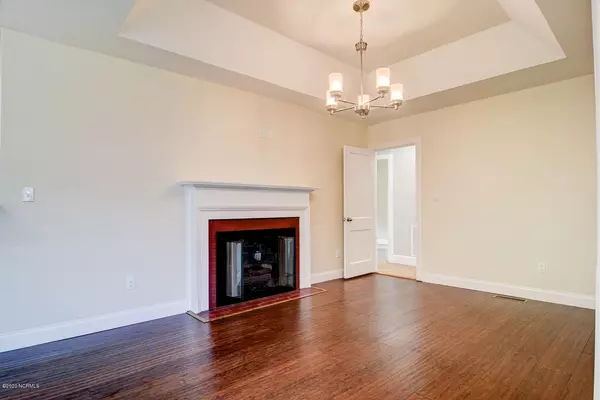$265,000
$274,900
3.6%For more information regarding the value of a property, please contact us for a free consultation.
3 Beds
3 Baths
1,404 SqFt
SOLD DATE : 02/13/2020
Key Details
Sold Price $265,000
Property Type Single Family Home
Sub Type Single Family Residence
Listing Status Sold
Purchase Type For Sale
Square Footage 1,404 sqft
Price per Sqft $188
Subdivision Devon Park
MLS Listing ID 100198175
Sold Date 02/13/20
Style Wood Frame
Bedrooms 3
Full Baths 3
HOA Y/N No
Originating Board North Carolina Regional MLS
Year Built 1951
Annual Tax Amount $1,128
Lot Size 0.335 Acres
Acres 0.33
Lot Dimensions 100x150
Property Description
WOW! Be prepared to SAY YES to this 3BR/3BA home that has undergone a COMPLETE RENOVATION and TRANSFORMATION! All new electrical wiring/panel/fixtures, plumbing and fixures, HVAC, ductwork, insulation in ceilings/walls. Crawlspace has new vapor barrier and insulation. New hurricane impact rated windows and doors. Generator ready inlet receptacle, new oversized driveway, sidewalk and front porch. Interior has new hand-scraped solid hardwood in main living area, refinished solid oak in bedrooms, tile flooring and floating furniture style vanities in bathrooms, kitchen cabinets with soft close doors/drawers, granite counters, Samsung SS appliances with natural gas range, and gorgeous skylight to add to the abundance of natural light. Enjoy light switches with dimmers and ceiling fan speed control, sensor lighting in closets, smart thermostat, key fab front door access. Detached garage has new roof and door with wired workshop. New privacy fencing, landscaping, lawn seeding, gutters and front under eave lighting. Nothing to do but pack up, move in and enjoy your brand new home! Located in a quiet neighborhood that is conveniently located to UNCW, Wrightsville Beach, Historic Downtown Riverfront, Mayfaire.
Location
State NC
County New Hanover
Community Devon Park
Zoning R15
Direction Wilshire Blvd to Larchmont Dr, Left on Stratford Blvd, home on left
Location Details Mainland
Rooms
Other Rooms Workshop
Basement Crawl Space
Primary Bedroom Level Primary Living Area
Interior
Interior Features Mud Room, Master Downstairs, 9Ft+ Ceilings, Tray Ceiling(s), Ceiling Fan(s), Skylights, Walk-In Closet(s)
Heating Electric, Heat Pump
Cooling Central Air
Flooring Tile, Wood
Fireplaces Type Gas Log
Fireplace Yes
Window Features DP50 Windows
Appliance Stove/Oven - Gas, Refrigerator, Microwave - Built-In, Disposal, Dishwasher
Laundry Inside
Exterior
Garage On Site, Paved
Garage Spaces 1.0
Waterfront No
Roof Type Composition
Porch Patio, Porch
Building
Story 1
Entry Level One
Foundation Brick/Mortar
Sewer Municipal Sewer
Water Municipal Water
New Construction No
Others
Tax ID R05510-012-004-000
Acceptable Financing Cash, Conventional, FHA, VA Loan
Listing Terms Cash, Conventional, FHA, VA Loan
Special Listing Condition None
Read Less Info
Want to know what your home might be worth? Contact us for a FREE valuation!

Our team is ready to help you sell your home for the highest possible price ASAP


"My job is to find and attract mastery-based agents to the office, protect the culture, and make sure everyone is happy! "






