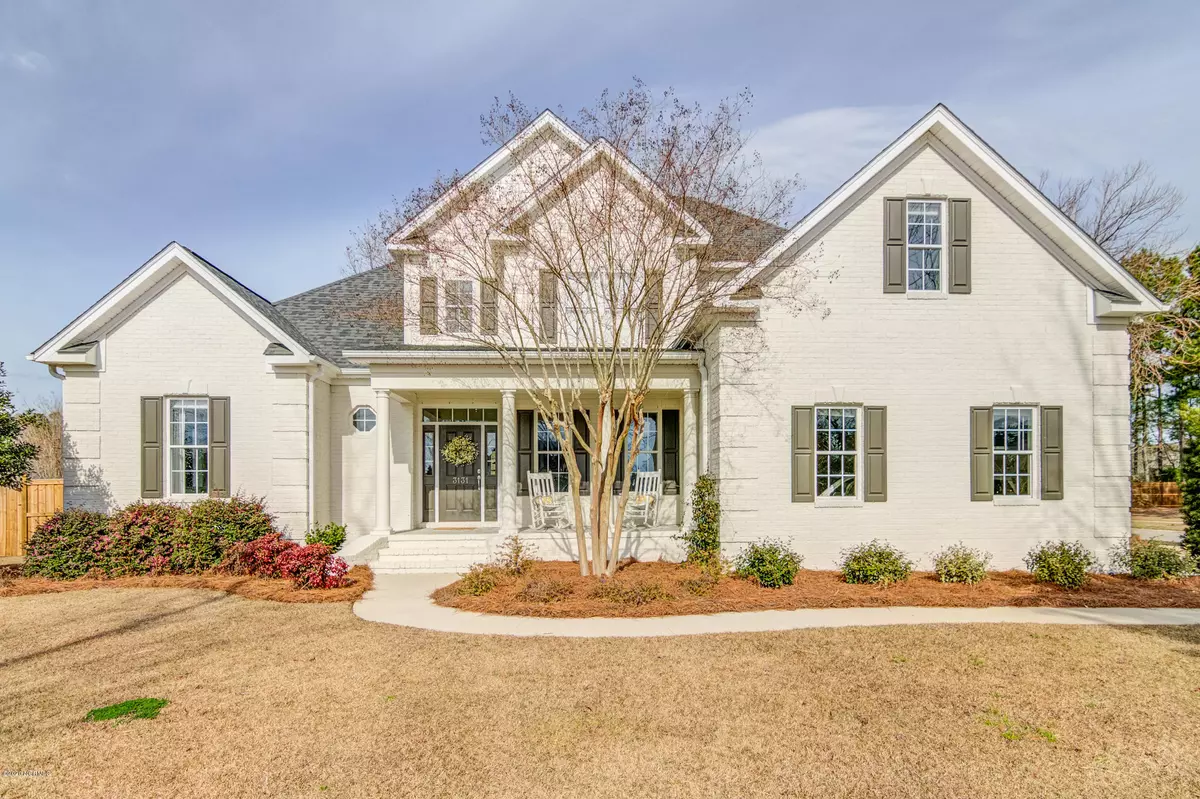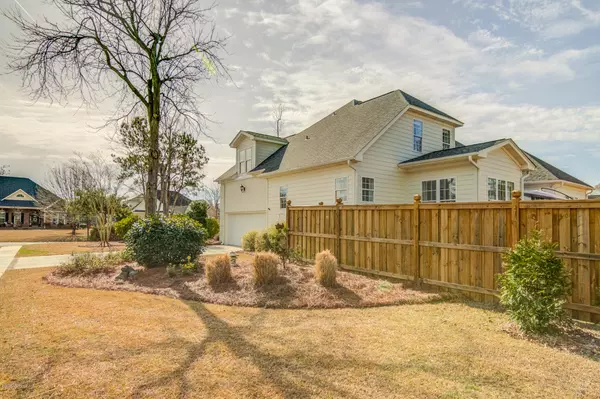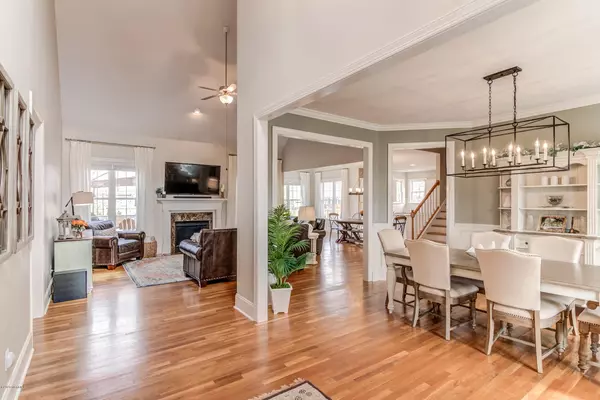$409,000
$409,000
For more information regarding the value of a property, please contact us for a free consultation.
4 Beds
3 Baths
2,919 SqFt
SOLD DATE : 08/21/2020
Key Details
Sold Price $409,000
Property Type Single Family Home
Sub Type Single Family Residence
Listing Status Sold
Purchase Type For Sale
Square Footage 2,919 sqft
Price per Sqft $140
Subdivision Magnolia Greens
MLS Listing ID 100203324
Sold Date 08/21/20
Style Wood Frame
Bedrooms 4
Full Baths 3
HOA Fees $602
HOA Y/N Yes
Originating Board North Carolina Regional MLS
Year Built 2005
Lot Size 0.430 Acres
Acres 0.43
Lot Dimensions IRR
Property Description
Gorgeous custom brick home on oversized corner lot in the amenity rich Magnolia Greens Golf Community! Impressive two story foyer and living room with cathedral ceilings provide a welcome entry to this sun filled home with awesome open floorplan. Updated kitchen with new granite, fresh white cabinetry and stainless appliances overlook the breakfast area, sunroom, and living area with gas log fireplace. Formal DR with extensive molding for your more formal occasions. Hardwoods throughout the living areas! Elegant and spacious first floor master suite as well as additional first floor BR perfect for a private home office. Upstairs features two more guest BR's sharing a full bath in addition to a large Bonus room. New deck overlooks the nicely landscaped and fully fenced in private yard. New Roof recently installed and seller is providing a 1 year 2-10 Home Warranty! Amenities include indoor and outdoor pools, tennis courts, workout facility and optional golf course membership!
Location
State NC
County Brunswick
Community Magnolia Greens
Zoning R15
Direction US 17 S towards Myrtle Beach; right into Waterford; left on Palm Ridge Dr; around round about to right on Olde Village Dr; 2nd right onto Pine Harvest; right on Redfield; 3131 is located on the corner
Location Details Mainland
Rooms
Basement Crawl Space
Primary Bedroom Level Primary Living Area
Interior
Interior Features Solid Surface, Master Downstairs, 9Ft+ Ceilings, Ceiling Fan(s), Walk-in Shower, Walk-In Closet(s)
Heating Heat Pump
Cooling Central Air, Zoned
Flooring Carpet, Tile, Wood
Fireplaces Type Gas Log
Fireplace Yes
Window Features Blinds
Appliance Stove/Oven - Gas, Refrigerator, Microwave - Built-In, Dishwasher
Laundry Inside
Exterior
Exterior Feature Irrigation System
Garage Paved
Garage Spaces 2.0
Pool See Remarks
Waterfront No
Waterfront Description None
Roof Type Architectural Shingle
Porch Covered, Deck, Porch
Building
Story 2
Entry Level Two
Sewer Municipal Sewer
Water Municipal Water
Structure Type Irrigation System
New Construction No
Others
Tax ID 037fb030
Acceptable Financing Cash, Conventional, VA Loan
Listing Terms Cash, Conventional, VA Loan
Special Listing Condition None
Read Less Info
Want to know what your home might be worth? Contact us for a FREE valuation!

Our team is ready to help you sell your home for the highest possible price ASAP


"My job is to find and attract mastery-based agents to the office, protect the culture, and make sure everyone is happy! "






