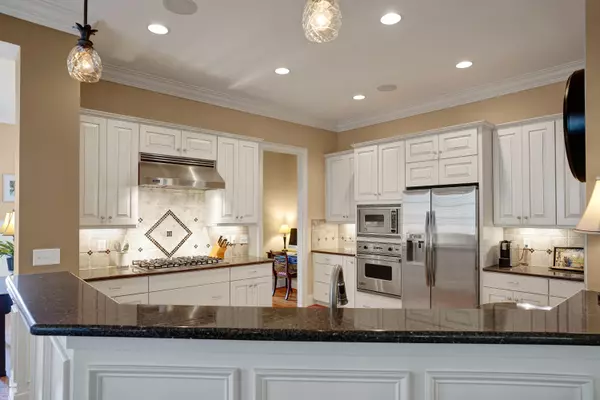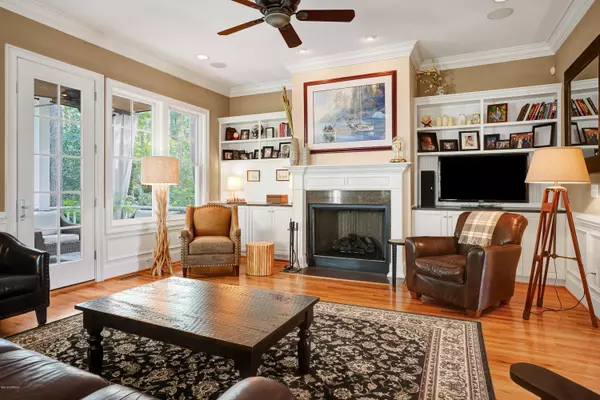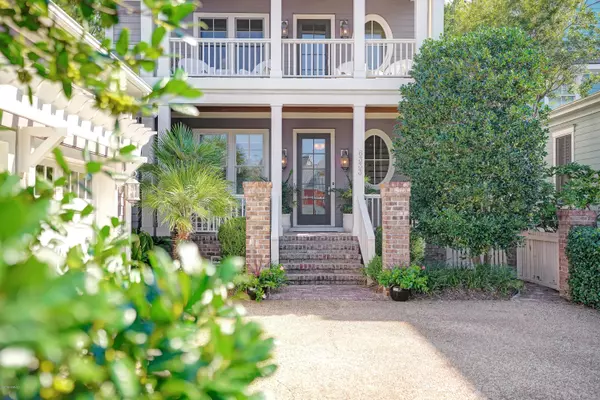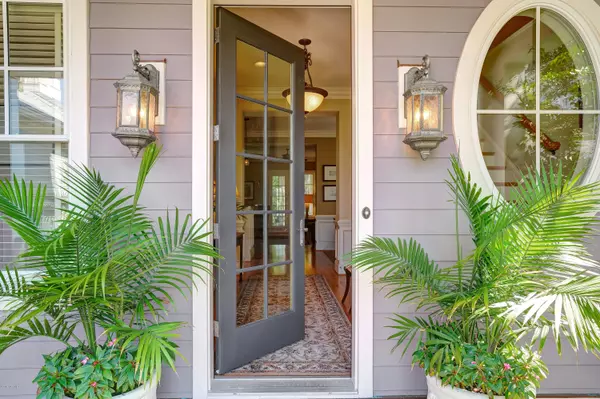$744,000
$744,000
For more information regarding the value of a property, please contact us for a free consultation.
3 Beds
4 Baths
3,039 SqFt
SOLD DATE : 04/06/2020
Key Details
Sold Price $744,000
Property Type Single Family Home
Sub Type Single Family Residence
Listing Status Sold
Purchase Type For Sale
Square Footage 3,039 sqft
Price per Sqft $244
Subdivision Mayfaire
MLS Listing ID 100188335
Sold Date 04/06/20
Style Wood Frame
Bedrooms 3
Full Baths 3
Half Baths 1
HOA Fees $2,160
HOA Y/N Yes
Originating Board North Carolina Regional MLS
Year Built 2005
Annual Tax Amount $6,129
Lot Size 7,405 Sqft
Acres 0.17
Lot Dimensions 55x117x31x31x144
Property Description
This hidden gem of Parkside at Mayfaire has so many upgrades to appreciate. You'll love cooking gourmet meals in your chef's Kitchen with natural gas range, Viking appliances & generous pantry, then breaking bread with friends & family beneath a beautifully coffered ceiling. Afterward, retire to one of your covered porches after a long day to watch wildlife unfold around you. Your 1st floor Master Retreat includes his & hers closets, dual vanities & very spacious shower. Family friendly area upstairs includes a great Media/Bonus Room. Other wonderful features include lovely wood floors, tall ceilings & solid core 8' doors, cozy gas fireplace, indoor & outdoor built in speakers, newer HVAC systems, encapsulated crawlspace with commercial dehumidifier, hot water recirculation, smart thermostats, Anderson DP 60 windows. Solidly constructed by craftsman Whitney Blair
Location
State NC
County New Hanover
Community Mayfaire
Zoning MX
Direction From Eastwood Road, take Towne Center Drive toward Mayfaire. Turn LEFT onto Brevard to enter Parkside. Take first RIGHT to stay on Chalfont Circle. Home will be on your RIGHT
Location Details Mainland
Rooms
Basement Crawl Space, None
Primary Bedroom Level Primary Living Area
Interior
Interior Features Foyer, Solid Surface, Master Downstairs, 9Ft+ Ceilings, Ceiling Fan(s), Pantry, Walk-in Shower, Eat-in Kitchen, Walk-In Closet(s)
Heating Electric, Forced Air, Heat Pump
Cooling Central Air
Flooring Carpet, Tile, Wood
Fireplaces Type Gas Log
Fireplace Yes
Window Features Thermal Windows,DP50 Windows,Blinds
Appliance Refrigerator, Microwave - Built-In, Disposal, Dishwasher, Cooktop - Gas, Convection Oven
Laundry Inside
Exterior
Exterior Feature Irrigation System
Garage Lighted, Off Street, On Site, Paved
Garage Spaces 2.0
Utilities Available Natural Gas Connected
Waterfront No
Roof Type Metal
Porch Covered, Porch, See Remarks
Building
Story 2
Entry Level Two
Sewer Municipal Sewer
Water Municipal Water
Structure Type Irrigation System
New Construction No
Others
Tax ID R05000-003-065-000
Acceptable Financing Cash, Conventional
Listing Terms Cash, Conventional
Special Listing Condition None
Read Less Info
Want to know what your home might be worth? Contact us for a FREE valuation!

Our team is ready to help you sell your home for the highest possible price ASAP


"My job is to find and attract mastery-based agents to the office, protect the culture, and make sure everyone is happy! "






