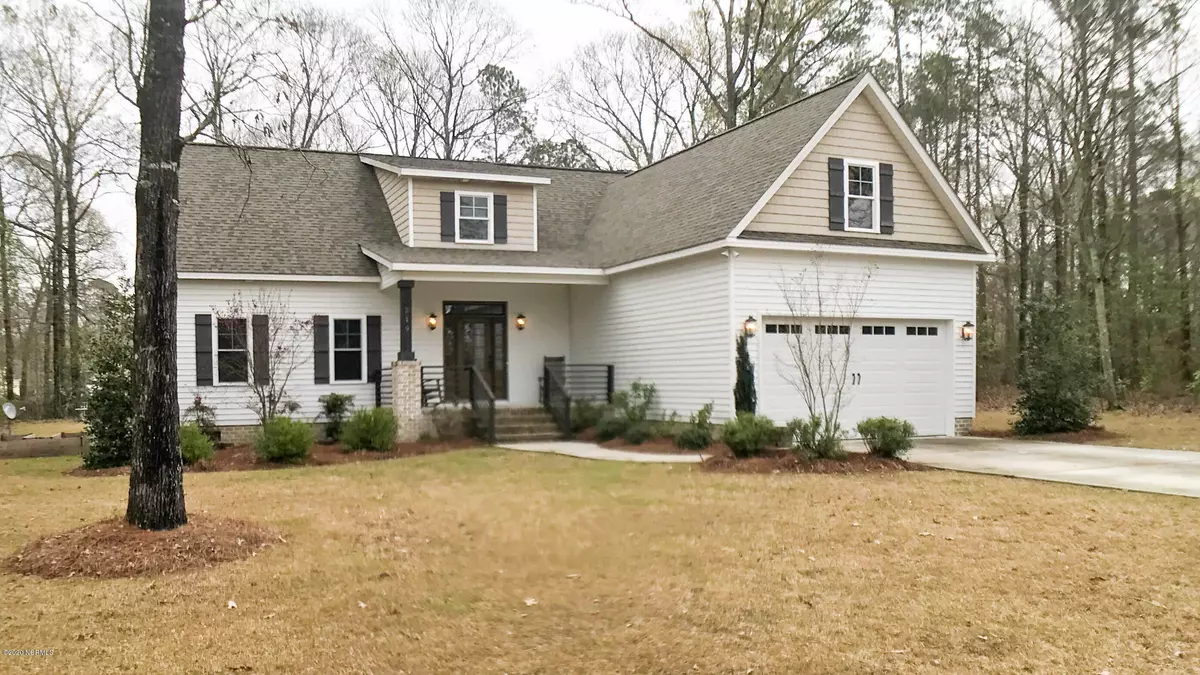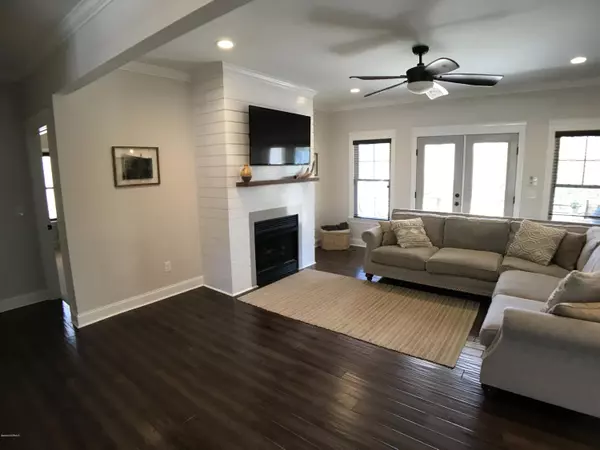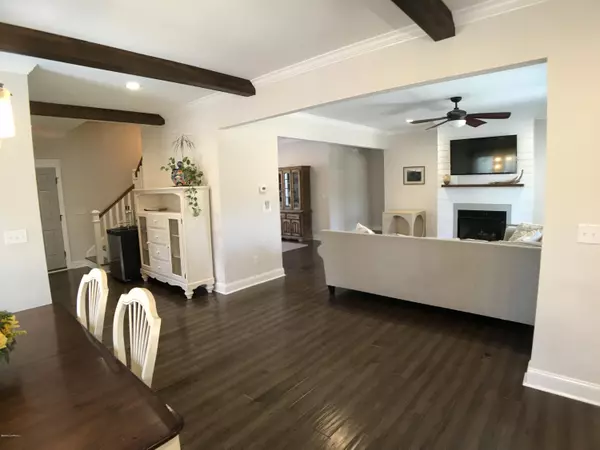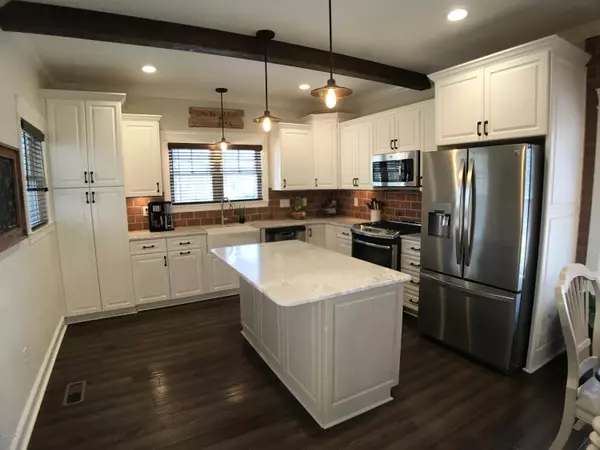$321,900
$329,000
2.2%For more information regarding the value of a property, please contact us for a free consultation.
3 Beds
3 Baths
2,450 SqFt
SOLD DATE : 05/05/2020
Key Details
Sold Price $321,900
Property Type Single Family Home
Sub Type Single Family Residence
Listing Status Sold
Purchase Type For Sale
Square Footage 2,450 sqft
Price per Sqft $131
Subdivision River Trace
MLS Listing ID 100205276
Sold Date 05/05/20
Style Wood Frame
Bedrooms 3
Full Baths 2
Half Baths 1
HOA Y/N No
Originating Board North Carolina Regional MLS
Year Built 2016
Annual Tax Amount $1,634
Lot Size 0.440 Acres
Acres 0.44
Lot Dimensions Irregular
Property Description
You don't want to miss this gorgeous Craftsman style 3 bedroom/2.5 bath home on a shaded cul-de-sac lot in River Trace. The spacious foyer invites family and friends into the open living area. The kitchen has marble countertops and a center island to make meal prep easy or enjoy guests during gatherings. While this home is permitted for 4 bedrooms, the 4th bedroom is used as an office/media room, or exercise room. Yes...this room is that big! The unfinished space over the garage is used as a walk-in attic. Many special features make this a beautiful home: 9 ft. ceilings, gas log fireplace, exposed wood beams in the kitchen and dining room, exposed brick wall in dining room and backsplash, large downstairs master suite, and ceramic tile/glass walk-in shower and double vanities. Upstairs you will find 2 large bedrooms, bonus room, a spacious bath and LOTS of storage. Enjoy the beauty of nature from the front and back covered porches. Not in a flood zone and there are NO CITY TAXES! This home is just a few minutes to a boat launch to Brice's Creek, a short drive to downtown historic New Bern, close to MCAS Cherry Point, and 40 minutes from Jacksonville. This home is a MUST-SEE!
Location
State NC
County Craven
Community River Trace
Zoning Residential
Direction Brice's Creek Road to right on Possum Trot Road, left on Wild Turkey Road, right on Acorn Drive, left on Pheasant Drive, left on Sanderling Lane, home is in the cul-de-sac.
Location Details Mainland
Rooms
Basement Crawl Space, None
Primary Bedroom Level Primary Living Area
Interior
Interior Features Foyer, Master Downstairs, 9Ft+ Ceilings, Ceiling Fan(s), Walk-in Shower, Walk-In Closet(s)
Heating Forced Air, Natural Gas
Cooling Central Air
Flooring Carpet, Tile, Wood, See Remarks
Fireplaces Type Gas Log
Fireplace Yes
Window Features Thermal Windows,Blinds
Appliance Stove/Oven - Gas, Refrigerator, Microwave - Built-In, Dishwasher
Laundry Inside
Exterior
Garage Paved
Garage Spaces 2.0
Utilities Available Community Water, Natural Gas Connected
Waterfront No
Roof Type Shingle
Accessibility None
Porch Covered, Porch
Building
Lot Description Cul-de-Sac Lot
Story 2
Entry Level Two
Sewer Septic On Site
New Construction No
Others
Tax ID 7-100-1-005-4
Acceptable Financing Cash, Conventional, FHA, VA Loan
Listing Terms Cash, Conventional, FHA, VA Loan
Special Listing Condition None
Read Less Info
Want to know what your home might be worth? Contact us for a FREE valuation!

Our team is ready to help you sell your home for the highest possible price ASAP


"My job is to find and attract mastery-based agents to the office, protect the culture, and make sure everyone is happy! "






