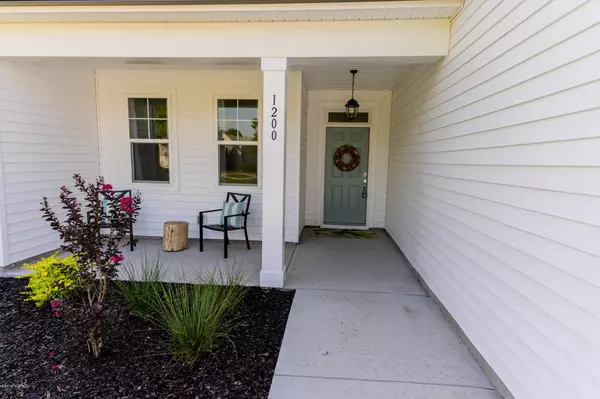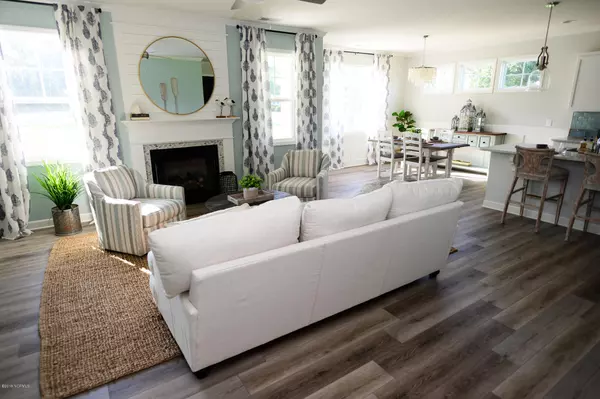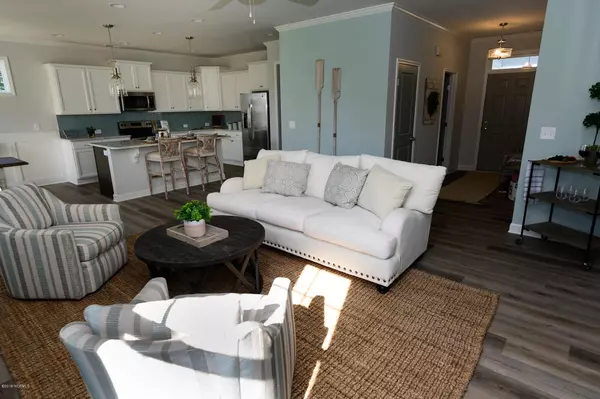$233,900
$235,900
0.8%For more information regarding the value of a property, please contact us for a free consultation.
3 Beds
3 Baths
2,048 SqFt
SOLD DATE : 03/31/2020
Key Details
Sold Price $233,900
Property Type Single Family Home
Sub Type Single Family Residence
Listing Status Sold
Purchase Type For Sale
Square Footage 2,048 sqft
Price per Sqft $114
Subdivision Fairfield Harbour
MLS Listing ID 100180255
Sold Date 03/31/20
Style Wood Frame
Bedrooms 3
Full Baths 2
Half Baths 1
HOA Fees $898
HOA Y/N Yes
Originating Board North Carolina Regional MLS
Year Built 2019
Lot Size 0.360 Acres
Acres 0.36
Lot Dimensions 78 x 206.5 x 77.23 x 210
Property Description
Capitol City Homes and Fairfield Harbour come together to offer a lifestyle you have been looking for. This stunning model home features the newest of design features and color choices. No element has been overlooked, including durable LVP flooring in living areas, tile floors in downstairs baths, granite in kitchen, stainless steel appliances, decorative lighting, custom trim details, and so much more. This model converted the garage into 3 rooms of half bath, study and other living space. This active community offers golf, marinas & boat ramps, tennis, pickle ball, picnic pavilions, dog parks...the list just keeps going. Don't miss out, come see for yourself!-
Builder will convert the sales side back into a 2 car garage at no cost to buyer
Location
State NC
County Craven
Community Fairfield Harbour
Zoning residential
Direction from Hwy 55 E TR onto Broad Creek Rd, travel 6 miles to Fairfield Harbour Main gate TR , TR at stop sign, house first on right!
Location Details Mainland
Rooms
Basement None
Primary Bedroom Level Primary Living Area
Interior
Interior Features Master Downstairs, 9Ft+ Ceilings, Ceiling Fan(s), Pantry, Walk-in Shower, Walk-In Closet(s)
Heating Heat Pump
Cooling Central Air
Flooring Carpet, Vinyl, See Remarks
Fireplaces Type Gas Log
Fireplace Yes
Window Features Thermal Windows
Appliance Stove/Oven - Electric, Microwave - Built-In, Dishwasher
Laundry Hookup - Dryer, Laundry Closet, Washer Hookup
Exterior
Garage None, On Site, Paved
Pool None
Utilities Available Community Water
Waterfront No
Waterfront Description Water Access Comm,Waterfront Comm
Roof Type Architectural Shingle
Accessibility None
Porch Covered, Patio, Porch
Building
Lot Description Open Lot
Story 1
Entry Level One
Foundation Slab
Sewer Community Sewer
New Construction Yes
Others
Tax ID 2-067-031
Acceptable Financing Cash, Conventional, FHA, USDA Loan, VA Loan
Listing Terms Cash, Conventional, FHA, USDA Loan, VA Loan
Special Listing Condition None
Read Less Info
Want to know what your home might be worth? Contact us for a FREE valuation!

Our team is ready to help you sell your home for the highest possible price ASAP


"My job is to find and attract mastery-based agents to the office, protect the culture, and make sure everyone is happy! "






