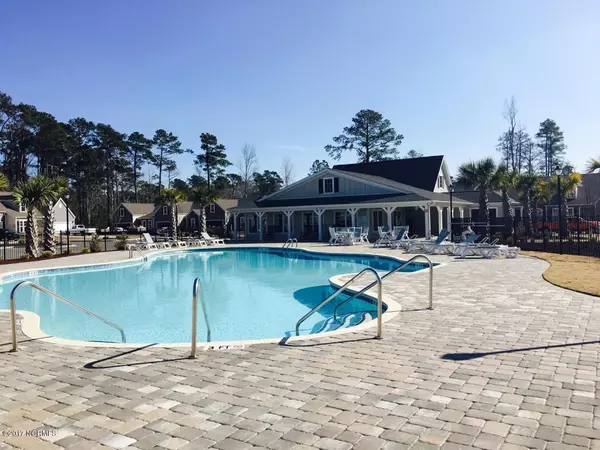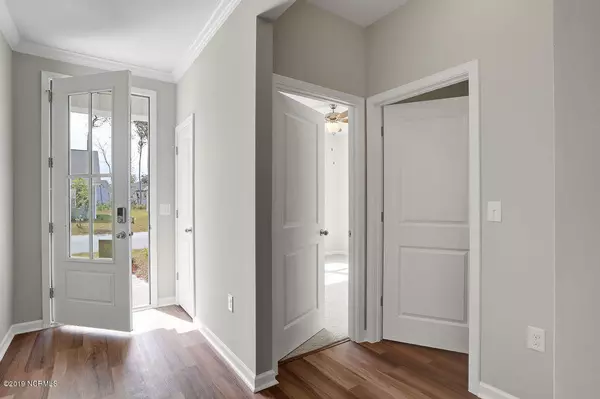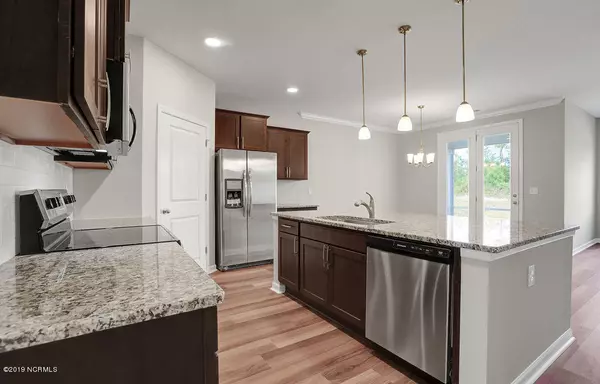$239,990
$239,990
For more information regarding the value of a property, please contact us for a free consultation.
4 Beds
2 Baths
1,774 SqFt
SOLD DATE : 12/04/2019
Key Details
Sold Price $239,990
Property Type Single Family Home
Sub Type Single Family Residence
Listing Status Sold
Purchase Type For Sale
Square Footage 1,774 sqft
Price per Sqft $135
Subdivision Hawkeswater At The River
MLS Listing ID 100143256
Sold Date 12/04/19
Style Wood Frame
Bedrooms 4
Full Baths 2
HOA Fees $624
HOA Y/N Yes
Originating Board North Carolina Regional MLS
Year Built 2019
Lot Size 6,534 Sqft
Acres 0.15
Lot Dimensions irregular
Property Description
This Claiborne plan offers living space with a split floor plan! Enjoy beautiful water resistant LVP floors in all main level living, dining, & kitchen areas and in both bathrooms and laundry room! The kitchen features beautiful granite counters, stainless steel appliances, subway tile backsplash, pendant lights over the island, and beautiful 36'' staggered cabinetry! Large owner's suite includes a walk -in closet, walk in shower and cultured marble vanity Beautiful screened porch. Hawkeswater has great amenities including a community pool, clubhouse, workout facility, dock and gazebo off the Cape Fear River! Day dock use and boat slips are available for sale! Home is move in ready! Seller to pay closing costs of $5,000 with preferred lender and attorney. Move in ready!
Location
State NC
County Brunswick
Community Hawkeswater At The River
Zoning R-75
Direction take 133S to Hawkeswater Blvd. Follow to the end. it turns into esthwaite. There is a sign that marks the new section. Home is 10th on left. address should be on permit box
Location Details Mainland
Rooms
Primary Bedroom Level Primary Living Area
Interior
Interior Features Foyer, Solid Surface, None, Master Downstairs, 9Ft+ Ceilings, Pantry, Walk-in Shower, Walk-In Closet(s)
Heating Electric, Heat Pump
Cooling Central Air
Flooring LVT/LVP, Carpet
Fireplaces Type None
Fireplace No
Window Features Thermal Windows,Blinds
Appliance Stove/Oven - Electric, Refrigerator, Microwave - Built-In, Disposal, Dishwasher
Laundry Inside
Exterior
Garage Off Street, Paved
Garage Spaces 2.0
Waterfront No
Roof Type Shingle
Porch Screened
Building
Story 1
Entry Level One
Foundation Slab
Sewer Municipal Sewer
Water Municipal Water
New Construction Yes
Others
Tax ID 038jb017
Acceptable Financing Cash, Conventional, FHA, USDA Loan, VA Loan
Listing Terms Cash, Conventional, FHA, USDA Loan, VA Loan
Special Listing Condition None
Read Less Info
Want to know what your home might be worth? Contact us for a FREE valuation!

Our team is ready to help you sell your home for the highest possible price ASAP


"My job is to find and attract mastery-based agents to the office, protect the culture, and make sure everyone is happy! "






