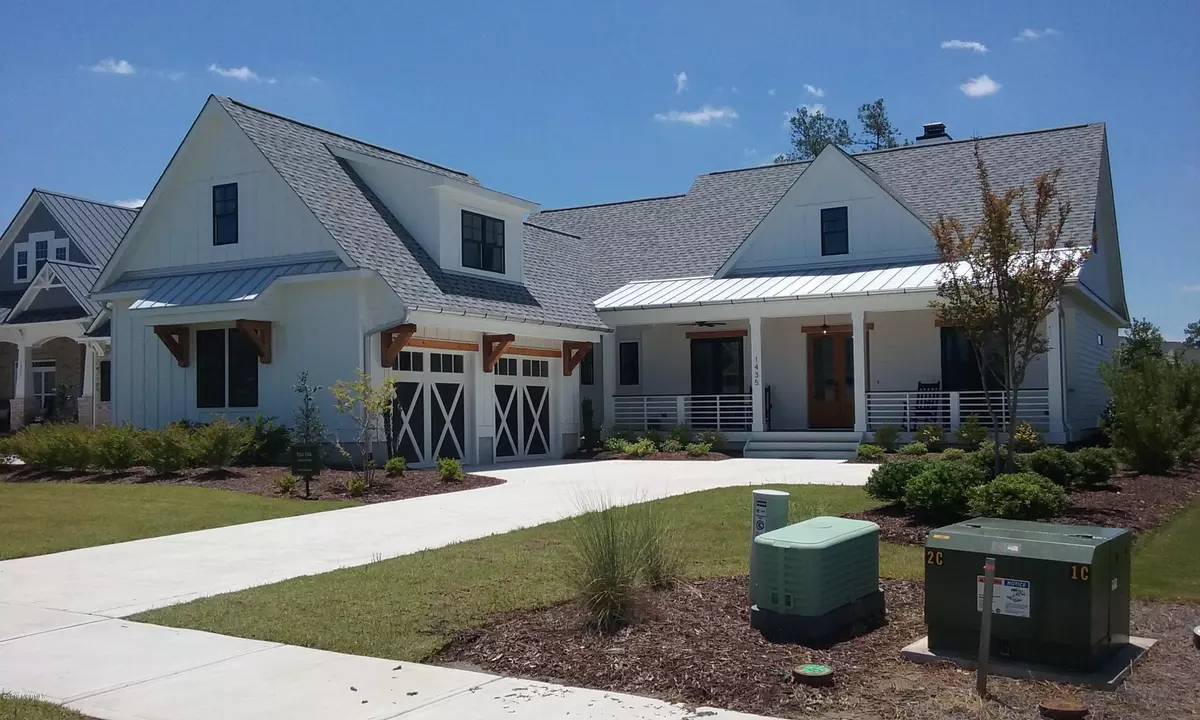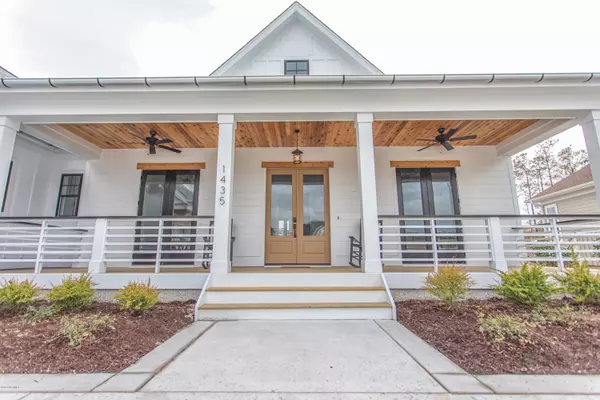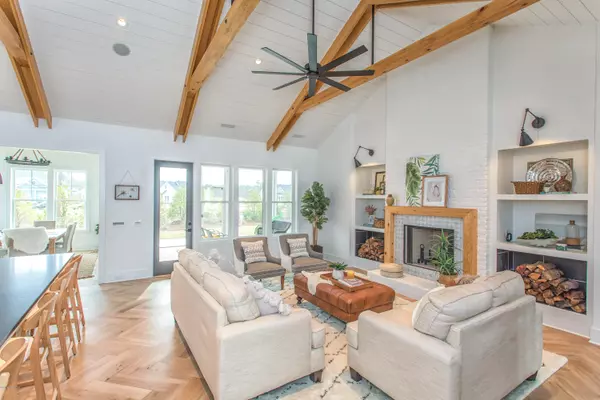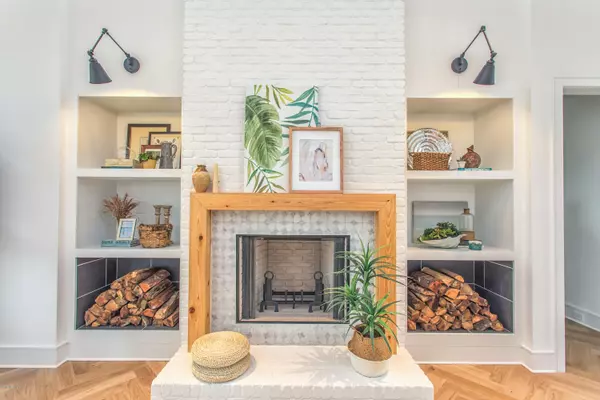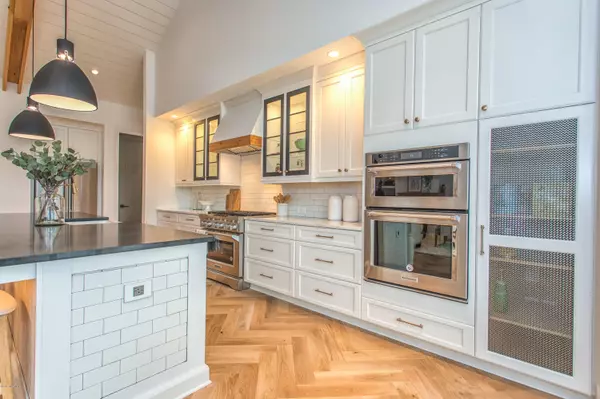$660,000
$699,000
5.6%For more information regarding the value of a property, please contact us for a free consultation.
3 Beds
4 Baths
2,828 SqFt
SOLD DATE : 02/24/2020
Key Details
Sold Price $660,000
Property Type Single Family Home
Sub Type Single Family Residence
Listing Status Sold
Purchase Type For Sale
Square Footage 2,828 sqft
Price per Sqft $233
Subdivision Brunswick Forest
MLS Listing ID 100108755
Sold Date 02/24/20
Style Wood Frame
Bedrooms 3
Full Baths 3
Half Baths 1
HOA Fees $2,040
HOA Y/N Yes
Originating Board North Carolina Regional MLS
Year Built 2018
Lot Size 0.280 Acres
Acres 0.28
Lot Dimensions 150x90x150x73
Property Description
Bell Custom Homes hits the market with an amazing Modern Farmhouse in the golf course community of Cape Fear National. The open concept layout is filled with unique details to make sure the owners enjoy a one of a kind home that sets the standard of the community. Incorporating the best Farmhouse type details in a clean modern way this home is designed meet the standard of an owner looking for something different. The home includes custom ceiling beams with full shiplap ceiling treatment through the main living area, a wood burning fireplace, LED Lighting, Custom Tile, Custom Cabinets and Countertops. And so much more....You have to see it in person to truly appreciate the thought and creativity that has gone into this home.
Location
State NC
County Brunswick
Community Brunswick Forest
Zoning PUD
Direction Hwy 17 South. Left onto Brunswick Forest Parkway. Second Left onto Low Country Blvd. Right onto Cape Fear National Drive to 1435 Cape Fear National Drive.
Location Details Mainland
Rooms
Basement None
Primary Bedroom Level Primary Living Area
Interior
Interior Features Foyer, Mud Room, Master Downstairs, 9Ft+ Ceilings, Tray Ceiling(s), Vaulted Ceiling(s), Pantry, Walk-in Shower, Walk-In Closet(s)
Heating Heat Pump
Cooling Central Air
Flooring Tile, Wood
Fireplaces Type Gas Log
Fireplace Yes
Appliance Vent Hood, Refrigerator, Microwave - Built-In, Ice Maker, Double Oven, Disposal, Dishwasher
Exterior
Exterior Feature None
Garage Off Street, Paved
Garage Spaces 2.0
Waterfront No
Roof Type Architectural Shingle
Porch Deck
Building
Lot Description Land Locked
Story 1
Entry Level One and One Half
Foundation Raised, Slab
Sewer Municipal Sewer
Water Municipal Water
Structure Type None
New Construction Yes
Others
Tax ID 071eg002
Acceptable Financing Cash, Conventional, VA Loan
Listing Terms Cash, Conventional, VA Loan
Special Listing Condition None
Read Less Info
Want to know what your home might be worth? Contact us for a FREE valuation!

Our team is ready to help you sell your home for the highest possible price ASAP


"My job is to find and attract mastery-based agents to the office, protect the culture, and make sure everyone is happy! "

