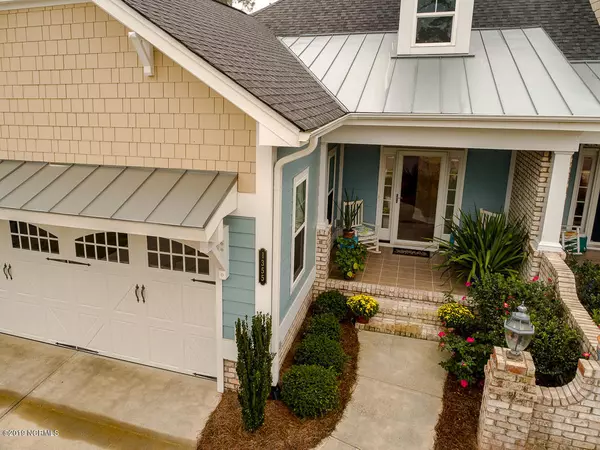$310,000
$319,500
3.0%For more information regarding the value of a property, please contact us for a free consultation.
3 Beds
2 Baths
2,024 SqFt
SOLD DATE : 02/24/2020
Key Details
Sold Price $310,000
Property Type Townhouse
Sub Type Townhouse
Listing Status Sold
Purchase Type For Sale
Square Footage 2,024 sqft
Price per Sqft $153
Subdivision Brunswick Forest
MLS Listing ID 100195697
Sold Date 02/24/20
Style Wood Frame
Bedrooms 3
Full Baths 2
HOA Fees $4,730
HOA Y/N Yes
Originating Board North Carolina Regional MLS
Year Built 2014
Lot Size 5,436 Sqft
Acres 0.12
Lot Dimensions 43x127x43x127
Property Description
PERFECT LOCATION WITH UPGRADES in BRUNSWICK FOREST. This is a very popular maintenance-free St. Thomas plan built by Trustt Builder Group with a PRIVATE backyard setting. The master bedroom is oversized with a huge walk-in closet. The spacious lanai has a glass enclosure, fully insulated with a separate heating and cooling system for all season use. Located just minutes walk to the park/lake at Hammock Lake as well as the pool and fitness center at Shelmore. Enjoy all the lifestyle amenities of Brunswick Forest including multiple pools (indoor and out), multiple fitness facilities and designed space for a wide variety of classes, programs, and organized clubs to engage just about any interest. Tennis and pickleball courts, as well as miles of walking and biking trails meander throughout. A top-rated golf course with unmatched beauty is a centerpiece of this celebrated community. And for those with a taste for adventure, the enchanting Town Creek waterway borders the property accessible by canoe and kayaks.
Location
State NC
County Brunswick
Community Brunswick Forest
Zoning PUD
Direction From Low Country Blvd, turn onto Shelmore Way, left on Sandy Grove, Left on Simmerman way, Right on Still Bluff , home on right
Location Details Mainland
Rooms
Basement None
Primary Bedroom Level Primary Living Area
Interior
Interior Features Ceiling Fan(s), Pantry, Walk-in Shower, Walk-In Closet(s)
Heating Other-See Remarks, Heat Pump
Cooling Central Air, See Remarks
Flooring Tile, Wood
Window Features Blinds
Appliance Stove/Oven - Electric, Refrigerator, Microwave - Built-In, Disposal, Dishwasher
Laundry In Hall
Exterior
Exterior Feature Irrigation System
Garage Paved
Garage Spaces 2.0
Waterfront No
Waterfront Description None
Roof Type Architectural Shingle
Porch Porch
Building
Lot Description Wooded
Story 1
Entry Level One
Foundation Brick/Mortar, Raised, Slab
Sewer Municipal Sewer
Water Municipal Water
Structure Type Irrigation System
New Construction No
Others
Tax ID 058lb014
Acceptable Financing Cash, Conventional
Listing Terms Cash, Conventional
Special Listing Condition None
Read Less Info
Want to know what your home might be worth? Contact us for a FREE valuation!

Our team is ready to help you sell your home for the highest possible price ASAP


"My job is to find and attract mastery-based agents to the office, protect the culture, and make sure everyone is happy! "






